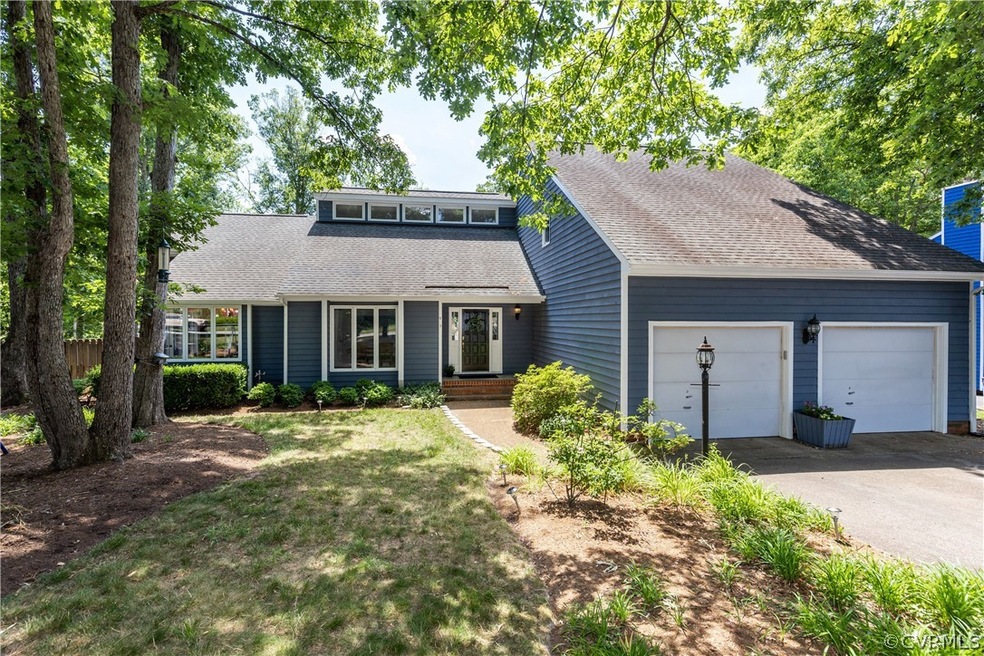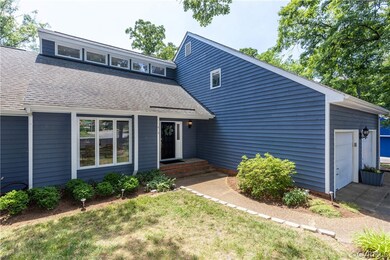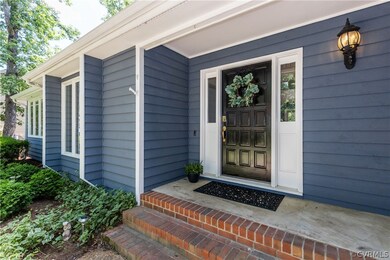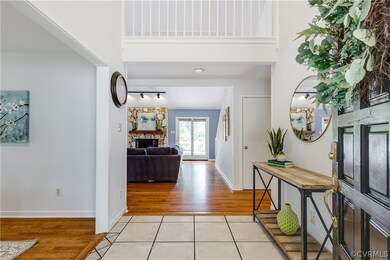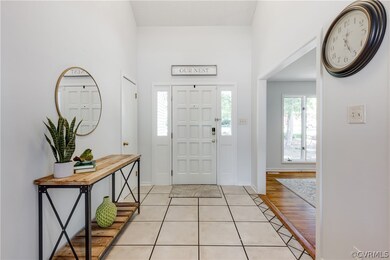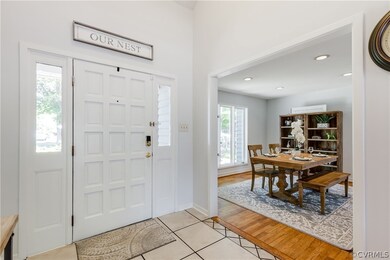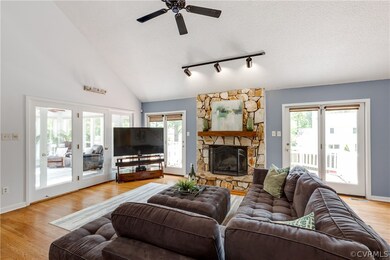
10606 N Dover Pointe Rd Henrico, VA 23238
Gayton NeighborhoodHighlights
- Deck
- Contemporary Architecture
- Wood Flooring
- Mills E. Godwin High School Rated A
- Cathedral Ceiling
- Main Floor Primary Bedroom
About This Home
As of July 2021THERE IS NO PLACE LIKE HOME. LIVE CONTEMPORARY. 2,734 SQFT, 4 BED & 2 1/2 BATH. This SPECTACULAR OPEN FLOORPLAN features MODERN WINDOWS, VAULTED CEILINGS, BROAD SKYLIGHTS, a FIRST FLOOR BED/BATH and a SECOND FLOOR LOFT SPACE. A bright SUNROOM has floor to ceiling WINDOWS that make a great OFFICE, PLAYROOM, or HANG OUT SPOT. TILED 8x8 ENTRY WAY opens into the GREAT ROOM with an attractive STONE FIREPLACE and glass doors to the LONG REAR DECK. HARDWOOD FLOORS flow thru the KITCHEN/GREAT ROOM/DINING ROOM and soft NEW CARPET is in ALL the BEDROOMS (2020). The KITCHEN has cherry cabinets, NEWER APPLIANCES (excluding stove), double door PANTRY, with fantastic EAT-IN AREA. The PRIMARY BEDROOM has 2 WALK-IN CLOSETS, OVERSIZED PRIVATE MASTER BATH with DUAL VANITIES. FRESHLY PAINTED INTERIOR (2020) & EXTERIOR (2018). Upstairs has 3 BEDS and several CLOSETS for EXTRA STORAGE. Entertain friends on the BACK DECK that has recently been extended. 2 storage SHEDS (one shed added 2014) OVERSIZED 2 CAR GARAGE. FENCED BACK YARD perfect for kids and pets. PAVED DRIVEWAY. Located minutes to SHORT PUMP & ALL conveniences. Great schools/stable location in Godwin District. PERFECT HOME for ENTERTAINING!!
Last Agent to Sell the Property
The Steele Group License #0225226121 Listed on: 05/12/2021

Home Details
Home Type
- Single Family
Est. Annual Taxes
- $2,767
Year Built
- Built in 1985
Lot Details
- 0.37 Acre Lot
- Back Yard Fenced
- Zoning described as R2A
Parking
- 2 Car Attached Garage
- Oversized Parking
- Garage Door Opener
- Driveway
- On-Street Parking
Home Design
- Contemporary Architecture
- Frame Construction
- Cedar
Interior Spaces
- 2,734 Sq Ft Home
- 2-Story Property
- Cathedral Ceiling
- Ceiling Fan
- Skylights
- Recessed Lighting
- Stone Fireplace
- French Doors
- Dining Area
- Washer and Dryer Hookup
Kitchen
- Breakfast Area or Nook
- Eat-In Kitchen
- Range<<rangeHoodToken>>
- <<microwave>>
- Dishwasher
- Granite Countertops
Flooring
- Wood
- Partially Carpeted
- Ceramic Tile
Bedrooms and Bathrooms
- 4 Bedrooms
- Primary Bedroom on Main
- Walk-In Closet
- Double Vanity
Outdoor Features
- Balcony
- Deck
- Shed
- Porch
- Stoop
Schools
- Pinchbeck Elementary School
- Quioccasin Middle School
- Godwin High School
Utilities
- Forced Air Heating and Cooling System
- Heating System Uses Natural Gas
Community Details
- Sancrest Subdivision
Listing and Financial Details
- Tax Lot 9
- Assessor Parcel Number 741-747-1302
Ownership History
Purchase Details
Home Financials for this Owner
Home Financials are based on the most recent Mortgage that was taken out on this home.Purchase Details
Home Financials for this Owner
Home Financials are based on the most recent Mortgage that was taken out on this home.Purchase Details
Purchase Details
Home Financials for this Owner
Home Financials are based on the most recent Mortgage that was taken out on this home.Similar Homes in Henrico, VA
Home Values in the Area
Average Home Value in this Area
Purchase History
| Date | Type | Sale Price | Title Company |
|---|---|---|---|
| Warranty Deed | $485,000 | Attorney | |
| Warranty Deed | $325,000 | -- | |
| Warranty Deed | $340,000 | -- | |
| Deed | $240,000 | -- |
Mortgage History
| Date | Status | Loan Amount | Loan Type |
|---|---|---|---|
| Open | $384,000 | New Conventional | |
| Previous Owner | $296,000 | New Conventional | |
| Previous Owner | $50,000 | Credit Line Revolving | |
| Previous Owner | $260,000 | New Conventional | |
| Previous Owner | $100,000 | Credit Line Revolving | |
| Previous Owner | $220,000 | New Conventional |
Property History
| Date | Event | Price | Change | Sq Ft Price |
|---|---|---|---|---|
| 07/16/2021 07/16/21 | Sold | $485,000 | +11.5% | $177 / Sq Ft |
| 06/01/2021 06/01/21 | Pending | -- | -- | -- |
| 05/12/2021 05/12/21 | For Sale | $435,000 | +33.8% | $159 / Sq Ft |
| 12/27/2012 12/27/12 | Sold | $325,000 | -4.0% | $119 / Sq Ft |
| 11/20/2012 11/20/12 | Pending | -- | -- | -- |
| 10/17/2012 10/17/12 | For Sale | $338,500 | -- | $124 / Sq Ft |
Tax History Compared to Growth
Tax History
| Year | Tax Paid | Tax Assessment Tax Assessment Total Assessment is a certain percentage of the fair market value that is determined by local assessors to be the total taxable value of land and additions on the property. | Land | Improvement |
|---|---|---|---|---|
| 2025 | $4,345 | $502,500 | $125,000 | $377,500 |
| 2024 | $4,345 | $502,500 | $125,000 | $377,500 |
| 2023 | $4,271 | $502,500 | $125,000 | $377,500 |
| 2022 | $4,036 | $474,800 | $120,000 | $354,800 |
| 2021 | $2,874 | $318,100 | $85,000 | $233,100 |
| 2020 | $2,767 | $318,100 | $85,000 | $233,100 |
| 2019 | $2,726 | $313,300 | $85,000 | $228,300 |
| 2018 | $2,663 | $306,100 | $85,000 | $221,100 |
| 2017 | $2,663 | $306,100 | $85,000 | $221,100 |
| 2016 | $2,663 | $306,100 | $85,000 | $221,100 |
| 2015 | $2,534 | $291,300 | $75,000 | $216,300 |
| 2014 | $2,534 | $291,300 | $75,000 | $216,300 |
Agents Affiliated with this Home
-
Tracy Mcguire

Seller's Agent in 2021
Tracy Mcguire
The Steele Group
(804) 937-4210
1 in this area
76 Total Sales
-
Ernie Chamberlain

Buyer's Agent in 2021
Ernie Chamberlain
Hometown Realty
(804) 921-4307
1 in this area
507 Total Sales
-
JOHN KENDIG

Seller's Agent in 2012
JOHN KENDIG
Long & Foster
(804) 405-0945
28 Total Sales
-
Adrian Spears
A
Buyer's Agent in 2012
Adrian Spears
Hometown Realty
(804) 901-1022
90 Total Sales
Map
Source: Central Virginia Regional MLS
MLS Number: 2114025
APN: 741-747-1302
- 1625 Westcastle Dr
- 1614 Willingham Rd
- 1813 Locust Hill Rd
- 10513 Gayton Rd
- 1817 Poplar Green
- 10903 Gayton Rd
- 1610 Swansbury Dr
- 1504 Stoneycreek Ct
- 1747 Foxfire Cir
- 10313 Collinwood Dr
- 2528 Sutton Place
- 10105 Cherrywood Dr
- 10102 Cherrywood Dr
- 10210 Falconbridge Dr
- 10507 Walbrook Dr
- 10108 Waltham Dr
- 2304 Strangford Ct
- 1553 United Ct
- 1524 Heritage Hill Dr
- 11693 Timberly Waye
