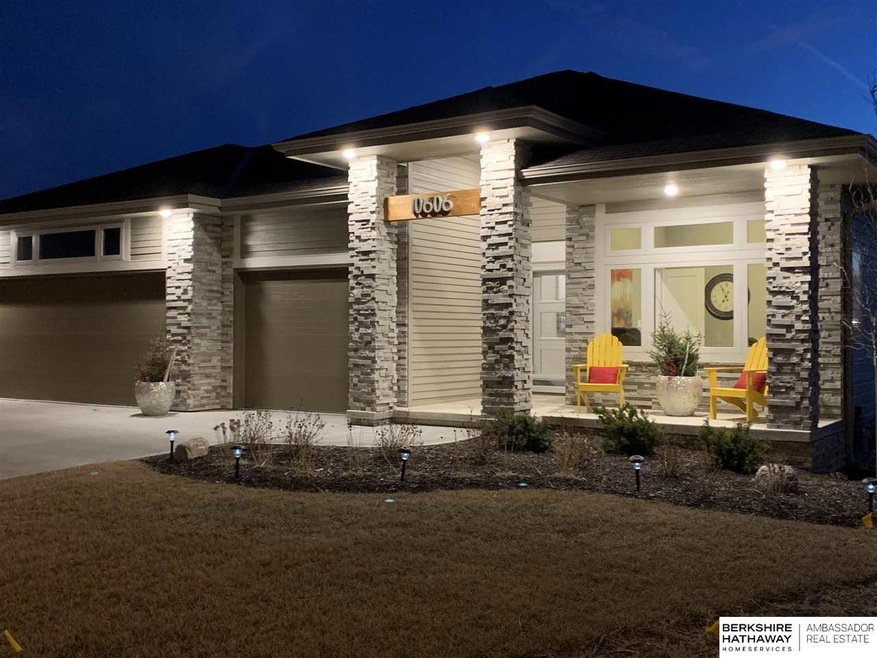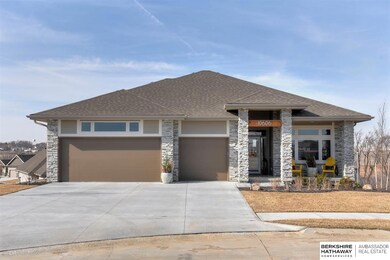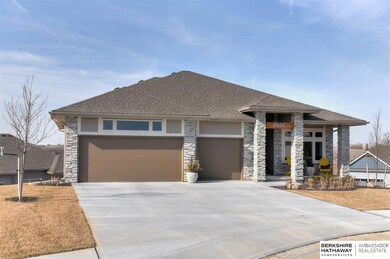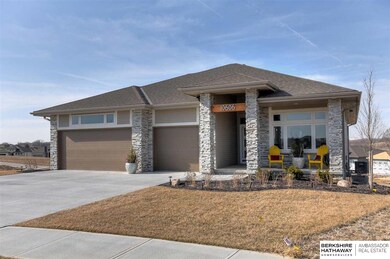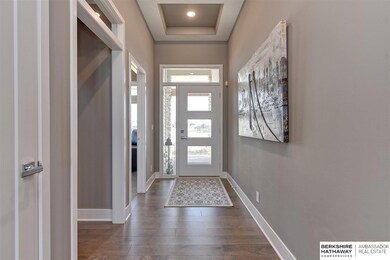
Estimated Value: $598,000 - $649,000
Highlights
- Covered Deck
- Living Room with Fireplace
- Wood Flooring
- Prairie Queen Elementary School Rated A
- Ranch Style House
- Balcony
About This Home
As of June 2020Contract Pending. On market subject to First Right of Refusal. Located in gated luxury villa community that offers a truly distinctive care-free lifestyle. No more mowing or shoveling! Prepare to be impressed The "Ashley" floorplan by Woodland Homes. Offers impressive open floor plan surrounded by spectacular views. Main floor stone to ceiling fireplace, large walk in pantry with coffee bar. Double ovens and over sized kitchen island. Expansive high ceilings on both levels with large appointed rooms. Why wait to build when this one is move in ready! Agent has equity AMA
Last Agent to Sell the Property
Rachael Kies
BHHS Ambassador Real Estate Listed on: 03/07/2020

Home Details
Home Type
- Single Family
Est. Annual Taxes
- $6,053
Year Built
- Built in 2019
Lot Details
- 0.25 Acre Lot
- Cul-De-Sac
- Sprinkler System
HOA Fees
- $200 Monthly HOA Fees
Parking
- 3 Car Attached Garage
- Garage Door Opener
Home Design
- Ranch Style House
- Villa
- Composition Roof
- Concrete Perimeter Foundation
- Hardboard
- Stone
Interior Spaces
- Wet Bar
- Ceiling height of 9 feet or more
- Ceiling Fan
- Skylights
- Window Treatments
- Bay Window
- Sliding Doors
- Living Room with Fireplace
- 2 Fireplaces
- Recreation Room with Fireplace
- Home Security System
Kitchen
- Oven
- Cooktop
- Microwave
- Dishwasher
- Disposal
Flooring
- Wood
- Wall to Wall Carpet
- Ceramic Tile
Bedrooms and Bathrooms
- 4 Bedrooms
- Walk-In Closet
Finished Basement
- Walk-Out Basement
- Basement Windows
Outdoor Features
- Balcony
- Covered Deck
- Patio
- Exterior Lighting
- Shed
Schools
- Prairie Queen Elementary School
- Liberty Middle School
- Papillion-La Vista High School
Utilities
- Humidifier
- Forced Air Heating and Cooling System
- Heating System Uses Gas
- Private Water Source
- Cable TV Available
Community Details
- Association fees include ground maintenance, snow removal, common area maintenance, trash
- The Cove Subdivision
Listing and Financial Details
- Assessor Parcel Number 011601021
- $200 per year additional tax assessments
Ownership History
Purchase Details
Home Financials for this Owner
Home Financials are based on the most recent Mortgage that was taken out on this home.Purchase Details
Home Financials for this Owner
Home Financials are based on the most recent Mortgage that was taken out on this home.Similar Homes in Omaha, NE
Home Values in the Area
Average Home Value in this Area
Purchase History
| Date | Buyer | Sale Price | Title Company |
|---|---|---|---|
| Heglin Michael S | $465,000 | Green Title & Escrow | |
| Kies Wayne | $456,000 | Builders Title Company |
Mortgage History
| Date | Status | Borrower | Loan Amount |
|---|---|---|---|
| Open | Heglin Michael S | $372,000 | |
| Previous Owner | Kies Wayne | $432,496 | |
| Previous Owner | Woodland Homes Inc | $24,500,000 |
Property History
| Date | Event | Price | Change | Sq Ft Price |
|---|---|---|---|---|
| 06/30/2020 06/30/20 | Sold | $465,000 | -4.9% | $141 / Sq Ft |
| 05/15/2020 05/15/20 | Pending | -- | -- | -- |
| 03/07/2020 03/07/20 | For Sale | $489,000 | -- | $148 / Sq Ft |
Tax History Compared to Growth
Tax History
| Year | Tax Paid | Tax Assessment Tax Assessment Total Assessment is a certain percentage of the fair market value that is determined by local assessors to be the total taxable value of land and additions on the property. | Land | Improvement |
|---|---|---|---|---|
| 2024 | $12,477 | $555,364 | $83,000 | $472,364 |
| 2023 | $12,477 | $499,189 | $75,000 | $424,189 |
| 2022 | $12,481 | $475,110 | $73,000 | $402,110 |
| 2021 | $11,600 | $435,298 | $65,000 | $370,298 |
| 2020 | $11,299 | $422,737 | $65,000 | $357,737 |
| 2019 | $6,053 | $227,597 | $65,000 | $162,597 |
| 2018 | $1,052 | $39,000 | $39,000 | $0 |
| 2017 | $86 | $3,166 | $3,166 | $0 |
Agents Affiliated with this Home
-

Seller's Agent in 2020
Rachael Kies
BHHS Ambassador Real Estate
(574) 870-2523
12 Total Sales
-
Mark Gorup

Buyer's Agent in 2020
Mark Gorup
Better Homes and Gardens R.E.
(402) 657-0573
190 Total Sales
Map
Source: Great Plains Regional MLS
MLS Number: 22005495
APN: 011601021
- 10620 S 127th Plaza
- 10712 S 127th Terrace
- 11705 S 125th St
- 11683 S 125th St
- 11679 S 125th St
- 11675 S 125th St
- 11671 S 125th St
- 11667 S 125th St
- 11655 S 125th St
- 10309 S 125th St
- 10311 S 124th St
- 10209 S 124th Ave
- 12606 Glenn St
- 12106 Montauk Dr
- 12413 Pheasant Run Ln
- 12308 Windward Ave
- 12510 Carpenter St
- 12722 Glenn St
- 12615 Carpenter St
- 12806 Cooper St
- 10606 S 126th Ct
- 10606 S 126th Ct
- 10610 S 126 Ct
- 10625 S 127th Terrace
- 10614 S 126th Ct
- 10614 S 126th St
- 10601 S 126th Ct
- 10605 S 126th Ct
- 10616 S 127th Plaza
- 10624 S 127th Plaza
- 10624 S 127 Plaza
- 10609 S 126th Ct
- 10612 S 127th Plaza
- 10628 S 127th Plaza
- 10613 S 126 Ct
- 10702 S 127th Plaza
- 10608 S 127th Plaza
- 10604 S 127th Plaza
- 12619 Grant Ct
- 10706 S 127th Plaza
