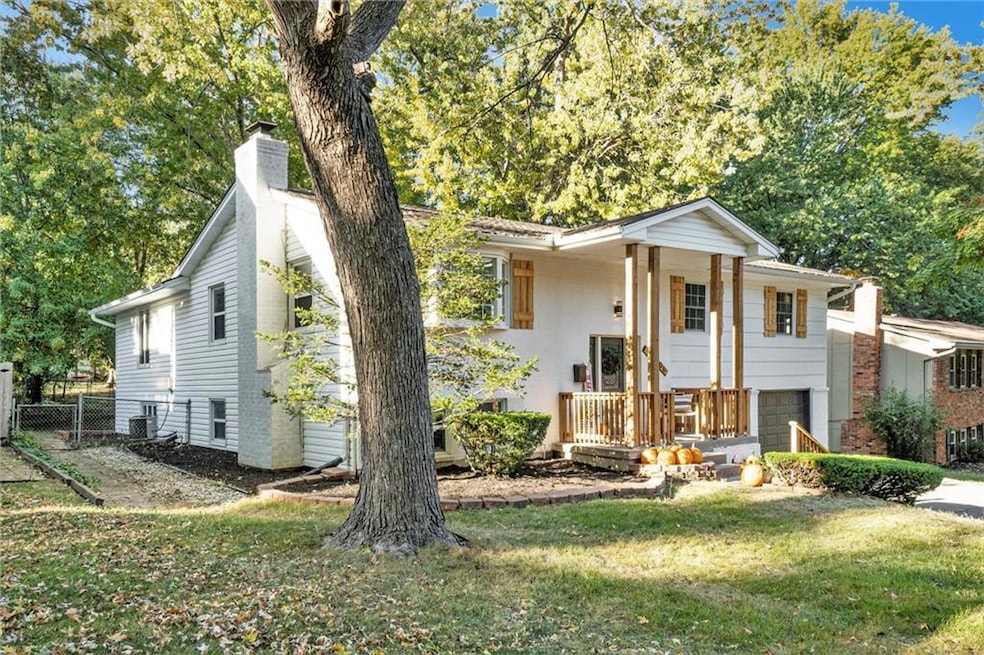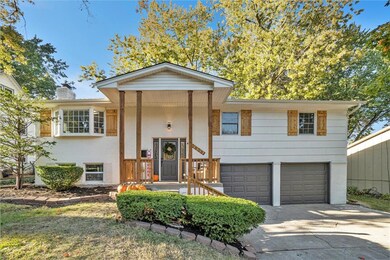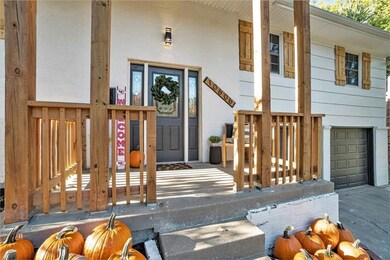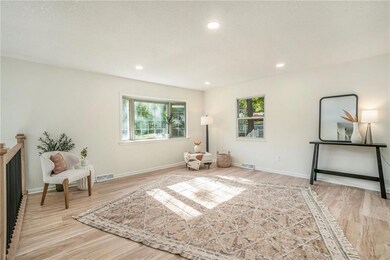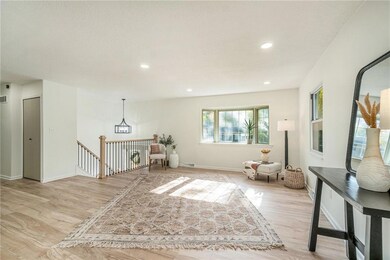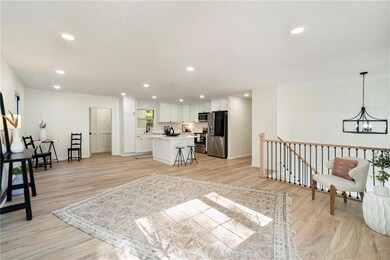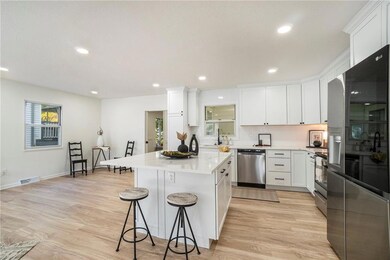
10606 W 97th St Overland Park, KS 66214
Oak Park NeighborhoodHighlights
- Deck
- Traditional Architecture
- Den
- Oak Park-Carpenter Elementary School Rated A
- Great Room
- 2 Car Attached Garage
About This Home
As of December 2024Step into modern comfort with this completely remodeled single-family home in the heart of Overland Park, nestled within the quiet, family-friendly Craigmont neighborhood. This stunning residence boasts 4 bedrooms, 3 bathrooms, and extends over 2,600 square feet, providing ample space for family living and entertaining.
The heart of the home features an open floor plan, enhancing the flow and interaction between spaces, perfect for today’s lifestyle. A standout feature is the huge addition that includes a MASSIVE bonus room, ideal for a media room, playroom, or additional family area, tailored to meet any of your lifestyle needs. The home is also equipped with zoned heating and cooling for optimal comfort throughout the seasons.
Recently remodeled, the property showcases a brand-new kitchen complete with modern appliances, setting the stage for culinary adventures and gatherings. Located very close to Oak Park Mall and major highways, this home offers unparalleled convenience for shopping, dining, and commuting. Additionally, residents benefit from being part of the esteemed Shawnee Mission School District.
Further enhancing its appeal, the home includes a spacious 2-car garage, providing secure and convenient parking. This property is a perfect blend of location, design, and modern amenities, making it an ideal choice for anyone looking for a beautifully updated home in a vibrant community.
Last Agent to Sell the Property
Keller Williams Realty Partners Inc. Brokerage Phone: 913-906-5454 Listed on: 10/17/2024

Co-Listed By
Keller Williams Realty Partners Inc. Brokerage Phone: 913-906-5454 License #00241631
Home Details
Home Type
- Single Family
Est. Annual Taxes
- $3,437
Year Built
- Built in 1966
Lot Details
- 8,871 Sq Ft Lot
- Lot Dimensions are 75'x129'x66'x120'
- South Facing Home
- Aluminum or Metal Fence
- Paved or Partially Paved Lot
HOA Fees
- $13 Monthly HOA Fees
Parking
- 2 Car Attached Garage
- Front Facing Garage
Home Design
- Traditional Architecture
- Split Level Home
- Frame Construction
- Composition Roof
- Vinyl Siding
Interior Spaces
- Ceiling Fan
- Family Room with Fireplace
- Great Room
- Family Room Downstairs
- Combination Kitchen and Dining Room
- Den
- Fire and Smoke Detector
- Laundry Room
Kitchen
- Built-In Electric Oven
- Free-Standing Electric Oven
- Dishwasher
- Kitchen Island
- Disposal
Flooring
- Carpet
- Ceramic Tile
- Luxury Vinyl Tile
Bedrooms and Bathrooms
- 4 Bedrooms
- Walk-In Closet
- 3 Full Bathrooms
Finished Basement
- Basement Fills Entire Space Under The House
- Garage Access
- Sump Pump
- Fireplace in Basement
- Bedroom in Basement
- Laundry in Basement
Outdoor Features
- Deck
Schools
- Oak Park Carpenter Elementary School
- Sm South High School
Utilities
- Forced Air Zoned Heating and Cooling System
- Heating System Uses Natural Gas
Community Details
- Association fees include management
- Craigmont Home Owners Association
- Craigmont Subdivision
Listing and Financial Details
- Exclusions: See Seller's Disclosure
- Assessor Parcel Number NP13800001-0019
- $39 special tax assessment
Ownership History
Purchase Details
Home Financials for this Owner
Home Financials are based on the most recent Mortgage that was taken out on this home.Purchase Details
Home Financials for this Owner
Home Financials are based on the most recent Mortgage that was taken out on this home.Similar Homes in the area
Home Values in the Area
Average Home Value in this Area
Purchase History
| Date | Type | Sale Price | Title Company |
|---|---|---|---|
| Warranty Deed | -- | Platinum Title | |
| Warranty Deed | -- | Platinum Title |
Mortgage History
| Date | Status | Loan Amount | Loan Type |
|---|---|---|---|
| Previous Owner | $244,800 | Construction | |
| Previous Owner | $35,000 | New Conventional | |
| Previous Owner | $14,000 | Credit Line Revolving | |
| Previous Owner | $50,000 | New Conventional | |
| Previous Owner | $56,000 | New Conventional |
Property History
| Date | Event | Price | Change | Sq Ft Price |
|---|---|---|---|---|
| 12/06/2024 12/06/24 | Sold | -- | -- | -- |
| 10/26/2024 10/26/24 | Pending | -- | -- | -- |
| 10/24/2024 10/24/24 | For Sale | $385,000 | -- | $146 / Sq Ft |
Tax History Compared to Growth
Tax History
| Year | Tax Paid | Tax Assessment Tax Assessment Total Assessment is a certain percentage of the fair market value that is determined by local assessors to be the total taxable value of land and additions on the property. | Land | Improvement |
|---|---|---|---|---|
| 2024 | $3,728 | $38,743 | $8,542 | $30,201 |
| 2023 | $3,476 | $35,569 | $8,542 | $27,027 |
| 2022 | $3,344 | $34,454 | $8,542 | $25,912 |
| 2021 | $3,254 | $31,866 | $7,115 | $24,751 |
| 2020 | $3,032 | $29,727 | $5,475 | $24,252 |
| 2019 | $2,711 | $26,623 | $4,239 | $22,384 |
| 2018 | $2,455 | $24,012 | $4,239 | $19,773 |
| 2017 | $2,388 | $22,989 | $4,239 | $18,750 |
| 2016 | $2,314 | $21,919 | $4,239 | $17,680 |
| 2015 | $2,187 | $21,149 | $4,239 | $16,910 |
| 2013 | -- | $20,298 | $4,239 | $16,059 |
Agents Affiliated with this Home
-
Johns Family Team

Seller's Agent in 2024
Johns Family Team
Keller Williams Realty Partners Inc.
(913) 481-5774
2 in this area
81 Total Sales
-
Jace Johns

Seller Co-Listing Agent in 2024
Jace Johns
Keller Williams Realty Partners Inc.
(913) 481-5774
2 in this area
43 Total Sales
-
Josh Amoako-Boateng
J
Buyer's Agent in 2024
Josh Amoako-Boateng
Bella Realty Group LLC
(816) 231-4222
2 in this area
16 Total Sales
Map
Source: Heartland MLS
MLS Number: 2510533
APN: NP13800001-0019
- 10902 W 96th Terrace
- 10807 W 98th St
- 9818 Melrose St
- 10219 W 96th Terrace
- 11008 W 95th Terrace
- 9415 Bluejacket St
- 9406 Switzer St
- 9738 Nieman Place
- 9947 Bluejacket Dr
- 11065 W 98th St
- 10017 W 95th St
- 9336 Goddard St
- 10319 W 92nd Place
- 9874 Nieman Place
- 10205 W 101st St
- 10025 Mastin Dr
- 10036 Wedd Dr
- 9601 W 97th St
- 9425 Carter Dr
- 10136 Barton St
