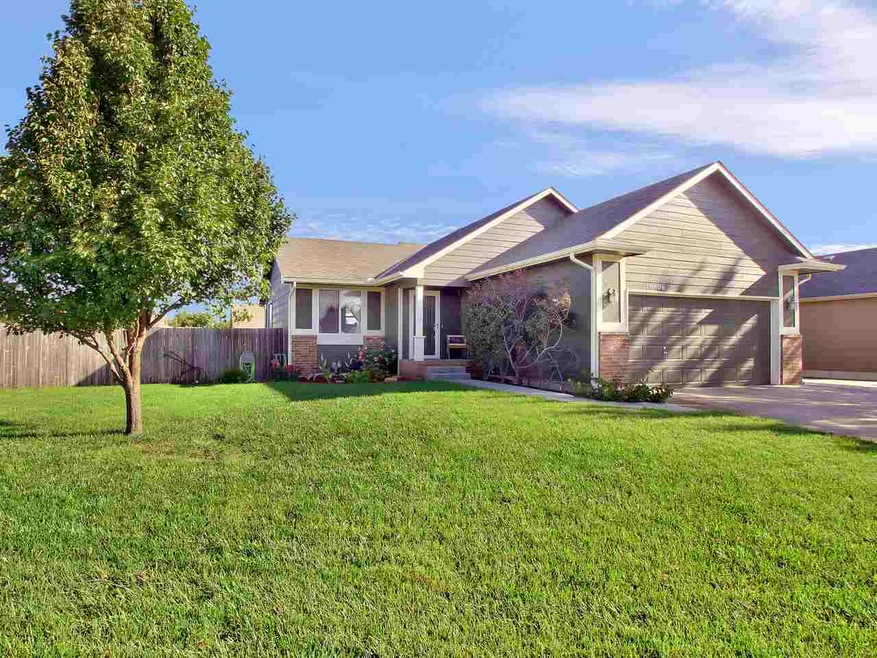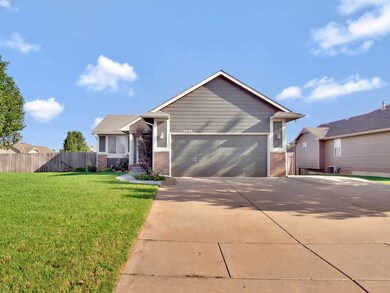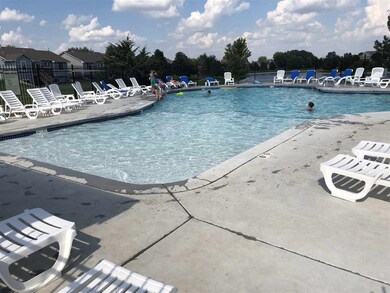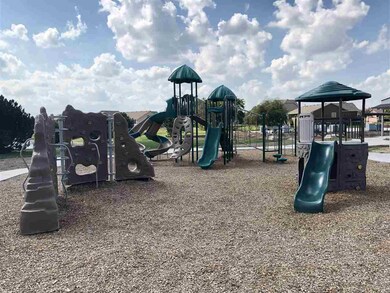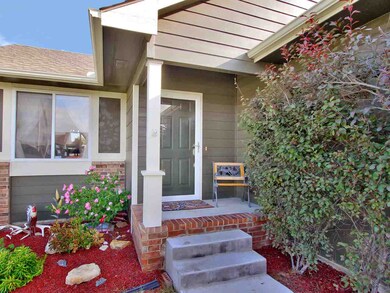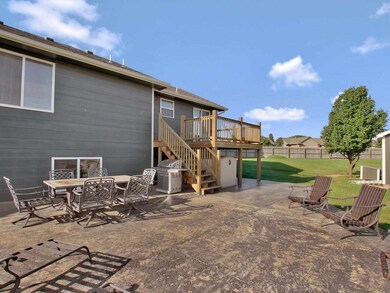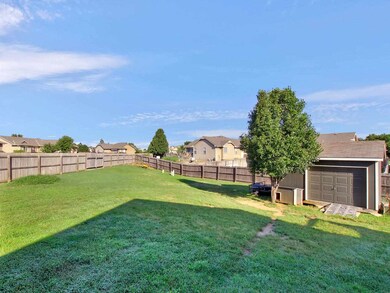
10606 W Lamp Cir Wichita, KS 67215
Oatville NeighborhoodHighlights
- Community Lake
- Deck
- Ranch Style House
- Amelia Earhart Elementary School Rated A-
- Vaulted Ceiling
- Community Pool
About This Home
As of August 2022Well cared for 4 bed 3 bath home with finished basement. Oversized lot offers great privacy and space for entertaining. This must see house located in Goddard school district features a beautiful open living space with vaulted ceilings and stunning hardwood floors leading into a spacious kitchen with granite counter tops and sizable island. Going from the kitchen out the sliding glass doors is a huge wooden deck leading to an even larger stained concrete patio. Backyard also included another garage for storage. Back in the home other key features include a master suite with full bath and walk in closet, finished view out basement with Wet Bar, finished attic space for storage, and much more! Original owner! Neighborhood pool and park! Only 1 year of specials left! Call today for a private showing.
Last Agent to Sell the Property
Platinum Realty LLC License #00236698 Listed on: 09/12/2018

Home Details
Home Type
- Single Family
Est. Annual Taxes
- $1,665
Year Built
- Built in 2004
Lot Details
- 0.33 Acre Lot
- Wood Fence
- Irregular Lot
- Sprinkler System
HOA Fees
- $38 Monthly HOA Fees
Parking
- 2 Car Attached Garage
Home Design
- Ranch Style House
- Frame Construction
- Composition Roof
Interior Spaces
- Wet Bar
- Vaulted Ceiling
- Ceiling Fan
- Family Room Off Kitchen
- Living Room
- Open Floorplan
Kitchen
- Electric Cooktop
- Microwave
- Dishwasher
- Kitchen Island
Bedrooms and Bathrooms
- 4 Bedrooms
- En-Suite Primary Bedroom
- Walk-In Closet
- 3 Full Bathrooms
Finished Basement
- Basement Fills Entire Space Under The House
- Bedroom in Basement
- Finished Basement Bathroom
- Laundry in Basement
- Basement Storage
Outdoor Features
- Deck
- Patio
- Outbuilding
- Rain Gutters
Schools
- Amelia Earhart Elementary School
- Goddard Middle School
- Robert Goddard High School
Utilities
- Forced Air Heating and Cooling System
- Heating System Uses Gas
Listing and Financial Details
- Assessor Parcel Number 20306-0-11-04-015.00
Community Details
Overview
- Association fees include gen. upkeep for common ar
- Southern Ridge Subdivision
- Community Lake
Recreation
- Community Playground
- Community Pool
- Jogging Path
Ownership History
Purchase Details
Home Financials for this Owner
Home Financials are based on the most recent Mortgage that was taken out on this home.Purchase Details
Home Financials for this Owner
Home Financials are based on the most recent Mortgage that was taken out on this home.Similar Homes in Wichita, KS
Home Values in the Area
Average Home Value in this Area
Purchase History
| Date | Type | Sale Price | Title Company |
|---|---|---|---|
| Warranty Deed | -- | Security 1St Title | |
| Warranty Deed | -- | Security 1St Title |
Mortgage History
| Date | Status | Loan Amount | Loan Type |
|---|---|---|---|
| Open | $220,000 | New Conventional | |
| Previous Owner | $186,008 | VA | |
| Previous Owner | $186,321 | VA | |
| Previous Owner | $84,700 | New Conventional |
Property History
| Date | Event | Price | Change | Sq Ft Price |
|---|---|---|---|---|
| 08/10/2022 08/10/22 | Sold | -- | -- | -- |
| 07/08/2022 07/08/22 | Pending | -- | -- | -- |
| 07/05/2022 07/05/22 | For Sale | $260,000 | +44.5% | $130 / Sq Ft |
| 12/03/2018 12/03/18 | Sold | -- | -- | -- |
| 11/08/2018 11/08/18 | Pending | -- | -- | -- |
| 10/25/2018 10/25/18 | Price Changed | $179,900 | -2.8% | $93 / Sq Ft |
| 10/14/2018 10/14/18 | Price Changed | $185,000 | -1.3% | $96 / Sq Ft |
| 09/27/2018 09/27/18 | Price Changed | $187,500 | -1.3% | $97 / Sq Ft |
| 08/23/2018 08/23/18 | For Sale | $190,000 | -- | $99 / Sq Ft |
Tax History Compared to Growth
Tax History
| Year | Tax Paid | Tax Assessment Tax Assessment Total Assessment is a certain percentage of the fair market value that is determined by local assessors to be the total taxable value of land and additions on the property. | Land | Improvement |
|---|---|---|---|---|
| 2025 | $3,437 | $33,293 | $7,958 | $25,335 |
| 2024 | $3,437 | $30,567 | $5,152 | $25,415 |
| 2023 | $3,437 | $27,543 | $5,152 | $22,391 |
| 2022 | $2,695 | $23,357 | $4,865 | $18,492 |
| 2021 | $2,618 | $22,401 | $3,485 | $18,916 |
| 2020 | $2,437 | $20,586 | $3,485 | $17,101 |
| 2019 | $2,646 | $15,169 | $3,485 | $11,684 |
| 2018 | $2,806 | $14,306 | $2,507 | $11,799 |
| 2017 | $2,741 | $0 | $0 | $0 |
| 2016 | $2,683 | $0 | $0 | $0 |
| 2015 | $2,698 | $0 | $0 | $0 |
| 2014 | $2,720 | $0 | $0 | $0 |
Agents Affiliated with this Home
-
E
Seller's Agent in 2022
Elizabeth Massey
Keller Williams Signature Partners, LLC
-
A
Seller Co-Listing Agent in 2022
Angela Johnsen-Barnes
Keller Williams Signature Partners, LLC
-

Buyer's Agent in 2022
Darren Copp
Coldwell Banker Plaza Real Estate
(316) 990-0428
2 in this area
30 Total Sales
-
I
Seller's Agent in 2018
Isaac Barker
Platinum Realty LLC
(316) 719-6191
1 in this area
20 Total Sales
-

Buyer's Agent in 2018
Sharon Buck
Reece Nichols South Central Kansas
(316) 516-5568
1 in this area
55 Total Sales
Map
Source: South Central Kansas MLS
MLS Number: 556864
APN: 203-06-0-11-04-015.00
- 4673 S Doris Ct
- 10530 W Yosemite Ct
- 2917 S Maize Ct
- 2715 S Crestline Ct
- 2639 S Yellowstone Ct
- 10707 W Graber St
- 11009 W Hadden Cir
- 2547 S Yellowstone Ct
- 2417 S Lark Ln
- 2868 S Maize Ct
- 2836 S Maize Ct
- 2828 S Maize Ct
- 2860 S Maize Ct
- 2909 S Maize Ct
- 2921 S Maize Ct
- 2937 S Maize Ct
- 2534 S Yellowstone Cir
- 2421 S Yellowstone St
- 2302 S Stoney Point St
- 11750 W Cherese Cir
