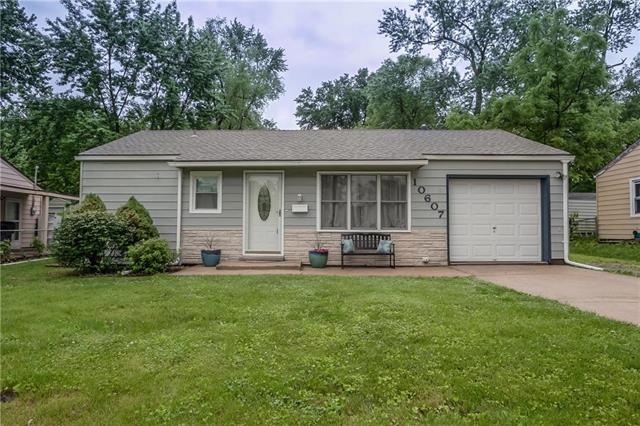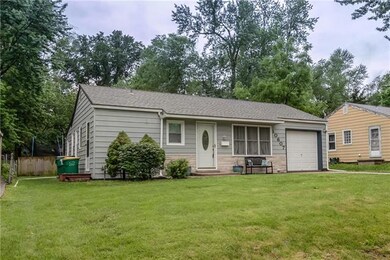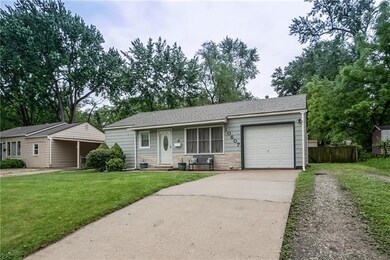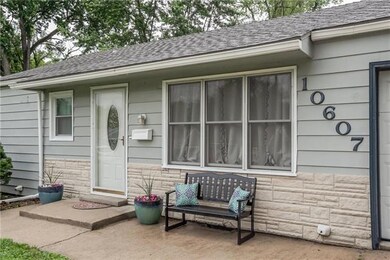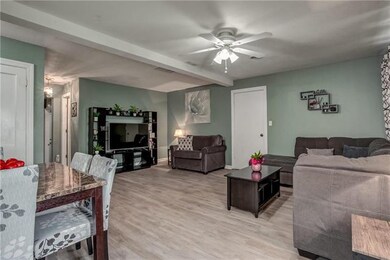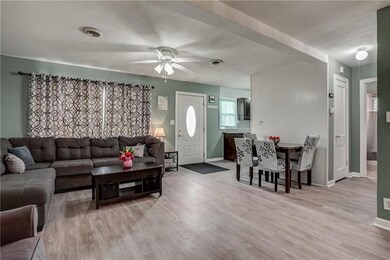
10607 W 56th St Shawnee, KS 66203
Highlights
- Vaulted Ceiling
- Wood Flooring
- Breakfast Area or Nook
- Ranch Style House
- Granite Countertops
- Skylights
About This Home
As of May 2025Tucked away on a quiet street in Shawnee is this charming 3-bedroom, 2-full bath, Ranch home in Bradley Hills subdivision. It features new flooring, built-ins, and a new furnace was installed in November 2019. The galley kitchen offers ample cabinet space plus a large pantry and opens to the living room making hosting a breeze! Situated on a 1/4-acre lot, the backyard is filled with green-space to play & entertain while leaving plenty of room for summer grilling on the concrete patio. 3D MATTERPORT & FLOORPLAN TOUR IN LINKS. Fantastic location with quick highway access and close to shops and restaurants! Minutes to Merriam Parks & Rec, Herman Laird Park, and Campbell Park. This home has been pre-inspected to ensure a smooth sale!
Home Details
Home Type
- Single Family
Est. Annual Taxes
- $2,908
Year Built
- Built in 1951
Lot Details
- 0.26 Acre Lot
- Wood Fence
Parking
- 1 Car Attached Garage
- Front Facing Garage
Home Design
- Ranch Style House
- Traditional Architecture
- Composition Roof
- Metal Siding
Interior Spaces
- 1,054 Sq Ft Home
- Wet Bar: Built-in Features, Laminate Counters, Shades/Blinds, Wood Floor, Carpet, Ceiling Fan(s), Ceramic Tiles, Shower Over Tub, Pantry
- Built-In Features: Built-in Features, Laminate Counters, Shades/Blinds, Wood Floor, Carpet, Ceiling Fan(s), Ceramic Tiles, Shower Over Tub, Pantry
- Vaulted Ceiling
- Ceiling Fan: Built-in Features, Laminate Counters, Shades/Blinds, Wood Floor, Carpet, Ceiling Fan(s), Ceramic Tiles, Shower Over Tub, Pantry
- Skylights
- Fireplace
- Shades
- Plantation Shutters
- Drapes & Rods
- Combination Dining and Living Room
- Fire and Smoke Detector
Kitchen
- Breakfast Area or Nook
- Gas Oven or Range
- Dishwasher
- Granite Countertops
- Laminate Countertops
- Wood Stained Kitchen Cabinets
- Disposal
Flooring
- Wood
- Wall to Wall Carpet
- Linoleum
- Laminate
- Stone
- Ceramic Tile
- Luxury Vinyl Plank Tile
- Luxury Vinyl Tile
Bedrooms and Bathrooms
- 3 Bedrooms
- Cedar Closet: Built-in Features, Laminate Counters, Shades/Blinds, Wood Floor, Carpet, Ceiling Fan(s), Ceramic Tiles, Shower Over Tub, Pantry
- Walk-In Closet: Built-in Features, Laminate Counters, Shades/Blinds, Wood Floor, Carpet, Ceiling Fan(s), Ceramic Tiles, Shower Over Tub, Pantry
- 2 Full Bathrooms
- Double Vanity
- Bathtub with Shower
Laundry
- Laundry on main level
- Laundry in Garage
Basement
- Sump Pump
- Crawl Space
Schools
- Bluejacket Flint Elementary School
- Sm North High School
Additional Features
- Enclosed patio or porch
- Central Heating and Cooling System
Community Details
- Bradley Hills Subdivision
Listing and Financial Details
- Exclusions: SEE DISCLOSURE
- Assessor Parcel Number QP07400001-0004
Ownership History
Purchase Details
Home Financials for this Owner
Home Financials are based on the most recent Mortgage that was taken out on this home.Purchase Details
Home Financials for this Owner
Home Financials are based on the most recent Mortgage that was taken out on this home.Purchase Details
Home Financials for this Owner
Home Financials are based on the most recent Mortgage that was taken out on this home.Purchase Details
Home Financials for this Owner
Home Financials are based on the most recent Mortgage that was taken out on this home.Similar Home in Shawnee, KS
Home Values in the Area
Average Home Value in this Area
Purchase History
| Date | Type | Sale Price | Title Company |
|---|---|---|---|
| Warranty Deed | -- | Tallgrass Title | |
| Warranty Deed | -- | Tallgrass Title | |
| Warranty Deed | -- | Platinum Title Llc | |
| Warranty Deed | -- | Continental Title | |
| Warranty Deed | -- | Nations Title |
Mortgage History
| Date | Status | Loan Amount | Loan Type |
|---|---|---|---|
| Open | $257,050 | New Conventional | |
| Previous Owner | $108,989 | FHA | |
| Previous Owner | $106,500 | New Conventional | |
| Previous Owner | $110,359 | FHA | |
| Previous Owner | $111,647 | FHA |
Property History
| Date | Event | Price | Change | Sq Ft Price |
|---|---|---|---|---|
| 05/01/2025 05/01/25 | Sold | -- | -- | -- |
| 04/05/2025 04/05/25 | Pending | -- | -- | -- |
| 04/04/2025 04/04/25 | For Sale | $249,950 | +47.0% | $237 / Sq Ft |
| 07/09/2020 07/09/20 | Sold | -- | -- | -- |
| 05/30/2020 05/30/20 | Pending | -- | -- | -- |
| 05/29/2020 05/29/20 | For Sale | $170,000 | +41.7% | $161 / Sq Ft |
| 01/09/2014 01/09/14 | Sold | -- | -- | -- |
| 11/12/2013 11/12/13 | Pending | -- | -- | -- |
| 09/03/2013 09/03/13 | For Sale | $119,950 | -- | $114 / Sq Ft |
Tax History Compared to Growth
Tax History
| Year | Tax Paid | Tax Assessment Tax Assessment Total Assessment is a certain percentage of the fair market value that is determined by local assessors to be the total taxable value of land and additions on the property. | Land | Improvement |
|---|---|---|---|---|
| 2024 | $2,908 | $27,427 | $5,000 | $22,427 |
| 2023 | $2,931 | $27,036 | $5,000 | $22,036 |
| 2022 | $2,650 | $24,334 | $4,614 | $19,720 |
| 2021 | $2,418 | $20,700 | $4,010 | $16,690 |
| 2020 | $1,991 | $16,779 | $3,641 | $13,138 |
| 2019 | $1,960 | $16,514 | $3,038 | $13,476 |
| 2018 | $1,701 | $14,249 | $2,721 | $11,528 |
| 2017 | $1,731 | $14,203 | $2,721 | $11,482 |
| 2016 | $1,639 | $13,329 | $2,721 | $10,608 |
| 2015 | $1,565 | $13,329 | $2,721 | $10,608 |
| 2013 | -- | $12,926 | $2,721 | $10,205 |
Agents Affiliated with this Home
-
Maggie Foster

Seller's Agent in 2025
Maggie Foster
ReeceNichols -The Village
(785) 317-2348
8 in this area
92 Total Sales
-
Tim Seibold

Buyer's Agent in 2025
Tim Seibold
Coldwell Banker Regan Realtors
(913) 226-4543
90 in this area
258 Total Sales
-
Taylor Made Team
T
Seller's Agent in 2020
Taylor Made Team
KW KANSAS CITY METRO
(913) 825-7540
20 in this area
438 Total Sales
-
Porsche Shardee' Brown

Seller Co-Listing Agent in 2020
Porsche Shardee' Brown
KW KANSAS CITY METRO
(913) 713-9221
3 in this area
56 Total Sales
-
Ryann Hemphill

Buyer's Agent in 2020
Ryann Hemphill
Keller Williams Realty Partners Inc.
(913) 238-1402
9 in this area
201 Total Sales
-
Julie Gadwood

Seller's Agent in 2014
Julie Gadwood
NextHome Gadwood Group
(913) 206-4228
27 in this area
146 Total Sales
Map
Source: Heartland MLS
MLS Number: 2217907
APN: QP07400001-0004
- 10818 W 57th St
- 5421 Queal Dr
- 11002 W 55th Terrace
- 11021 W 55th Terrace
- 5625 Barton Ln
- 9924 W 55th St
- 10507 W 52nd Cir
- 11017 W 55th Terrace
- 9814 W 57th St
- 5734 Connell Dr
- 11325 W 54th St
- 5757 Knox Ave
- 9929 W 52nd St
- 5603 Cody St
- 9921 W 52nd St
- 11307 W 60th St
- 10706 W 50th Terrace
- 10503 W 50th Terrace
- 10419 W 50th Terrace
- 10511 W 49th Place
