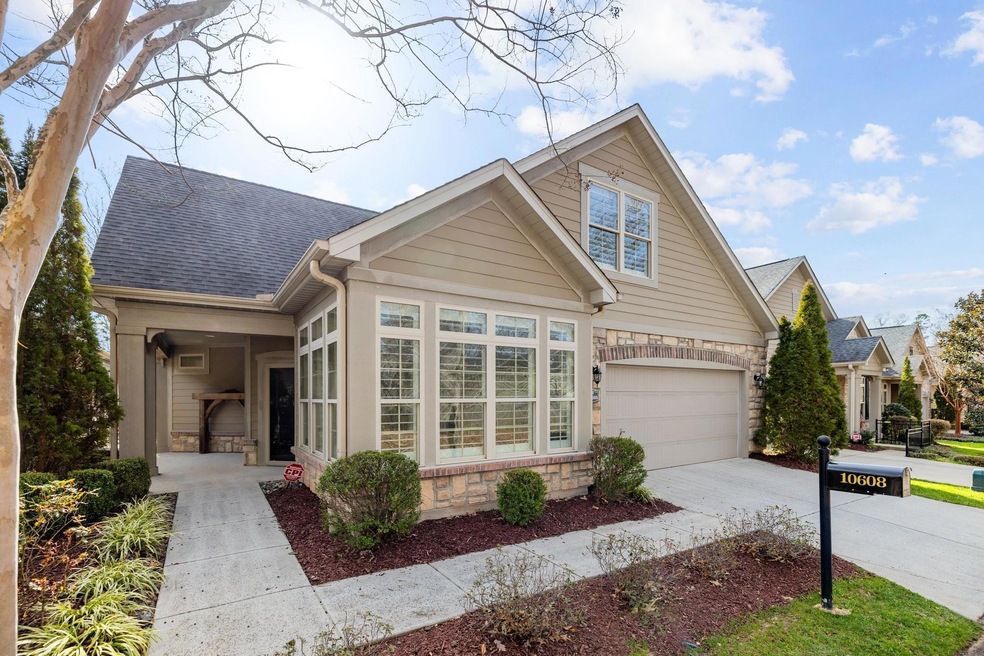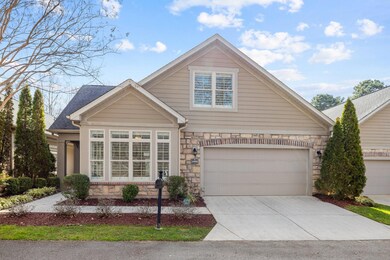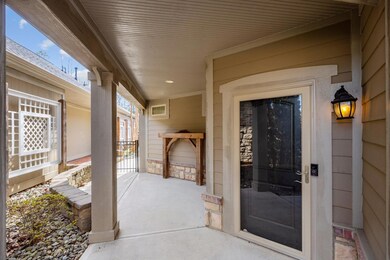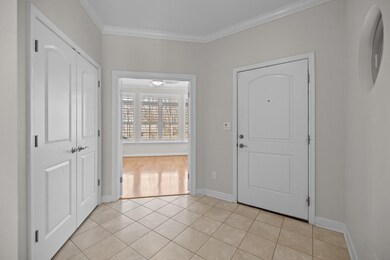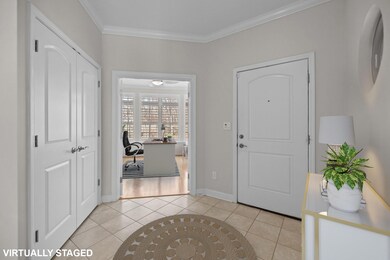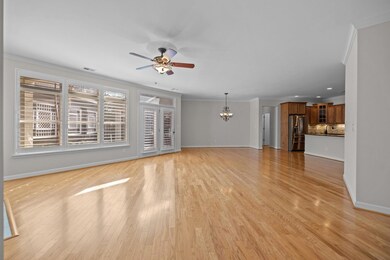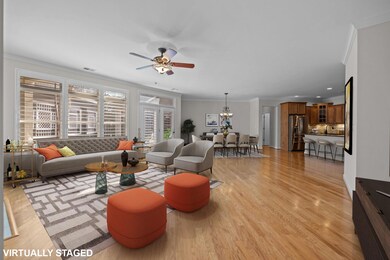
10608 Old Ardrey Kell Rd Charlotte, NC 28277
Ballantyne NeighborhoodHighlights
- Open Floorplan
- Private Lot
- Wood Flooring
- Community House Middle School Rated A-
- Transitional Architecture
- Lawn
About This Home
As of November 2023Experience the finest in luxury patio home and open-concept plan living. Rarely available home in Ardrey Place, a 17-home intimate community in the heart of Ballantyne convenient to everything. Expansive, open floor plan encompasses great room with gas fireplace; formal dining; cook's kitchen with island, granite counters, stainless steel appliances. Serene and spacious owner's suite a true oasis with en-suite, sun-room style sitting room, walk-in closet + en-suite bathroom with Roman shower, dual sink vanity with granite countertop. Main floor also features second bathroom, bathroom, private office/study, laundry room. Home's upper level features third bedroom/bathroom, bonus room, flex/storage room. Fully gated, private courtyard patio ideal for relaxing, entertaining, grilling, al fresco dining. Access to pool and tennis at Allyson Park across the street. Exterior maintenance, landscaping, roof covered by HOA fees. Fantastic low-maintenance, "lock & leave" lifestyle.
Last Agent to Sell the Property
Coldwell Banker Realty License #179530 Listed on: 02/19/2023

Home Details
Home Type
- Single Family
Est. Annual Taxes
- $4,312
Year Built
- Built in 2011
Lot Details
- Lot Dimensions are 50x25x50x123
- Property is Fully Fenced
- Private Lot
- Level Lot
- Irrigation
- Lawn
- Property is zoned R3
HOA Fees
- $320 Monthly HOA Fees
Parking
- 2 Car Attached Garage
- Front Facing Garage
- Garage Door Opener
Home Design
- Transitional Architecture
- Patio Home
- Slab Foundation
- Stone Siding
Interior Spaces
- 1.5-Story Property
- Open Floorplan
- Wired For Data
- Ceiling Fan
- Insulated Windows
- Window Treatments
- French Doors
- Entrance Foyer
- Great Room with Fireplace
Kitchen
- Breakfast Bar
- Double Self-Cleaning Oven
- Gas Cooktop
- Microwave
- Plumbed For Ice Maker
- Dishwasher
- Kitchen Island
- Disposal
Flooring
- Wood
- Tile
Bedrooms and Bathrooms
- Walk-In Closet
- 3 Full Bathrooms
Laundry
- Laundry Room
- Electric Dryer Hookup
Schools
- Elon Park Elementary School
- Community House Middle School
- Ardrey Kell High School
Utilities
- Forced Air Heating and Cooling System
- Heating System Uses Natural Gas
- Gas Water Heater
- Cable TV Available
Additional Features
- Doors with lever handles
- Covered patio or porch
Listing and Financial Details
- Assessor Parcel Number 223-141-68
Community Details
Overview
- Community Association Mgmt Association, Phone Number (704) 565-5009
- Built by Epcon
- Ardrey Place Subdivision, Promenade Floorplan
- Mandatory home owners association
Recreation
- Tennis Courts
- Community Pool
Ownership History
Purchase Details
Home Financials for this Owner
Home Financials are based on the most recent Mortgage that was taken out on this home.Purchase Details
Home Financials for this Owner
Home Financials are based on the most recent Mortgage that was taken out on this home.Purchase Details
Home Financials for this Owner
Home Financials are based on the most recent Mortgage that was taken out on this home.Purchase Details
Purchase Details
Home Financials for this Owner
Home Financials are based on the most recent Mortgage that was taken out on this home.Purchase Details
Similar Homes in the area
Home Values in the Area
Average Home Value in this Area
Purchase History
| Date | Type | Sale Price | Title Company |
|---|---|---|---|
| Warranty Deed | $675,000 | Tryon Title | |
| Warranty Deed | $600,000 | -- | |
| Warranty Deed | $429,000 | None Available | |
| Warranty Deed | $375,000 | Title Co Barristers Title | |
| Warranty Deed | $342,000 | None Available | |
| Special Warranty Deed | $68,000 | None Available |
Mortgage History
| Date | Status | Loan Amount | Loan Type |
|---|---|---|---|
| Previous Owner | $396,769 | VA | |
| Previous Owner | $413,663 | VA | |
| Previous Owner | $324,900 | New Conventional |
Property History
| Date | Event | Price | Change | Sq Ft Price |
|---|---|---|---|---|
| 11/14/2023 11/14/23 | Sold | $675,000 | 0.0% | $237 / Sq Ft |
| 10/06/2023 10/06/23 | For Sale | $675,000 | +12.5% | $237 / Sq Ft |
| 03/21/2023 03/21/23 | Sold | $600,000 | 0.0% | $217 / Sq Ft |
| 02/23/2023 02/23/23 | Pending | -- | -- | -- |
| 02/19/2023 02/19/23 | For Sale | $600,000 | +39.9% | $217 / Sq Ft |
| 06/28/2018 06/28/18 | Sold | $429,000 | -2.5% | $155 / Sq Ft |
| 05/07/2018 05/07/18 | Pending | -- | -- | -- |
| 05/01/2018 05/01/18 | For Sale | $439,900 | -- | $159 / Sq Ft |
Tax History Compared to Growth
Tax History
| Year | Tax Paid | Tax Assessment Tax Assessment Total Assessment is a certain percentage of the fair market value that is determined by local assessors to be the total taxable value of land and additions on the property. | Land | Improvement |
|---|---|---|---|---|
| 2023 | $4,312 | $568,900 | $162,500 | $406,400 |
| 2022 | $3,915 | $392,700 | $104,800 | $287,900 |
| 2021 | $3,904 | $392,700 | $104,800 | $287,900 |
| 2020 | $3,897 | $392,700 | $104,800 | $287,900 |
| 2019 | $3,881 | $392,700 | $104,800 | $287,900 |
| 2018 | $4,033 | $301,800 | $60,000 | $241,800 |
| 2017 | $3,970 | $301,800 | $60,000 | $241,800 |
| 2016 | $3,960 | $301,800 | $60,000 | $241,800 |
| 2015 | $3,949 | $301,800 | $60,000 | $241,800 |
| 2014 | $3,915 | $301,800 | $60,000 | $241,800 |
Agents Affiliated with this Home
-
Anna Fenno

Seller's Agent in 2023
Anna Fenno
Helen Adams Realty
(704) 236-7168
9 in this area
87 Total Sales
-
Nina Hollander

Seller's Agent in 2023
Nina Hollander
Coldwell Banker Realty
(704) 779-0813
1 in this area
63 Total Sales
-
Alan Parker

Buyer's Agent in 2023
Alan Parker
COMPASS
(415) 269-0240
4 in this area
21 Total Sales
-
Lauren Farlow

Seller's Agent in 2018
Lauren Farlow
Keller Williams South Park
(704) 577-3643
51 Total Sales
Map
Source: Canopy MLS (Canopy Realtor® Association)
MLS Number: 4002835
APN: 223-141-68
- 10502 Old Ardrey Kell Rd
- 10024 Hazelview Dr
- 15009 Lisha Ln
- 12214 Ardrey Park Dr
- 9913 Hazelview Dr
- 10960 Princeton Village Dr
- 9832 Longstone Ln
- 15494 Donnington Dr
- 8828 Newbury Grove St
- 16911 Commons Creek Dr
- 9722 Tenencia Ct
- 15964 Cumnor Ln
- 16513 Kettlewell Ln
- 16525 Kettlewell Ln
- 10009 Community House Rd
- 9527 Scotland Hall Ct
- 10933 Sedgemoor Ln
- 10424 Wyndham Forest Dr
- 9903 Southampton Commons Dr
- 10433 Blairbeth St
