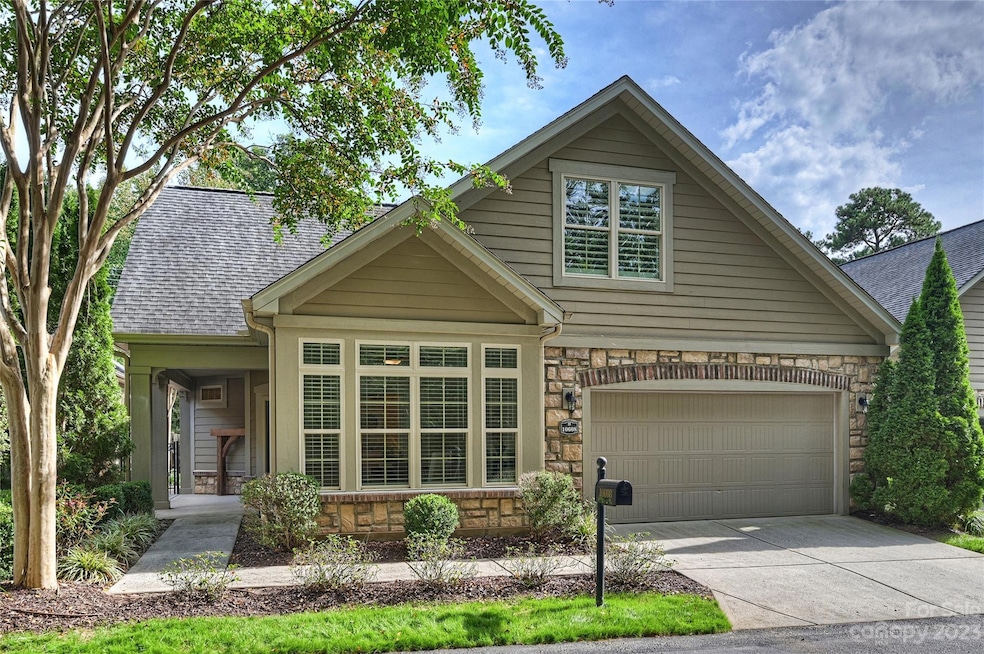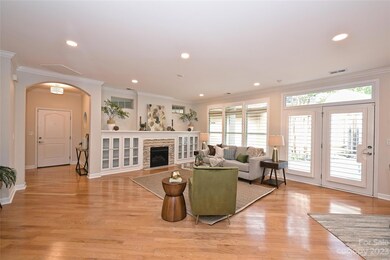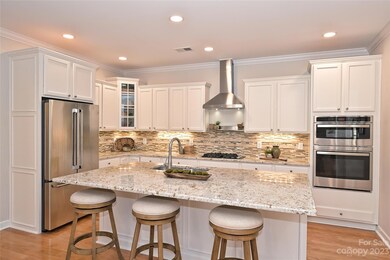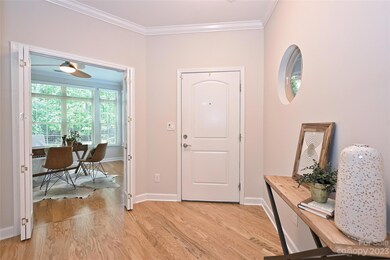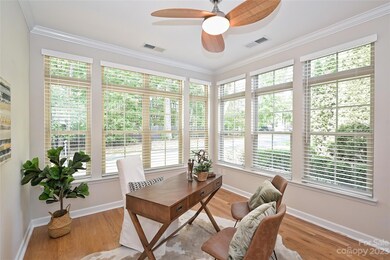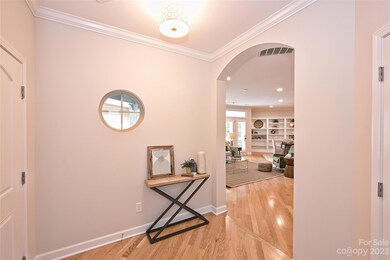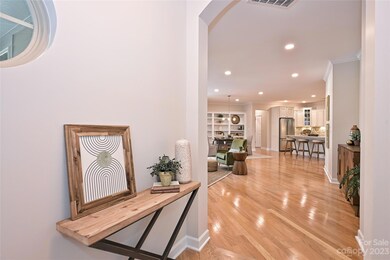
10608 Old Ardrey Kell Rd Charlotte, NC 28277
Ballantyne NeighborhoodHighlights
- Open Floorplan
- Transitional Architecture
- Lawn
- Community House Middle School Rated A-
- Wood Flooring
- Community Pool
About This Home
As of November 2023Stunning NEWLY RENOVATED home in Ardrey Place, a community of 17 EPCON built open-floor plan patio homes in the heart of Ballantyne! KITCHEN: NEWLY painted white cabinets, NEW granite & oversize island, NEW GE Profile counter depth Refrigerator, Dishwasher & Combo built-in Oven/Microwave, NEW kitchen faucet, SS hood & custom shelf above cooktop. DINING ROOM: NEW wall length built in's & lighting. GREAT ROOM: NEW built-ins surrounding gas fireplace. NEW overhead LED lights throughout main level in addition to select NEW fixtures. NEW custom closets - entire main floor. NEW engineered hardwood floors in foyer, office, guest bedroom & primary bedroom to match existing HW floors. NEW cabinets in Laundry Room. Primary bath features NEWLY painted cabinets, light fixtures & granite. Lovely sunroom style sitting room off Primary. 2nd FULL BATH: NEW lighting, granite & painted cabinets. Gated, private courtyard. Access to pool & tennis at Allyson Park subdivision across the street. MUST SEE!
Last Agent to Sell the Property
Helen Adams Realty Brokerage Email: afenno@helenadamsrealty.com License #307641 Listed on: 10/06/2023

Home Details
Home Type
- Single Family
Est. Annual Taxes
- $4,312
Year Built
- Built in 2011
Lot Details
- Lot Dimensions are 50x25x50x123
- Partially Fenced Property
- Irrigation
- Lawn
- Property is zoned R3
HOA Fees
- $320 Monthly HOA Fees
Parking
- 2 Car Attached Garage
- Front Facing Garage
- Garage Door Opener
- Driveway
Home Design
- Transitional Architecture
- Patio Home
- Slab Foundation
- Stone Siding
Interior Spaces
- 1.5-Story Property
- Open Floorplan
- Ceiling Fan
- Great Room with Fireplace
- Fire Sprinkler System
Kitchen
- <<selfCleaningOvenToken>>
- Gas Cooktop
- <<microwave>>
- Plumbed For Ice Maker
- Dishwasher
- Disposal
Flooring
- Wood
- Tile
Bedrooms and Bathrooms
- 3 Full Bathrooms
Laundry
- Laundry Room
- Electric Dryer Hookup
Outdoor Features
- Covered patio or porch
Schools
- Elon Park Elementary School
- Community House Middle School
- Ardrey Kell High School
Utilities
- Forced Air Heating and Cooling System
- Heating System Uses Natural Gas
- Gas Water Heater
- Cable TV Available
Listing and Financial Details
- Assessor Parcel Number 223-141-68
Community Details
Overview
- Community Association Mgmt Association, Phone Number (704) 565-5009
- Built by Epcon
- Ardrey Place Subdivision, Promenade Floorplan
- Mandatory home owners association
Recreation
- Tennis Courts
- Community Pool
Ownership History
Purchase Details
Home Financials for this Owner
Home Financials are based on the most recent Mortgage that was taken out on this home.Purchase Details
Home Financials for this Owner
Home Financials are based on the most recent Mortgage that was taken out on this home.Purchase Details
Home Financials for this Owner
Home Financials are based on the most recent Mortgage that was taken out on this home.Purchase Details
Purchase Details
Home Financials for this Owner
Home Financials are based on the most recent Mortgage that was taken out on this home.Purchase Details
Similar Homes in Charlotte, NC
Home Values in the Area
Average Home Value in this Area
Purchase History
| Date | Type | Sale Price | Title Company |
|---|---|---|---|
| Warranty Deed | $675,000 | Tryon Title | |
| Warranty Deed | $600,000 | -- | |
| Warranty Deed | $429,000 | None Available | |
| Warranty Deed | $375,000 | Title Co Barristers Title | |
| Warranty Deed | $342,000 | None Available | |
| Special Warranty Deed | $68,000 | None Available |
Mortgage History
| Date | Status | Loan Amount | Loan Type |
|---|---|---|---|
| Previous Owner | $396,769 | VA | |
| Previous Owner | $413,663 | VA | |
| Previous Owner | $324,900 | New Conventional |
Property History
| Date | Event | Price | Change | Sq Ft Price |
|---|---|---|---|---|
| 11/14/2023 11/14/23 | Sold | $675,000 | 0.0% | $237 / Sq Ft |
| 10/06/2023 10/06/23 | For Sale | $675,000 | +12.5% | $237 / Sq Ft |
| 03/21/2023 03/21/23 | Sold | $600,000 | 0.0% | $217 / Sq Ft |
| 02/23/2023 02/23/23 | Pending | -- | -- | -- |
| 02/19/2023 02/19/23 | For Sale | $600,000 | +39.9% | $217 / Sq Ft |
| 06/28/2018 06/28/18 | Sold | $429,000 | -2.5% | $155 / Sq Ft |
| 05/07/2018 05/07/18 | Pending | -- | -- | -- |
| 05/01/2018 05/01/18 | For Sale | $439,900 | -- | $159 / Sq Ft |
Tax History Compared to Growth
Tax History
| Year | Tax Paid | Tax Assessment Tax Assessment Total Assessment is a certain percentage of the fair market value that is determined by local assessors to be the total taxable value of land and additions on the property. | Land | Improvement |
|---|---|---|---|---|
| 2023 | $4,312 | $568,900 | $162,500 | $406,400 |
| 2022 | $3,915 | $392,700 | $104,800 | $287,900 |
| 2021 | $3,904 | $392,700 | $104,800 | $287,900 |
| 2020 | $3,897 | $392,700 | $104,800 | $287,900 |
| 2019 | $3,881 | $392,700 | $104,800 | $287,900 |
| 2018 | $4,033 | $301,800 | $60,000 | $241,800 |
| 2017 | $3,970 | $301,800 | $60,000 | $241,800 |
| 2016 | $3,960 | $301,800 | $60,000 | $241,800 |
| 2015 | $3,949 | $301,800 | $60,000 | $241,800 |
| 2014 | $3,915 | $301,800 | $60,000 | $241,800 |
Agents Affiliated with this Home
-
Anna Fenno

Seller's Agent in 2023
Anna Fenno
Helen Adams Realty
(704) 236-7168
9 in this area
87 Total Sales
-
Nina Hollander

Seller's Agent in 2023
Nina Hollander
Coldwell Banker Realty
(704) 779-0813
1 in this area
63 Total Sales
-
Alan Parker

Buyer's Agent in 2023
Alan Parker
COMPASS
(415) 269-0240
4 in this area
21 Total Sales
-
Lauren Farlow

Seller's Agent in 2018
Lauren Farlow
Keller Williams South Park
(704) 577-3643
51 Total Sales
Map
Source: Canopy MLS (Canopy Realtor® Association)
MLS Number: 4074665
APN: 223-141-68
- 10502 Old Ardrey Kell Rd
- 10024 Hazelview Dr
- 15009 Lisha Ln
- 12214 Ardrey Park Dr
- 9913 Hazelview Dr
- 10960 Princeton Village Dr
- 9832 Longstone Ln
- 15494 Donnington Dr
- 8828 Newbury Grove St
- 16911 Commons Creek Dr
- 9722 Tenencia Ct
- 15964 Cumnor Ln
- 16513 Kettlewell Ln
- 16525 Kettlewell Ln
- 10009 Community House Rd
- 9527 Scotland Hall Ct
- 10933 Sedgemoor Ln
- 10424 Wyndham Forest Dr
- 9903 Southampton Commons Dr
- 10433 Blairbeth St
