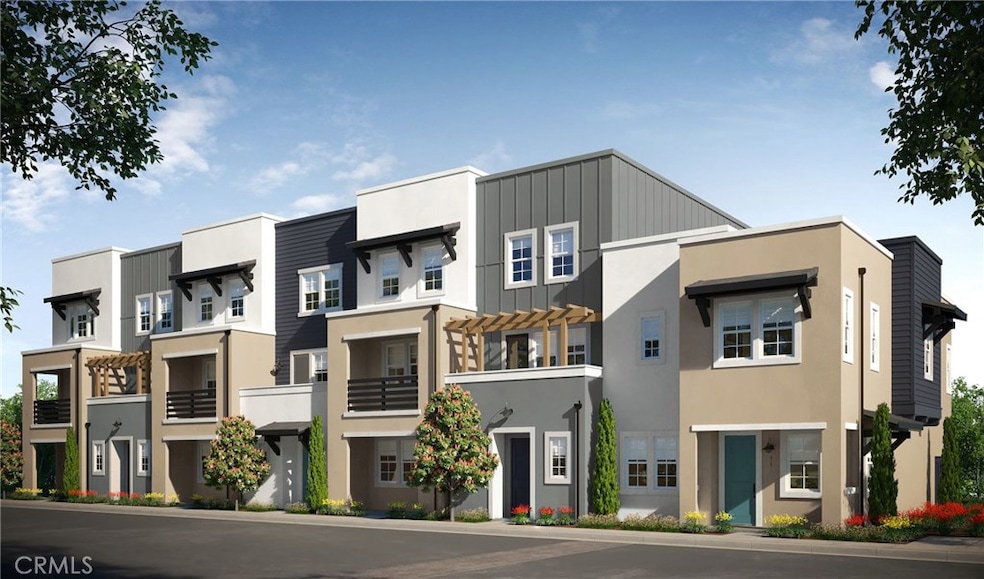
10608 Owens Way El Monte, CA 91733
Mountain View NeighborhoodEstimated Value: $774,661 - $906,000
Highlights
- New Construction
- No Units Above
- Dual Staircase
- El Monte High School Rated A-
- 0.4 Acre Lot
- Contemporary Architecture
About This Home
As of January 2020This 3 bedroom 3 bathroom townhome is a short commute to the Los Angeles urban core but far enough to escape the hustle and bustle of the city. The community was named Clementine after citrus trees in the surrounding neighborhood. Clementine is a new collection of solar-powered townhomes nestled within the heart of beautiful El Monte. Inspired by stylish design and sustainable living, these El Monte homes exceed national green-living standards and represent a new way to live with homes bursting with energy.
Last Listed By
Yegal Khouban
City Ventures Construction, Inc. License #01927198 Listed on: 10/29/2019
Townhouse Details
Home Type
- Townhome
Est. Annual Taxes
- $8,542
Year Built
- Built in 2019 | New Construction
Lot Details
- No Units Above
- No Units Located Below
- Two or More Common Walls
HOA Fees
- $243 Monthly HOA Fees
Parking
- 2 Car Attached Garage
- Parking Available
- Rear-Facing Garage
- Tandem Garage
- Single Garage Door
Home Design
- Contemporary Architecture
- Fire Rated Drywall
Interior Spaces
- 1,810 Sq Ft Home
- 3-Story Property
- Dual Staircase
- Wired For Data
- Recessed Lighting
- Combination Dining and Living Room
- Neighborhood Views
Kitchen
- Eat-In Kitchen
- Electric Oven
- Electric Cooktop
- Microwave
- Water Line To Refrigerator
- Dishwasher
- Kitchen Island
- Quartz Countertops
Flooring
- Carpet
- Tile
Bedrooms and Bathrooms
- 3 Bedrooms
- All Upper Level Bedrooms
- Walk-In Closet
- 3 Full Bathrooms
- Bathtub
- Walk-in Shower
Laundry
- Laundry Room
- Laundry on upper level
- Electric Dryer Hookup
Home Security
Outdoor Features
- Balcony
- Rain Gutters
Utilities
- Central Heating and Cooling System
Listing and Financial Details
- Tax Lot 2
- Tax Tract Number 74701
Community Details
Overview
- 40 Units
- Clementine Community Corp Association, Phone Number (855) 403-3852
- Vintage Group Re HOA
Recreation
- Community Playground
Security
- Carbon Monoxide Detectors
- Fire and Smoke Detector
- Fire Sprinkler System
Ownership History
Purchase Details
Home Financials for this Owner
Home Financials are based on the most recent Mortgage that was taken out on this home.Similar Homes in El Monte, CA
Home Values in the Area
Average Home Value in this Area
Purchase History
| Date | Buyer | Sale Price | Title Company |
|---|---|---|---|
| Li Jinguo | $580,000 | Fidelity National Title Co |
Mortgage History
| Date | Status | Borrower | Loan Amount |
|---|---|---|---|
| Open | Li Jinguo | $388,500 | |
| Closed | Li Jinguo | $405,950 |
Property History
| Date | Event | Price | Change | Sq Ft Price |
|---|---|---|---|---|
| 01/17/2020 01/17/20 | Sold | $579,990 | -0.2% | $320 / Sq Ft |
| 11/18/2019 11/18/19 | Pending | -- | -- | -- |
| 10/29/2019 10/29/19 | For Sale | $580,990 | -- | $321 / Sq Ft |
Tax History Compared to Growth
Tax History
| Year | Tax Paid | Tax Assessment Tax Assessment Total Assessment is a certain percentage of the fair market value that is determined by local assessors to be the total taxable value of land and additions on the property. | Land | Improvement |
|---|---|---|---|---|
| 2024 | $8,542 | $621,874 | $333,775 | $288,099 |
| 2023 | $8,511 | $609,681 | $327,231 | $282,450 |
| 2022 | $8,180 | $597,727 | $320,815 | $276,912 |
| 2021 | $8,391 | $586,008 | $314,525 | $271,483 |
| 2020 | $4,780 | $326,387 | $57,677 | $268,710 |
Agents Affiliated with this Home
-
Y
Seller's Agent in 2020
Yegal Khouban
City Ventures Construction, Inc.
-
Matthew Du
M
Buyer's Agent in 2020
Matthew Du
PARTNER Real Estate
(626) 888-9808
21 Total Sales
Map
Source: California Regional Multiple Listing Service (CRMLS)
MLS Number: OC19253803
APN: 8104-013-062
- 10507 Bodger St
- 3131 Santa Anita Ave
- 3131 Santa Anita Ave
- 3131 Santa Anita Ave
- 3131 Santa Anita Ave
- 3131 Santa Anita Ave
- 10505 Bodger St
- 10310 Fern St
- 2548 Central Ave
- 2609 Central Ave
- 3138 Mayfair Ave
- 2512 Central Ave
- 2665 Millet Ave
- 2307 Continental Ave
- 2225 Santa Anita Ave
- 10351 Mildred St
- 10521 Asher St
- 2844 New Deal Ave
- 11034 Klingerman St
- 11133 Schmidt Rd
- 10608 Owens Way
- 10702 Owens Way
- 10706 Owens Way
- 10710 Owens Way
- 10604 Owens Way
- 10628 Owens Way
- 10626 Owens Way
- 10614 Owens Way
- 10602 Owens Way
- 10709 Owens Way
- 10718 Owens Way
- 2714 Granada Ave
- 2704 Santa Anita Ave
- 2720 Granada Ave
- 2675 Gage Ave Unit A
- 2675 Gage Ave
- 2681 Gage Ave
- 2728 Santa Anita Ave
- 2676 Santa Anita Ave
- 2713 Gage Ave
