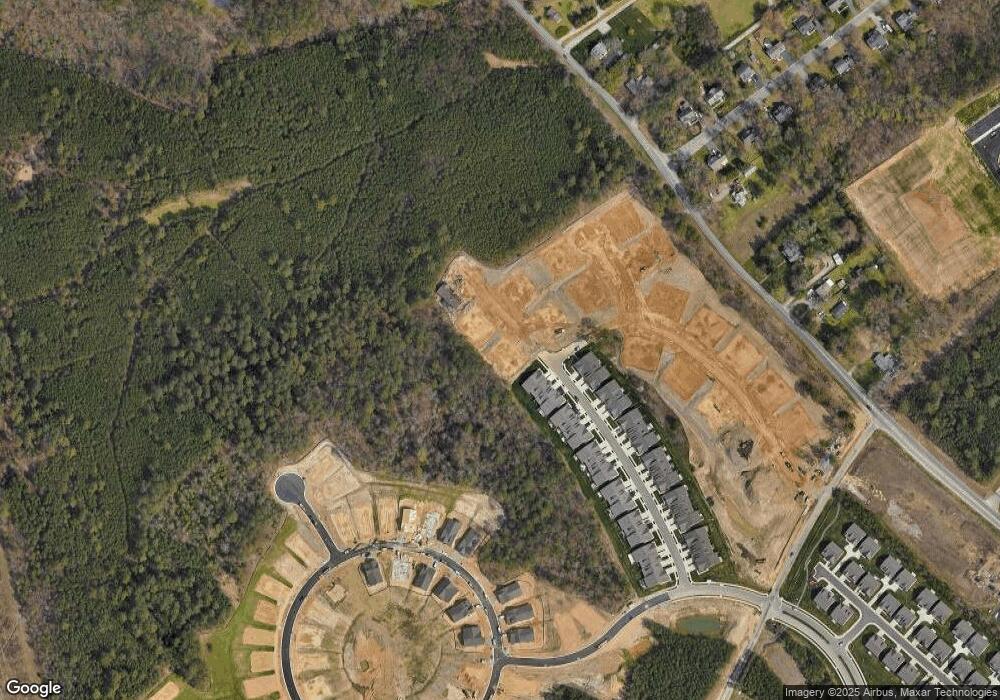10609 Orchard Blossom Dr Unit AA3 Glen Allen, VA 23059
Estimated Value: $534,000 - $595,000
2
Beds
2
Baths
1,773
Sq Ft
$313/Sq Ft
Est. Value
About This Home
This home is located at 10609 Orchard Blossom Dr Unit AA3, Glen Allen, VA 23059 and is currently estimated at $554,478, approximately $312 per square foot. 10609 Orchard Blossom Dr Unit AA3 is a home located in Hanover County with nearby schools including Longdale Elementary School, Brookland Middle School, and Hermitage High School.
Ownership History
Date
Name
Owned For
Owner Type
Purchase Details
Closed on
Jan 9, 2024
Sold by
Cfalls Builder Llc
Bought by
Bethke Robert W and Bethke Page A
Current Estimated Value
Create a Home Valuation Report for This Property
The Home Valuation Report is an in-depth analysis detailing your home's value as well as a comparison with similar homes in the area
Home Values in the Area
Average Home Value in this Area
Purchase History
| Date | Buyer | Sale Price | Title Company |
|---|---|---|---|
| Bethke Robert W | $507,485 | None Listed On Document |
Source: Public Records
Tax History Compared to Growth
Tax History
| Year | Tax Paid | Tax Assessment Tax Assessment Total Assessment is a certain percentage of the fair market value that is determined by local assessors to be the total taxable value of land and additions on the property. | Land | Improvement |
|---|---|---|---|---|
| 2025 | $3,920 | $484,000 | $105,000 | $379,000 |
| 2024 | $1,782 | $220,000 | $95,000 | $125,000 |
Source: Public Records
Map
Nearby Homes
- 1643 Main Blvd
- 1629 Main Blvd
- 10731 Ashland Ln
- 10147 Berrymeade Place
- 10229 Berrymeade Ct
- 10155 Virginia Rd
- 10702 Skippers St
- 10698 Skippers St
- 10700 River Fall Path
- 1904 Brilland Ct
- 1913 Sharbel Cir
- 922 Ward Rd
- 10812 Kilpatrick Ln
- 2137 Mountain Run Dr
- 1200 Cole Blvd
- 909 Harmony Rd
- 1423 Connecticut Ave
- 1401 Connecticut Ave
- 3709 Par Farm Ct
- 8011 Callison Dr
- 1761 Francis Rd
- 1705 Francis Rd
- 1705 Francis Rd
- 1760 Francis Rd
- 1752 Francis Rd
- 1800 Francis Rd
- 1809 Francis Rd
- 10030 Wilson Ave
- 10041 Highview Ave
- 1701 Francis Rd
- 10031 Highview Ave
- 10104 & 10108 Highview Rd
- 1702 Francis Rd
- 10017 Highview Ave
- 10030 Harding Ave
- 1611 Francis Rd
- 10020 Wilson Ave
- 1751 Roosevelt Blvd
- 1811 Roosevelt Blvd
- 10011 Highview Ave
