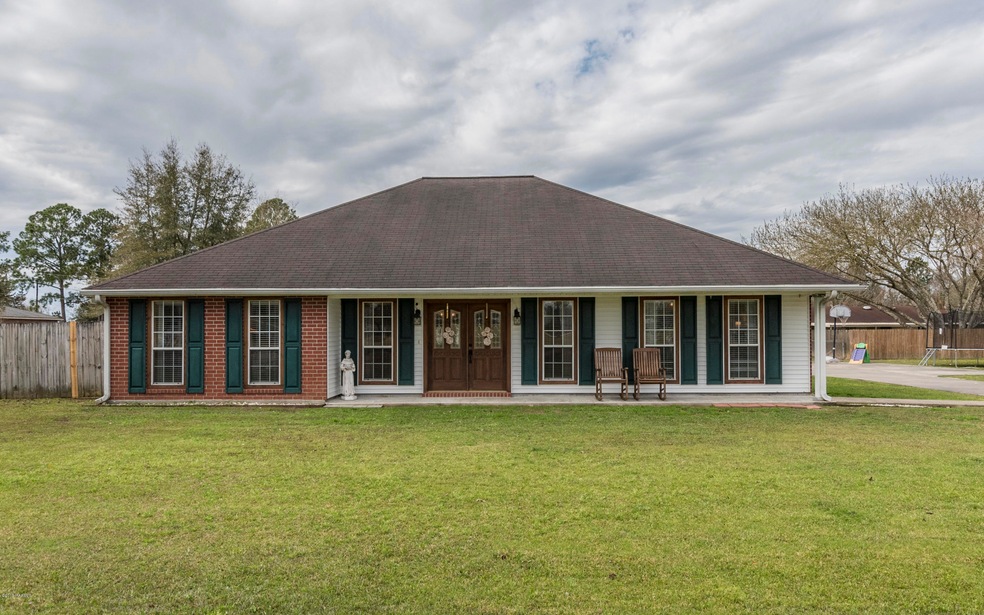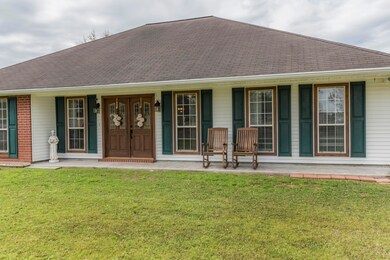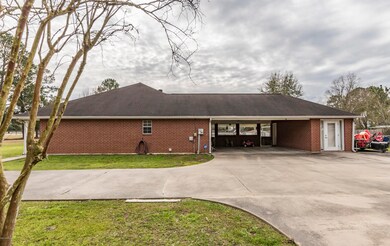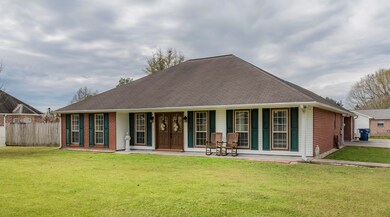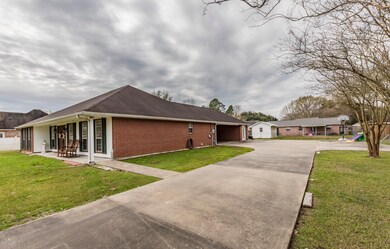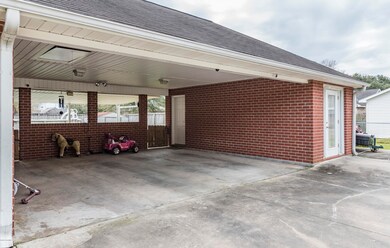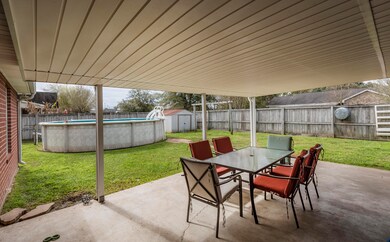
1061 Alida St Eunice, LA 70535
Highlights
- Vaulted Ceiling
- Covered patio or porch
- Crown Molding
- Traditional Architecture
- Built-In Features
- Tile Countertops
About This Home
As of March 2019This is a WONDERFUL HOME, NEAT, ROOMY, plenty of shade with a nice sized patio and an out of the ground pool(2018 pool pump) to cool off on those hot summer days! The three bedroom, two bathroom, split floor plan home boast a nice size laundry room/drop zone as you enter the home from the carport which leads to a kitchen with lots of cabinetry, stainless steel appliances and an island. Sliders in the dining area let lots of natural light in and make easy access to the generously sized patio area. The large family room boast beautiful cathedral ceilings and built ins with plenty of room to entertain. Ceramic tile and wood laminate floors are found thru out the home. A NEST thermostat was recently installed as well as two of the three HW tanks replaced, one in 2017 and the other in 2018. The Kenmore 5 ton Heat Pump was replaced in 2011 and homeowners are in the process of installing a new septic system. An original storage space was renovated to include a half bath, is heat and cooled by a small unit, and could easily be converted to an outdoor kitchen, she shack or man cave!! The sellers have outgrown the home and are ready to move on NOW!!!
Last Agent to Sell the Property
Jody Hornsby
Parish Realty Acadiana Listed on: 02/10/2019
Last Buyer's Agent
Lauren Gardiner
Keller Williams Realty Acadiana
Home Details
Home Type
- Single Family
Est. Annual Taxes
- $568
Year Built
- Built in 2001
Lot Details
- 0.36 Acre Lot
- Lot Dimensions are 130 x 120
- Privacy Fence
- Wood Fence
- Level Lot
- Back Yard
Parking
- Carport
Home Design
- Traditional Architecture
- Brick Exterior Construction
- Slab Foundation
- Composition Roof
- Vinyl Siding
Interior Spaces
- 1,800 Sq Ft Home
- 1-Story Property
- Built-In Features
- Crown Molding
- Vaulted Ceiling
- Ceiling Fan
- Burglar Security System
- Washer and Electric Dryer Hookup
Kitchen
- Stove
- Plumbed For Ice Maker
- Dishwasher
- Tile Countertops
- Disposal
Flooring
- Laminate
- Tile
- Vinyl
Bedrooms and Bathrooms
- 3 Bedrooms
Outdoor Features
- Covered patio or porch
- Shed
Schools
- Glendale Elementary School
- Eunice Middle School
- Eunice High School
Utilities
- Central Heating and Cooling System
- Heat Pump System
- Septic Tank
- Cable TV Available
Community Details
- Glendale Subdivision
Listing and Financial Details
- Tax Lot 13 & 14
Ownership History
Purchase Details
Home Financials for this Owner
Home Financials are based on the most recent Mortgage that was taken out on this home.Purchase Details
Similar Homes in Eunice, LA
Home Values in the Area
Average Home Value in this Area
Purchase History
| Date | Type | Sale Price | Title Company |
|---|---|---|---|
| Cash Sale Deed | $212,500 | -- | |
| Cash Sale Deed | $200,000 | -- |
Mortgage History
| Date | Status | Loan Amount | Loan Type |
|---|---|---|---|
| Open | $201,875 | No Value Available |
Property History
| Date | Event | Price | Change | Sq Ft Price |
|---|---|---|---|---|
| 03/15/2019 03/15/19 | Sold | -- | -- | -- |
| 02/17/2019 02/17/19 | Pending | -- | -- | -- |
| 02/10/2019 02/10/19 | For Sale | $204,500 | -9.1% | $114 / Sq Ft |
| 08/13/2013 08/13/13 | Sold | -- | -- | -- |
| 07/02/2013 07/02/13 | Pending | -- | -- | -- |
| 06/23/2013 06/23/13 | For Sale | $225,000 | -- | $114 / Sq Ft |
Tax History Compared to Growth
Tax History
| Year | Tax Paid | Tax Assessment Tax Assessment Total Assessment is a certain percentage of the fair market value that is determined by local assessors to be the total taxable value of land and additions on the property. | Land | Improvement |
|---|---|---|---|---|
| 2024 | $568 | $20,310 | $1,820 | $18,490 |
| 2023 | $506 | $18,780 | $1,820 | $16,960 |
| 2022 | $843 | $18,780 | $1,820 | $16,960 |
| 2021 | $843 | $18,780 | $1,820 | $16,960 |
| 2020 | $843 | $17,870 | $910 | $16,960 |
| 2019 | $995 | $20,400 | $1,500 | $18,900 |
| 2018 | $1,001 | $19,650 | $750 | $18,900 |
| 2017 | $1,001 | $19,650 | $750 | $18,900 |
| 2015 | $989 | $20,400 | $1,500 | $18,900 |
| 2013 | -- | $20,400 | $1,500 | $18,900 |
Agents Affiliated with this Home
-
J
Seller's Agent in 2019
Jody Hornsby
Parish Realty Acadiana
-
L
Buyer's Agent in 2019
Lauren Gardiner
Keller Williams Realty Acadiana
-
L
Seller's Agent in 2013
Lanita Vidrine
DCG/Aguillard Realty
Map
Source: REALTOR® Association of Acadiana
MLS Number: 19001438
APN: 0603622800
