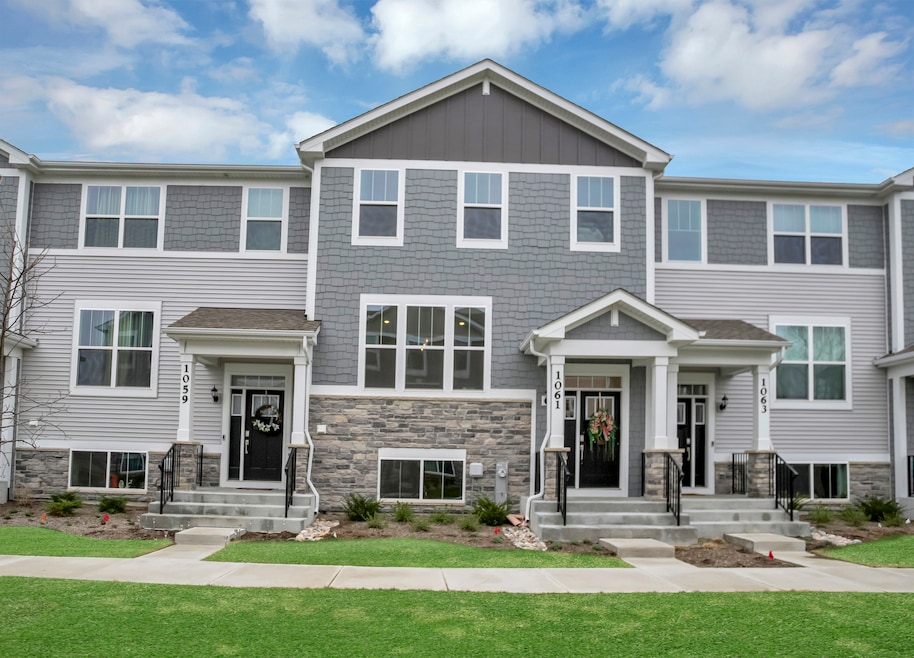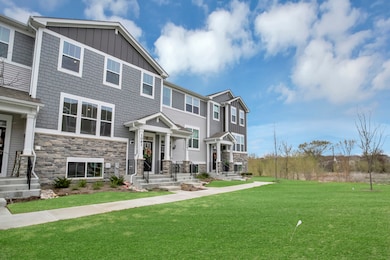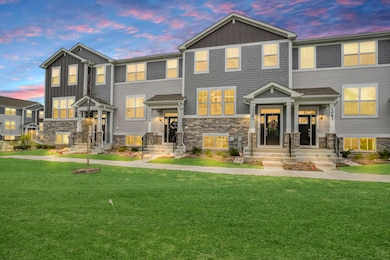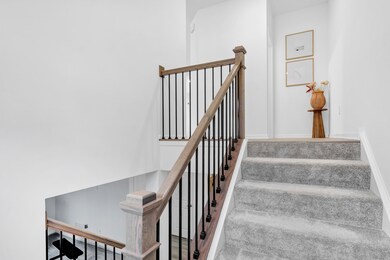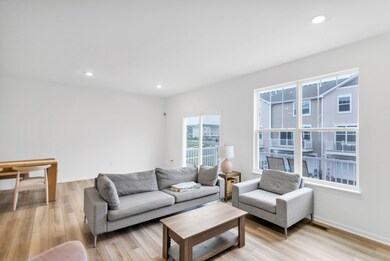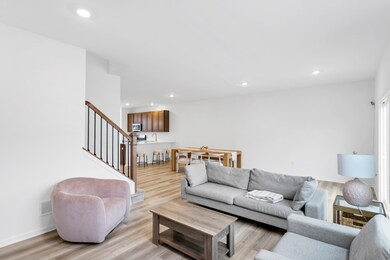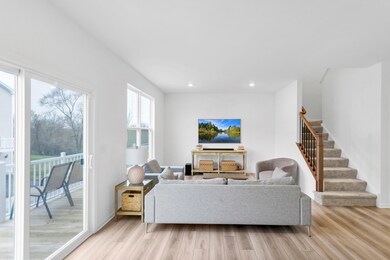
1061 Atterberg Rd South Elgin, IL 60177
Highlights
- Balcony
- Walk-In Closet
- Central Air
- South Elgin High School Rated A-
- Laundry Room
- Combination Dining and Living Room
About This Home
As of June 2025Welcome to this newly built stunning 3-bedroom, 2.5-bath townhome in the desirable Park Pointe community of South Elgin. The open-concept floor plan offers a seamless flow between the spacious living room-flooded with natural light-and the inviting dining area, perfect for entertaining or everyday living. The contemporary kitchen features stainless steel appliances, a large island with breakfast bar, 42-inch cabinets, and a pantry closet. A convenient half bath completes the main level. Upstairs, the expansive primary suite impresses with a walk-in closet and a luxurious en-suite bath featuring double sinks and an oversized walk-in shower. Two additional bedrooms share a full hall bath, offering plenty of space for family, guests, or a home office. The finished English basement extends your living area with a versatile family room and a laundry area, ideal for relaxing or working from home. Step out onto the balcony to enjoy your morning coffee or unwind at the end of the day. Situated near shopping, dining, parks, and with easy access to major interstates, this home combines style, space, and convenience in a prime location. Nothing to do but move in!
Last Agent to Sell the Property
Legacy Properties, A Sarah Leonard Company, LLC License #475122634 Listed on: 04/23/2025
Townhouse Details
Home Type
- Townhome
Year Built
- Built in 2024
HOA Fees
- $192 Monthly HOA Fees
Parking
- 2 Car Garage
- Driveway
Home Design
- Stone Siding
- Concrete Perimeter Foundation
Interior Spaces
- 2,221 Sq Ft Home
- 3-Story Property
- Family Room
- Combination Dining and Living Room
- Carpet
- Basement Fills Entire Space Under The House
- Laundry Room
Kitchen
- Range
- Microwave
- Dishwasher
- Disposal
Bedrooms and Bathrooms
- 3 Bedrooms
- 3 Potential Bedrooms
- Walk-In Closet
- Dual Sinks
- Separate Shower
Home Security
Outdoor Features
- Balcony
Schools
- Clinton Elementary School
- Kenyon Woods Middle School
- South Elgin High School
Utilities
- Central Air
- Heating System Uses Natural Gas
Community Details
Overview
- Association fees include lawn care, snow removal
- 4 Units
- Manager Association, Phone Number (847) 806-6121
- Park Pointe Subdivision
- Property managed by Property Specialists
Pet Policy
- Limit on the number of pets
- Dogs and Cats Allowed
Security
- Carbon Monoxide Detectors
Similar Homes in South Elgin, IL
Home Values in the Area
Average Home Value in this Area
Property History
| Date | Event | Price | Change | Sq Ft Price |
|---|---|---|---|---|
| 06/16/2025 06/16/25 | Sold | $393,000 | -1.7% | $177 / Sq Ft |
| 05/09/2025 05/09/25 | Pending | -- | -- | -- |
| 04/23/2025 04/23/25 | For Sale | $399,900 | -- | $180 / Sq Ft |
Tax History Compared to Growth
Agents Affiliated with this Home
-
Sarah Leonard

Seller's Agent in 2025
Sarah Leonard
Legacy Properties, A Sarah Leonard Company, LLC
(224) 239-3966
2,803 Total Sales
-
Nikhil Shah

Buyer's Agent in 2025
Nikhil Shah
ARNI Realty Incorporated
(312) 208-8561
72 Total Sales
Map
Source: Midwest Real Estate Data (MRED)
MLS Number: 12342626
- 1500 E Middle St
- 1085 Moraine Dr
- 1004 Atterberg Rd
- 1088 Center Dr
- 274 Crystal Ave
- 7n627 East Dr
- 1011 Mark St
- 1995 Ridgemore Dr
- 195 E State St
- 180 Primrose Ln Unit 1
- 184 Primrose Ln Unit 1
- 550 N Center St
- 561 South Dr
- 1609 Deer Pointe Dr
- 1945 Sun Drop Ct Unit 142
- 934 Robertson Rd
- 1578 River Rd
- 1944 Sundrop Ct
- 0 Riverview Dr
- 1932 Primrose Ct
