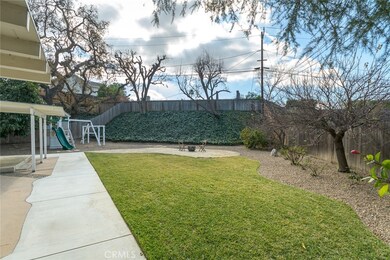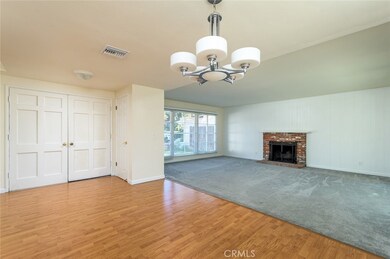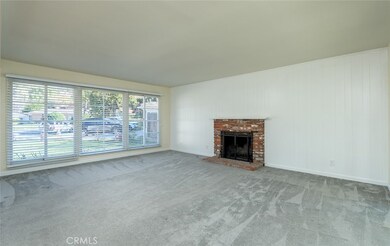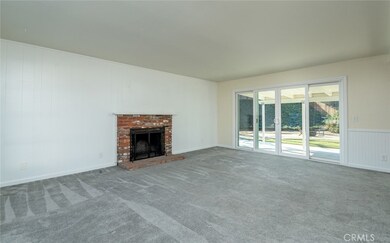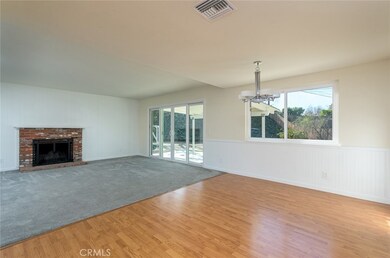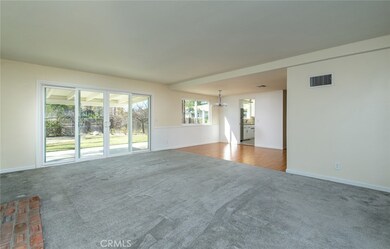
1061 Colby Cir Thousand Oaks, CA 91362
Highlights
- RV Gated
- Primary Bedroom Suite
- Lawn
- Westlake Hills Elementary School Rated A
- Main Floor Bedroom
- No HOA
About This Home
As of February 2025A large usable lot located on a peaceful cul-de-sac is an ideal setting for this charming east Thousand Oaks home. The bright living room features a cozy fireplace, sliding glass doors that open to the beautifully landscaped backyard, and flows seamlessly into the dining area, perfect for entertaining. The kitchen includes a breakfast nook and plenty of counter space for everyday meals and gatherings. A spacious downstairs bedroom offers flexibility as a guest room, family room or home office. Upstairs, the master suite serves as a relaxing retreat with its oversized walk-in closet and attached bath. Two additional bedrooms upstairs are generously sized and filled with natural light. Outside, the expansive backyard provides a private oasis with ample space to relax, play, or entertain, complete with a large patio, a play structure framed by a large avocado tree, and RV parking. With desirable schools, central heating and A/C, copper plumbing, a laundry room, a whole house fan and a prime location close to local amenities, this home is a fantastic opportunity to enjoy the best of Thousand Oaks living.
Last Agent to Sell the Property
Engel & Völkers La Canada Brokerage Phone: 818-919-0159 License #01797428 Listed on: 01/23/2025

Home Details
Home Type
- Single Family
Est. Annual Taxes
- $11,434
Year Built
- Built in 1964
Lot Details
- 10,454 Sq Ft Lot
- Cul-De-Sac
- Wood Fence
- Lawn
- Back Yard
- Property is zoned RE
Parking
- 2 Car Attached Garage
- Parking Available
- Driveway
- RV Gated
Home Design
- Shingle Roof
- Composition Roof
- Copper Plumbing
- Stucco
Interior Spaces
- 2,162 Sq Ft Home
- 2-Story Property
- Living Room with Fireplace
- Combination Dining and Living Room
- Carpet
- Laundry Room
Kitchen
- Breakfast Area or Nook
- <<doubleOvenToken>>
- Gas Cooktop
- Dishwasher
Bedrooms and Bathrooms
- 4 Bedrooms | 1 Main Level Bedroom
- Primary Bedroom Suite
- Walk-In Closet
- 3 Full Bathrooms
- <<tubWithShowerToken>>
- Walk-in Shower
Outdoor Features
- Covered patio or porch
Utilities
- Whole House Fan
- Forced Air Heating and Cooling System
- Natural Gas Connected
Community Details
- No Home Owners Association
Listing and Financial Details
- Tax Lot 158
- Tax Tract Number 124402
- Assessor Parcel Number 6780292225
Ownership History
Purchase Details
Home Financials for this Owner
Home Financials are based on the most recent Mortgage that was taken out on this home.Purchase Details
Purchase Details
Purchase Details
Purchase Details
Similar Homes in the area
Home Values in the Area
Average Home Value in this Area
Purchase History
| Date | Type | Sale Price | Title Company |
|---|---|---|---|
| Grant Deed | $1,125,000 | Orange Coast Title | |
| Grant Deed | -- | Orange Coast Title | |
| Interfamily Deed Transfer | -- | None Available | |
| Interfamily Deed Transfer | -- | None Available | |
| Deed | -- | -- | |
| Interfamily Deed Transfer | -- | None Available | |
| Interfamily Deed Transfer | -- | None Available |
Property History
| Date | Event | Price | Change | Sq Ft Price |
|---|---|---|---|---|
| 07/03/2025 07/03/25 | For Sale | $1,529,999 | +36.0% | $708 / Sq Ft |
| 02/07/2025 02/07/25 | Sold | $1,125,000 | +7.1% | $520 / Sq Ft |
| 01/27/2025 01/27/25 | Pending | -- | -- | -- |
| 01/23/2025 01/23/25 | For Sale | $1,050,000 | -- | $486 / Sq Ft |
Tax History Compared to Growth
Tax History
| Year | Tax Paid | Tax Assessment Tax Assessment Total Assessment is a certain percentage of the fair market value that is determined by local assessors to be the total taxable value of land and additions on the property. | Land | Improvement |
|---|---|---|---|---|
| 2024 | $11,434 | $1,039,983 | $675,989 | $363,994 |
| 2023 | $11,118 | $1,019,592 | $662,735 | $356,857 |
| 2022 | $10,927 | $999,600 | $649,740 | $349,860 |
| 2021 | $2,859 | $235,847 | $58,935 | $176,912 |
| 2020 | $2,467 | $233,431 | $58,332 | $175,099 |
| 2019 | $2,401 | $228,855 | $57,189 | $171,666 |
| 2018 | $2,352 | $224,368 | $56,068 | $168,300 |
| 2017 | $2,306 | $219,969 | $54,969 | $165,000 |
| 2016 | $2,284 | $215,657 | $53,892 | $161,765 |
| 2015 | $2,243 | $212,420 | $53,084 | $159,336 |
| 2014 | $2,211 | $208,262 | $52,046 | $156,216 |
Agents Affiliated with this Home
-
Alexander Gingrich

Seller's Agent in 2025
Alexander Gingrich
Engel & Völkers La Canada
(818) 790-6774
1 in this area
53 Total Sales
-
Sean Matthews
S
Seller's Agent in 2025
Sean Matthews
Compass
(877) 243-6892
3 in this area
27 Total Sales
Map
Source: California Regional Multiple Listing Service (CRMLS)
MLS Number: PF25015325
APN: 678-0-292-225
- 1063 Valley High Ave
- 984 Harris Ct
- 1855 Rush Cir
- 1214 Wilder St
- 876 Emerson St
- 821 Emerson St
- 775 Parmenter Ave
- 1662 E Janss Rd
- 647 Erbes Rd
- 0 E Wilder & Sapra St Unit 225003223
- 2 Bascom Ct
- 1 Bascom Ct
- 782 Emerson St
- 932 Rosario Dr
- 1 2 Bascom Ct
- 567 Lone Oak Dr
- 0 Wilder & Sapra St
- 1752 Bridle Oaks Ct
- 918 Rancho Rd

