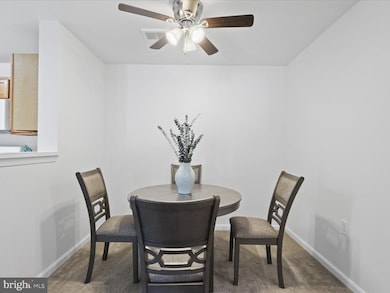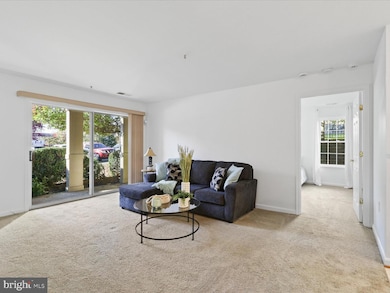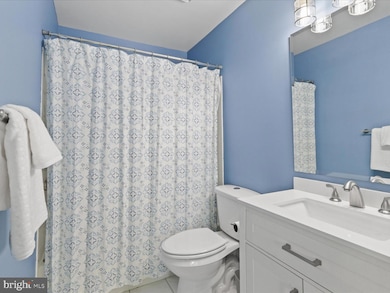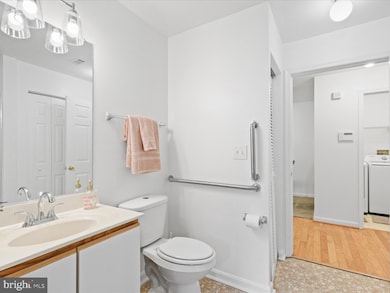1061 Gardenview Loop Unit 101 Woodbridge, VA 22191
Marumsco Hills NeighborhoodEstimated payment $2,104/month
Highlights
- Open Floorplan
- Family Room Off Kitchen
- Walk-In Closet
- Main Floor Bedroom
- Double Pane Windows
- Bathtub with Shower
About This Home
Be in your new home in time for the holidays! This spacious, freshly painted 2 bedroom, 2 bath main-level condo blends comfort, convenience, and modern living. An open floorplan welcomes you with a bright family room, dining area, and an open kitchen with a breakfast bar, perfect for meal prep, conversation, or entertaining. Newer windows bring in abundant natural light while helping with energy efficiency. Step outside to your private patio, ideal spot for morning coffee, working from home outdoors, or relaxing at the end of the day.
The primary bedroom includes a generous walk-in closet and ensuite bath, while the secondary bedroom works beautifully as a guest room, nursery, or home office. Fresh paint throughout gives the entire home a clean, move-in-ready feel.
The Summerhouse community is known for its well-maintained grounds, playgrounds, and ample parking, and it’s professionally managed for low-maintenance living. Commuters love this location—just off I-95, minutes to Route 1, VRE, commuter lots, bus routes, Pentagon, DC, Quantico, and Fort Belvoir. Enjoy quick access to Stonebridge Town Center, Wegmans, Potomac Mills, shopping, dining, and entertainment.
Whether you’re a first-time buyer, downsizing, or searching for a smart investment, this condo offers affordability, lifestyle, and proximity to everything Woodbridge has to offer. Come see why buyers love Summerhouse—schedule your showing today!
Property Details
Home Type
- Condominium
Est. Annual Taxes
- $2,556
Year Built
- Built in 1997
HOA Fees
- $367 Monthly HOA Fees
Home Design
- Entry on the 1st floor
- Brick Exterior Construction
- Vinyl Siding
Interior Spaces
- 941 Sq Ft Home
- Property has 1 Level
- Open Floorplan
- Ceiling Fan
- Double Pane Windows
- Vinyl Clad Windows
- Window Treatments
- Sliding Windows
- Sliding Doors
- Six Panel Doors
- Family Room Off Kitchen
Kitchen
- Gas Oven or Range
- Built-In Microwave
- Dishwasher
- Disposal
Flooring
- Carpet
- Vinyl
Bedrooms and Bathrooms
- 2 Main Level Bedrooms
- Walk-In Closet
- 2 Full Bathrooms
- Bathtub with Shower
- Walk-in Shower
Laundry
- Laundry in unit
- Dryer
- Washer
Home Security
Parking
- Lighted Parking
- On-Street Parking
- Parking Lot
- 1 Assigned Parking Space
Outdoor Features
- Patio
Schools
- Freedom High School
Utilities
- Forced Air Heating and Cooling System
- Natural Gas Water Heater
- Phone Available
- Cable TV Available
Listing and Financial Details
- Assessor Parcel Number 8392-34-5023.01
Community Details
Overview
- Association fees include all ground fee, common area maintenance, exterior building maintenance, lawn maintenance, road maintenance, snow removal, trash, water
- Low-Rise Condominium
- Summerhouse Condominiums
- Summerhouse Condo Subdivision, Potomac Patio Floorplan
- Summerhouse Condo Community
- Property Manager
Recreation
- Community Playground
Pet Policy
- Pets Allowed
Additional Features
- Common Area
- Fire Sprinkler System
Map
Home Values in the Area
Average Home Value in this Area
Tax History
| Year | Tax Paid | Tax Assessment Tax Assessment Total Assessment is a certain percentage of the fair market value that is determined by local assessors to be the total taxable value of land and additions on the property. | Land | Improvement |
|---|---|---|---|---|
| 2025 | $2,471 | $262,200 | $85,100 | $177,100 |
| 2024 | $2,471 | $248,500 | $81,000 | $167,500 |
| 2023 | $2,383 | $229,000 | $74,300 | $154,700 |
| 2022 | $2,395 | $209,000 | $67,500 | $141,500 |
| 2021 | $2,410 | $194,900 | $62,500 | $132,400 |
| 2020 | $2,703 | $174,400 | $44,300 | $130,100 |
| 2019 | $2,664 | $171,900 | $43,900 | $128,000 |
| 2018 | $1,762 | $145,900 | $45,400 | $100,500 |
| 2017 | $1,710 | $135,400 | $36,600 | $98,800 |
| 2016 | $1,711 | $136,800 | $36,800 | $100,000 |
| 2015 | $1,478 | $131,600 | $35,400 | $96,200 |
| 2014 | $1,478 | $114,800 | $31,500 | $83,300 |
Property History
| Date | Event | Price | List to Sale | Price per Sq Ft | Prior Sale |
|---|---|---|---|---|---|
| 11/09/2025 11/09/25 | Price Changed | $289,900 | -1.7% | $308 / Sq Ft | |
| 10/28/2025 10/28/25 | For Sale | $295,000 | +18.0% | $313 / Sq Ft | |
| 04/12/2021 04/12/21 | Sold | $250,000 | +11.1% | $266 / Sq Ft | View Prior Sale |
| 03/11/2021 03/11/21 | Pending | -- | -- | -- | |
| 03/05/2021 03/05/21 | For Sale | $225,000 | -- | $239 / Sq Ft |
Purchase History
| Date | Type | Sale Price | Title Company |
|---|---|---|---|
| Deed | $250,000 | Hrc Title Agency Llc | |
| Deed | $79,990 | -- |
Mortgage History
| Date | Status | Loan Amount | Loan Type |
|---|---|---|---|
| Open | $190,000 | New Conventional | |
| Previous Owner | $78,150 | FHA |
Source: Bright MLS
MLS Number: VAPW2101416
APN: 8392-34-5023.01
- 1037 Gardenview Loop Unit 101
- 1066 Gardenview Loop Unit 304
- 13953 Hollow Wind Way
- 13430 Greenacre Dr
- 13409 Pinetree Dr
- 1916 Willow Ln
- 2205 Culpeper Dr
- 2285 Old Horner Rd
- 1411 Mary St
- 1607 Ashford Place
- 13719 Knowles St
- 13000 Tory Loop
- 13044 Lupine Turn
- 13026 Lupine Turn
- 2036 Cumberland Dr
- 1503 Cecilia Ct
- 1874 Tiger Lily Cir Unit 5
- 13176 Occoquan Rd
- 1865 Tiger Lily Cir
- 1216 Easy St
- 1060 Gardenview Loop Unit 204
- 1049 Gardenview Loop Unit 301
- 13671 Cridercrest Place
- 13615 Garfield Place Unit 203
- 13621 Garfield Place Unit 102
- 13701 Keelingwood Cir
- 2264 York Dr
- 13426 Greenacre Dr
- 13723 Lynn St
- 1400 Eisenhower Cir
- 13206 Treetop Ct
- 2303 W Longview Dr
- 1905 Stevens Rd
- 1293 Bayside Ave
- 13418 Marumsco Dr
- 1720 Grover Glen Ct
- 1259 Conrad Is Ln
- 1654 Devil Ln
- 14400 Saxophone Way
- 14101 Kristin Ct







