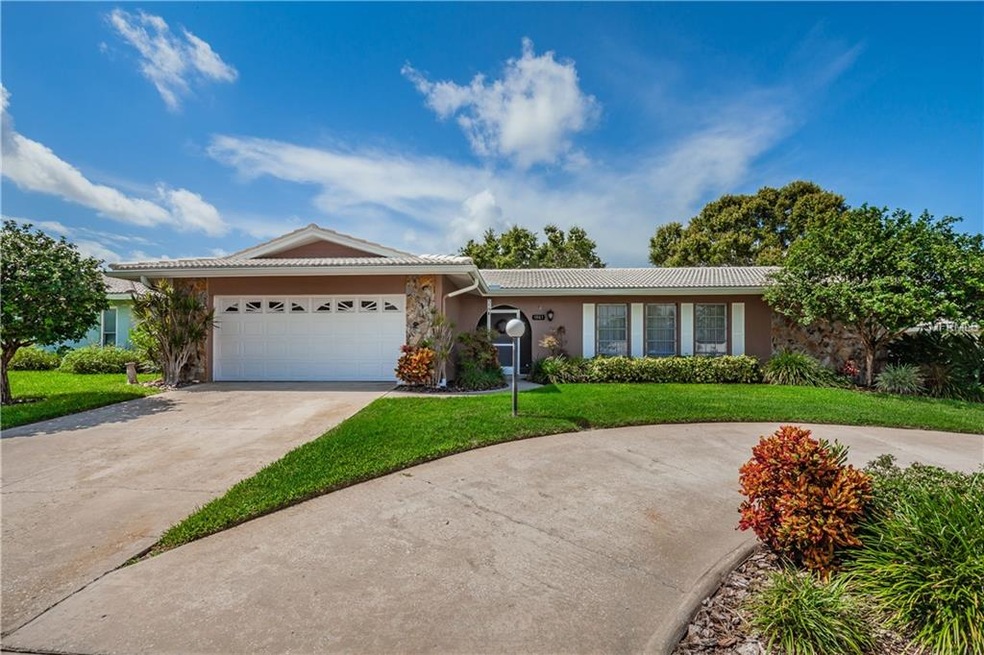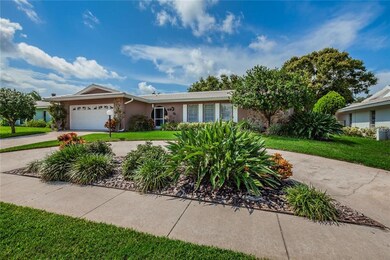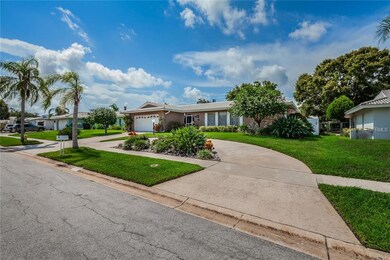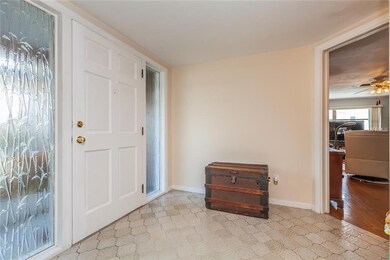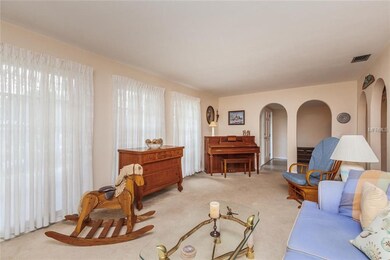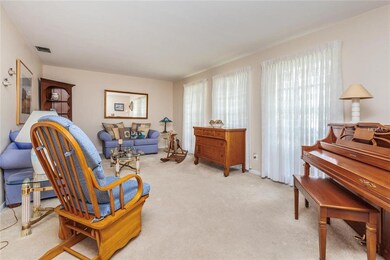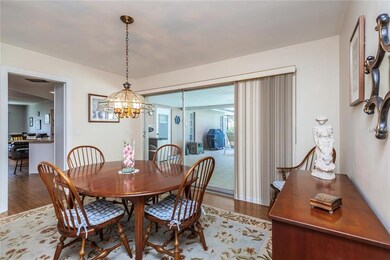
1061 Mccarty St Dunedin, FL 34698
Hammock Park NeighborhoodHighlights
- In Ground Pool
- Attic
- L-Shaped Dining Room
- Main Floor Primary Bedroom
- Separate Formal Living Room
- Solid Surface Countertops
About This Home
As of March 2019Dunedin Beauty with Amazing Curb Appeal! This 4 bedrooms 2 bath home features a split floor plan, Formal Living and Dining Rooms, Family Room and much more. The kitchen has been tastefully Renovated with new Wood Cabinets and Granite Countertops including Stainless Steel Appliances. It also has a window for easy service to the pool area. The large master bedroom features a walk-in closet and a Renovated Master bath with walk-in shower. Pocket sliders lead to the large screened pool enclosure - with enough room to entertain scores of friends and family. There is even a circular extension of the driveway for convenience and additional off-street parking. This home is conveniently located to Beautiful Downtown Dunedin, shopping, entertainment, and the beaches. Schedule your appointment to see this Dunedin Beauty!
Last Agent to Sell the Property
CHARLES RUTENBERG REALTY INC License #3304545 Listed on: 07/26/2018

Home Details
Home Type
- Single Family
Est. Annual Taxes
- $1,835
Year Built
- Built in 1972
Lot Details
- 9,117 Sq Ft Lot
- Mature Landscaping
- Additional Parcels
HOA Fees
- $2 Monthly HOA Fees
Parking
- 2 Car Attached Garage
Home Design
- Elevated Home
- Slab Foundation
- Tile Roof
- Block Exterior
- Stucco
Interior Spaces
- 2,017 Sq Ft Home
- Ceiling Fan
- Blinds
- Sliding Doors
- Family Room Off Kitchen
- Separate Formal Living Room
- L-Shaped Dining Room
- Formal Dining Room
- Fire and Smoke Detector
- Laundry in Garage
- Attic
Kitchen
- Eat-In Kitchen
- Range
- Microwave
- Dishwasher
- Solid Surface Countertops
- Solid Wood Cabinet
- Disposal
Flooring
- Carpet
- Ceramic Tile
- Vinyl
Bedrooms and Bathrooms
- 4 Bedrooms
- Primary Bedroom on Main
- Split Bedroom Floorplan
- Walk-In Closet
- 2 Full Bathrooms
Pool
- In Ground Pool
- Gunite Pool
Outdoor Features
- Enclosed patio or porch
Schools
- San Jose Elementary School
- Palm Harbor Middle School
- Dunedin High School
Utilities
- Central Heating and Cooling System
- Thermostat
- Electric Water Heater
- Water Softener
- Phone Available
- Cable TV Available
Community Details
- Pinehurst Highlands Subdivision
Listing and Financial Details
- Down Payment Assistance Available
- Homestead Exemption
- Visit Down Payment Resource Website
- Tax Lot 109
- Assessor Parcel Number 23-28-15-69381-000-1090
Ownership History
Purchase Details
Home Financials for this Owner
Home Financials are based on the most recent Mortgage that was taken out on this home.Purchase Details
Home Financials for this Owner
Home Financials are based on the most recent Mortgage that was taken out on this home.Purchase Details
Home Financials for this Owner
Home Financials are based on the most recent Mortgage that was taken out on this home.Purchase Details
Purchase Details
Similar Homes in the area
Home Values in the Area
Average Home Value in this Area
Purchase History
| Date | Type | Sale Price | Title Company |
|---|---|---|---|
| Deed | $400,000 | First American Title Ins Co | |
| Warranty Deed | $379,000 | First Title Source Llc | |
| Warranty Deed | $166,500 | -- | |
| Warranty Deed | $150,000 | -- | |
| Warranty Deed | $125,000 | -- |
Mortgage History
| Date | Status | Loan Amount | Loan Type |
|---|---|---|---|
| Open | $260,000 | New Conventional | |
| Closed | $260,000 | New Conventional | |
| Previous Owner | $310,000 | Balloon | |
| Previous Owner | $173,550 | New Conventional | |
| Previous Owner | $65,000 | New Conventional | |
| Previous Owner | $173,550 | Unknown | |
| Previous Owner | $65,000 | Unknown | |
| Previous Owner | $167,890 | VA |
Property History
| Date | Event | Price | Change | Sq Ft Price |
|---|---|---|---|---|
| 03/25/2019 03/25/19 | Sold | $400,000 | -3.6% | $198 / Sq Ft |
| 02/16/2019 02/16/19 | Price Changed | $415,000 | 0.0% | $206 / Sq Ft |
| 02/16/2019 02/16/19 | For Sale | $415,000 | -3.3% | $206 / Sq Ft |
| 02/11/2019 02/11/19 | Pending | -- | -- | -- |
| 02/10/2019 02/10/19 | Pending | -- | -- | -- |
| 02/04/2019 02/04/19 | For Sale | $429,000 | +13.2% | $213 / Sq Ft |
| 09/17/2018 09/17/18 | Sold | $379,000 | 0.0% | $188 / Sq Ft |
| 08/29/2018 08/29/18 | Pending | -- | -- | -- |
| 08/11/2018 08/11/18 | Price Changed | $379,000 | -2.6% | $188 / Sq Ft |
| 07/26/2018 07/26/18 | For Sale | $389,000 | -- | $193 / Sq Ft |
Tax History Compared to Growth
Tax History
| Year | Tax Paid | Tax Assessment Tax Assessment Total Assessment is a certain percentage of the fair market value that is determined by local assessors to be the total taxable value of land and additions on the property. | Land | Improvement |
|---|---|---|---|---|
| 2024 | $5,560 | $369,521 | -- | -- |
| 2023 | $5,560 | $358,758 | $0 | $0 |
| 2022 | $5,412 | $348,309 | $0 | $0 |
| 2021 | $5,489 | $338,164 | $0 | $0 |
| 2020 | $5,481 | $333,495 | $0 | $0 |
| 2019 | $5,636 | $297,603 | $120,793 | $176,810 |
| 2018 | $1,857 | $138,427 | $0 | $0 |
| 2017 | $1,835 | $135,580 | $0 | $0 |
| 2016 | $1,814 | $132,791 | $0 | $0 |
| 2015 | $1,844 | $131,868 | $0 | $0 |
| 2014 | $1,799 | $130,821 | $0 | $0 |
Agents Affiliated with this Home
-
Jacque Wiest

Seller's Agent in 2019
Jacque Wiest
CHARLES RUTENBERG REALTY INC
(727) 709-8360
66 Total Sales
-
Steve Wiest

Seller Co-Listing Agent in 2019
Steve Wiest
CHARLES RUTENBERG REALTY INC
69 Total Sales
-
Brooke Iarossi

Buyer's Agent in 2019
Brooke Iarossi
COMPASS FLORIDA LLC
(813) 351-9907
40 Total Sales
Map
Source: Stellar MLS
MLS Number: U8012391
APN: 23-28-15-69381-000-1090
- 1140 Mcfarland St
- 1754 Patricia Ave
- 1051 Glynwood Place
- 1638 Saint Catherine Dr W
- 1152 Jackmar Rd
- 1631 Saint Mary Dr
- 1510 Patricia Ave
- 1042 Idlewild Dr N
- 2045 Summit Dr
- 1701 Pinehurst Rd Unit 33E
- 1701 Pinehurst Rd Unit 9G
- 1701 Pinehurst Rd Unit 16C
- 1701 Pinehurst Rd Unit 31D
- 1701 Pinehurst Rd Unit 26E
- 1165 Falcon Dr
- 1436 Santa Clara Dr
- 1265 Royal Oak Dr
- 1926 Fairway Cir W
- 1240 Georgia Ave
- 1000 Michigan Blvd
