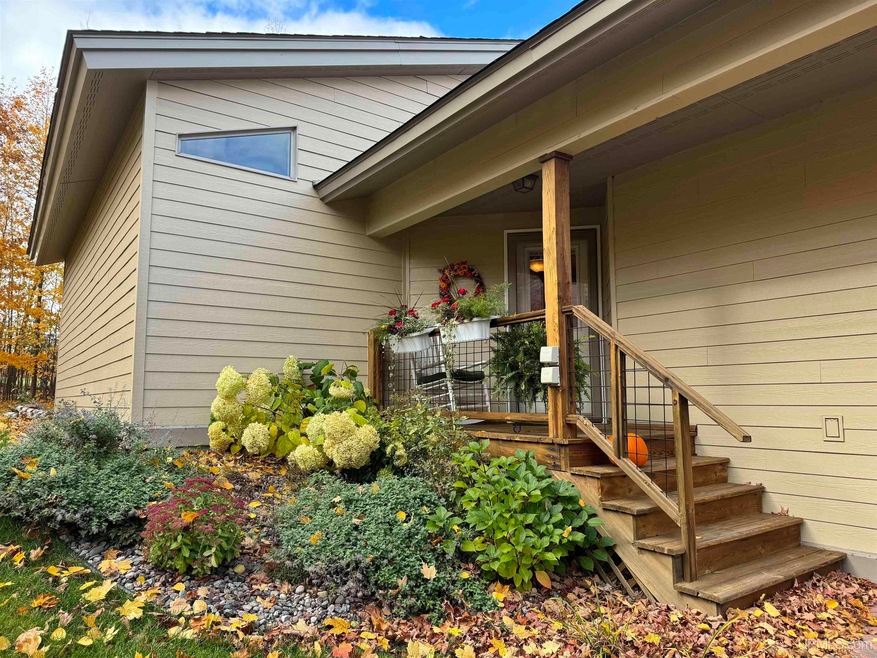1061 Merlin Ln Unit 6 Marquette, MI 49855
Highlights
- On Golf Course
- Contemporary Architecture
- Cathedral Ceiling
- Marquette Senior High School Rated A-
- Wooded Lot
- Main Floor Bedroom
About This Home
As of November 2023Walk into the foyer and immediately feel drawn-in by the colorful Fall view from the wall of expansive windows. You will love the natural daylighting these windows provide. The spacious open-plan Living/Dining/Kitchen area is a wonderful design for entertaining or cozy evenings with the warmth of the convenient gas fireplace. The kitchen island is where friends and family will want to gather to keep the cook company. After all, the kitchen is the heart of a home and everyone naturally gravitates to this spot. You will appreciate the Granite Countertops along with the newer Stainless Appliances and pantry closet. On this level is also the half bath with the laundry hidden behind a pocket door. Since your Primary Suite is on the Main Floor, family and guests will enjoy the privacy of the 2nd floor with their own full bath. Bonus - the upstairs East facing guest bedroom window has a lake view! This end unit also provides a semi-private patio and garden area for summer enjoyment. Homeowner has requested a minimum of 72 hrs. to review & respond to an offer and reserves the right to add a offer review date if necessary due to showing requests.
Property Details
Home Type
- Condominium
Est. Annual Taxes
Year Built
- Built in 2004
Lot Details
- On Golf Course
- End Unit
- Wooded Lot
HOA Fees
- $357 Monthly HOA Fees
Parking
- 2 Car Attached Garage
Home Design
- Contemporary Architecture
- Slab Foundation
- Cement Siding
Interior Spaces
- 2,074 Sq Ft Home
- Cathedral Ceiling
- Ceiling Fan
- Gas Fireplace
- Entryway
- Living Room
Kitchen
- Oven or Range
- Microwave
- Dishwasher
Flooring
- Carpet
- Ceramic Tile
Bedrooms and Bathrooms
- 3 Bedrooms
- Main Floor Bedroom
- Walk-In Closet
Laundry
- Dryer
- Washer
Outdoor Features
- Patio
Utilities
- Forced Air Heating and Cooling System
- Heating System Uses Natural Gas
- Electric Water Heater
- Internet Available
Listing and Financial Details
- Assessor Parcel Number 52-52-011-110-60
Community Details
Overview
- Association fees include hoa, ground maintenance, snow removal
- Hawk's Ridge Association Sub Plat Subdivision
- Maintained Community
Pet Policy
- Pets Allowed
Map
Home Values in the Area
Average Home Value in this Area
Property History
| Date | Event | Price | Change | Sq Ft Price |
|---|---|---|---|---|
| 11/27/2023 11/27/23 | Sold | $380,000 | -1.3% | $183 / Sq Ft |
| 11/01/2023 11/01/23 | Pending | -- | -- | -- |
| 10/29/2023 10/29/23 | For Sale | $385,000 | +46.1% | $186 / Sq Ft |
| 09/07/2018 09/07/18 | Sold | $263,500 | -2.4% | $167 / Sq Ft |
| 08/05/2018 08/05/18 | Pending | -- | -- | -- |
| 07/08/2018 07/08/18 | For Sale | $269,900 | -- | $171 / Sq Ft |
Source: Upper Peninsula Association of REALTORS®
MLS Number: 50126396
- 1917 Langford Dr
- 807 Grove St
- 1908 Langford Dr
- 1 Grove Hill Ct
- 737 Grove St
- 2009 Northcreek Dr Unit Lot 27
- 301 Garfield Ave
- 738 Grove St
- 1050 Vistanna Dr
- 1095 Vistanna Dr
- 801 W Bluff St
- 750,752,754,756 Anderson
- 1750 Harbour View Dr
- 615 W Baraga Ave
- 605 Sheridan Ave
- 2001 Wilson St
- TBD Grandview Dr Unit TBD Pioneer Road
- 510 W Bluff St
- 1604 Mildred Ave
- 434 W Ridge St
