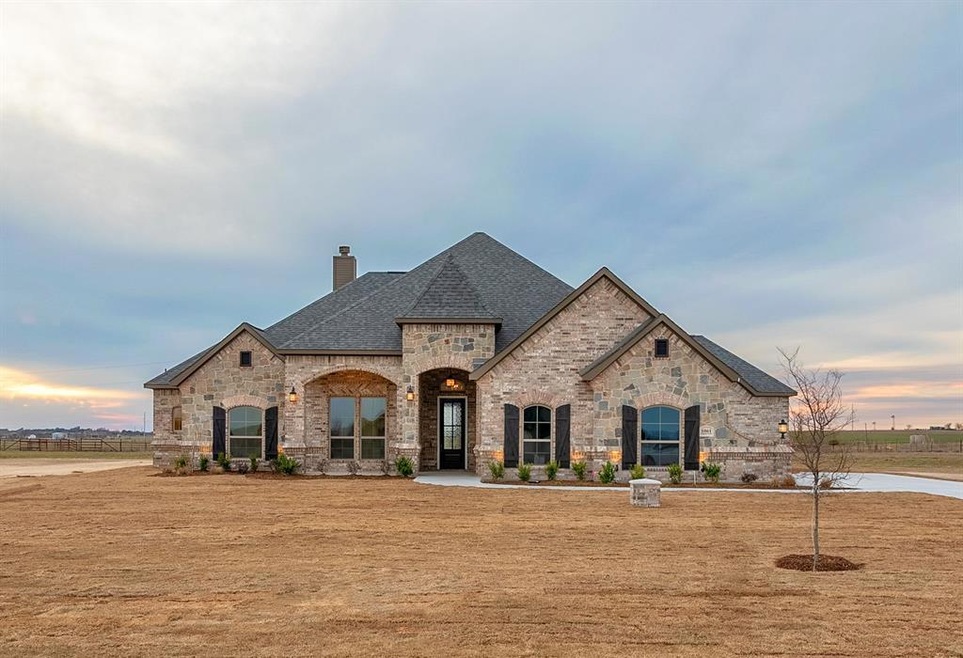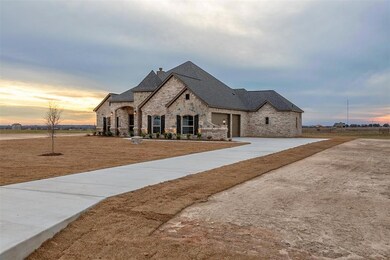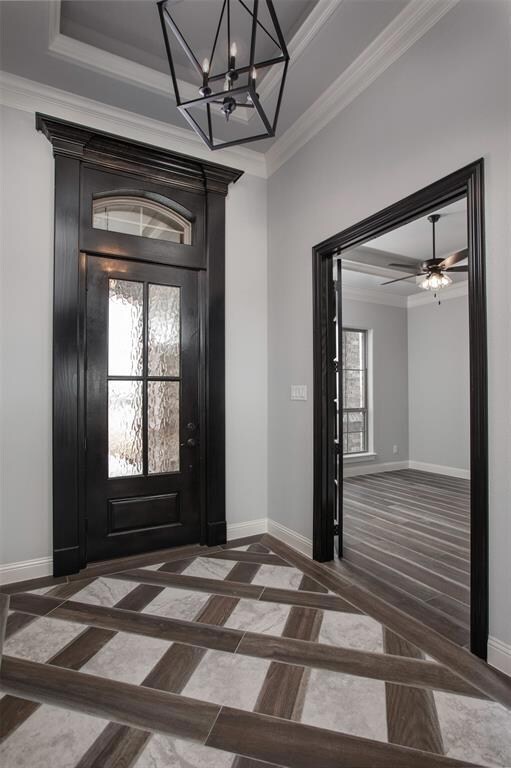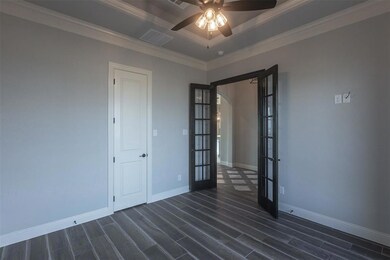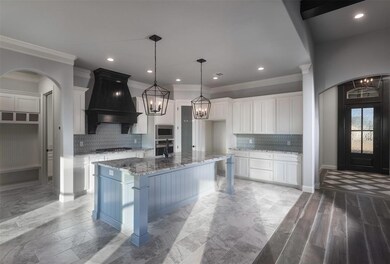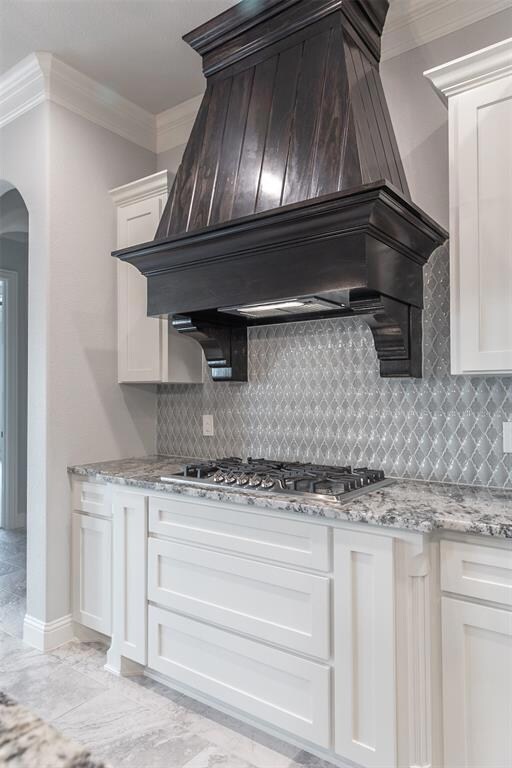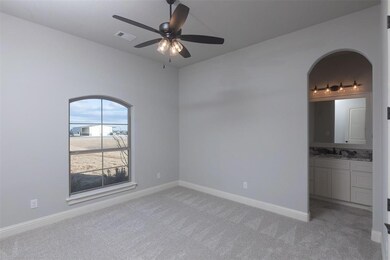
1061 Pilgrim Trail Weatherford, TX 76088
About This Home
As of April 2023Gorgeous Ashlyn Home! As soon as you walk in you will fall in love with the amount of craftsmanship and heart is put into the home. This home has 3 bedrooms plus study & an open floor plan which is perfect for entertaining! Gourmet island, kitchen has stainless steel appliances ,custom cabinets & granite counter tops. Spacious family room. Large master suite with luxurious bath and huge closet with seasonal racks. Elegant lighting & fixtures. Large outside patio with fireplace for a breath of fresh air & enjoying the evening stars! 3 car garage. No HOA
Last Agent to Sell the Property
NextHome Integrity Group License #0709658 Listed on: 01/28/2020

Home Details
Home Type
Single Family
Est. Annual Taxes
$10,282
Year Built
2020
Lot Details
0
Parking
3
Listing Details
- Property Type: Residential
- Property Sub Type: Single Family Residence
- Architectural Style: Traditional
- Structural Style: Single Detached
- Unit Levels: One
- Restrictions: Deed
- Security: Carbon Monoxide Detector(s), Smoke Detector(s)
- Year Built Details: New Construction - Incomplete
- Multi Parcel I D Y N: No
- Municipal Utility District Y N: No
- Will Subdivide: No
- Accessibility Features Yn: No
- Horse Permitted Y N: Yes
- Ratio Current Price By Building: 158.97989
- Special Features: None
- Year Built: 2020
Interior Features
- Square Footage: 2784.00
- Fireplace Features: Wood Burning
- Interior Amenities: Cable TV Available, Decorative Lighting, High Speed Internet Available, Vaulted Ceiling(s)
- Flooring: Carpet, Ceramic Tile, Wood
- Appliances: Dishwasher, Disposal, Electric Cooktop, Electric Oven, Microwave, Electric Water Heater
- Fireplaces: 2
- Number Of Dining Areas: 1
- Number Of Living Areas: 1
- Room Count: 9
Beds/Baths
- Full Bathrooms: 2
- Half Bathrooms: 1
- Total Bedrooms: 3
Exterior Features
- Easements: Drainage, Electric
- Pool: No
- Foundation: Slab
- Roof: Composition
- Construction Materials: Brick, Rock/Stone
- Exterior Features: Covered Patio/Porch, Lighting
- Patio And Porch Features: Covered
Garage/Parking
- Cooling System: Ceiling Fan(s), Central Air, Electric, Heat Pump
- Garage Spaces: 3
- Total Covered Spaces: 3
- Parking Features: Garage Door Opener, Garage, Garage Faces Side
- GarageYN: Yes
Utilities
- Heating: Central, Electric, Heat Pump
- LaundryFeatures: Electric Dryer Hookup, Washer Hookup
- Utilities: Community Mailbox, Co-op Water, Individual Water Meter, Outside City Limits, Septic, Underground Utilities, Well
Condo/Co-op/Association
- Association Type: None
Schools
- School District: Peaster ISD
- Elementary School: Peaster
- Middle School: Peaster
- High School: Peaster
- School District: Peaster ISD
- Elementary School: Peaster
- High School: Peaster
Lot Info
- PropertyAttachedYN: No
- Lot Size: 1 to < 3 Acres
- Lot Features: Interior Lot, Landscaped, Sprinkler System
- Lot Size Units: Acres
- Lot Size Area: 2.0000
- Parcel Number: R000105874
- Lot Size Acres: 2.0000
- Lot Size Sq Ft: 87120.0000
Green Features
- Efficiency: Appliances, Doors, HVAC, Insulation, Thermostat, Windows
- Smart Home Features Appor Pass Y: No
Building Info
- Year Built: 2020
Tax Info
- TaxBlock: 1
- Tax Lot: 2
MLS Schools
- MiddleOrJuniorSchool: Peaster
- Middle School Name: Peaster
- Elementary School Name: Peaster
- High School Name: Peaster
Ownership History
Purchase Details
Home Financials for this Owner
Home Financials are based on the most recent Mortgage that was taken out on this home.Purchase Details
Purchase Details
Home Financials for this Owner
Home Financials are based on the most recent Mortgage that was taken out on this home.Similar Homes in Weatherford, TX
Home Values in the Area
Average Home Value in this Area
Purchase History
| Date | Type | Sale Price | Title Company |
|---|---|---|---|
| Warranty Deed | -- | Designated Title | |
| Warranty Deed | -- | Designated Title | |
| Vendors Lien | -- | Rtc |
Mortgage History
| Date | Status | Loan Amount | Loan Type |
|---|---|---|---|
| Open | $249,000 | Credit Line Revolving | |
| Previous Owner | $441,615 | VA | |
| Previous Owner | $442,600 | No Value Available | |
| Previous Owner | $442,600 | VA | |
| Previous Owner | $354,080 | Construction |
Property History
| Date | Event | Price | Change | Sq Ft Price |
|---|---|---|---|---|
| 04/20/2023 04/20/23 | Sold | -- | -- | -- |
| 03/20/2023 03/20/23 | Pending | -- | -- | -- |
| 03/01/2023 03/01/23 | For Sale | $650,000 | +46.9% | $233 / Sq Ft |
| 06/26/2020 06/26/20 | Sold | -- | -- | -- |
| 05/27/2020 05/27/20 | Pending | -- | -- | -- |
| 01/28/2020 01/28/20 | For Sale | $442,600 | -- | $159 / Sq Ft |
Tax History Compared to Growth
Tax History
| Year | Tax Paid | Tax Assessment Tax Assessment Total Assessment is a certain percentage of the fair market value that is determined by local assessors to be the total taxable value of land and additions on the property. | Land | Improvement |
|---|---|---|---|---|
| 2023 | $10,282 | $512,740 | $0 | $0 |
| 2022 | $8,514 | $466,130 | $70,000 | $396,130 |
| 2021 | $9,370 | $466,120 | $70,000 | $396,120 |
| 2020 | $4,756 | $231,900 | $70,000 | $161,900 |
| 2019 | $1,508 | $70,000 | $70,000 | $0 |
| 2018 | $638 | $29,500 | $29,500 | $0 |
Agents Affiliated with this Home
-
Aaron Kinn
A
Seller's Agent in 2023
Aaron Kinn
eXp Realty LLC
(817) 527-1427
143 Total Sales
-
Jamie Bodiford

Buyer's Agent in 2023
Jamie Bodiford
CENTURY 21 Judge Fite Company
(817) 269-4597
152 Total Sales
-
Jonathan Lopez

Seller's Agent in 2020
Jonathan Lopez
NextHome Integrity Group
(817) 401-6205
81 Total Sales
-
Clayton Jewett

Buyer's Agent in 2020
Clayton Jewett
Black Dog Realty Group, LLC
(817) 899-8985
92 Total Sales
Map
Source: North Texas Real Estate Information Systems (NTREIS)
MLS Number: 14270248
APN: 11429-001-002-00
- 5815 Fm 920
- 1000 Twin Creeks Dr
- 113 Bittersweet Trail
- 2076 Glenhollow Dr
- 762 Sharla Smelley Rd
- 601 Fm 1885
- TBD Fm 920 Peaster Hwy
- 1020 Twin Creeks Dr
- 201 Flat Rock Ln
- 1043 Twin Creeks Dr
- 1047 Twin Creeks Dr
- 1035 Twin Creeks Dr
- 162 Bittersweet Trail
- 111 Sharla Smelley Rd
- 175 Bittersweet Trail
- 1074 Pioneer Crossing
- 1103 Pioneer Crossing
- 1115 Pioneer Crossing
- 3667 Oak Cir
- 3601 Oak Cir
