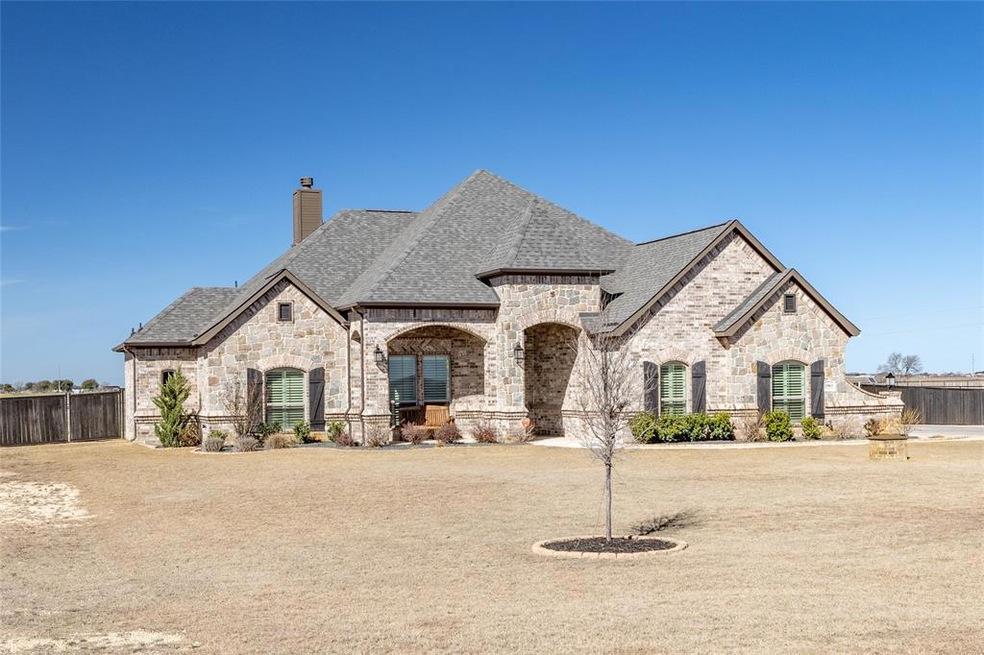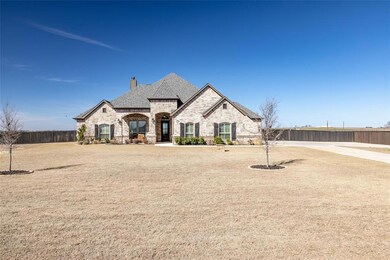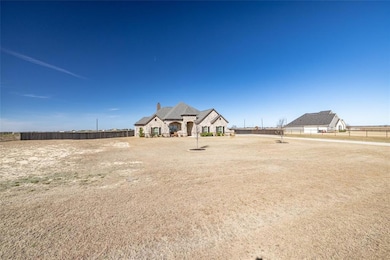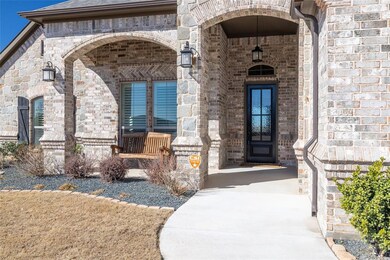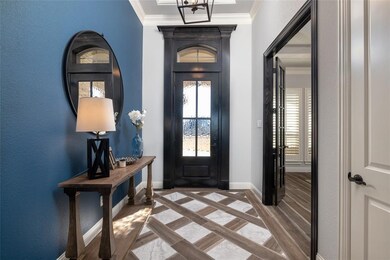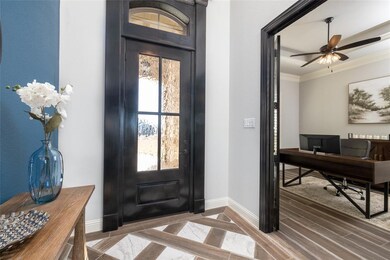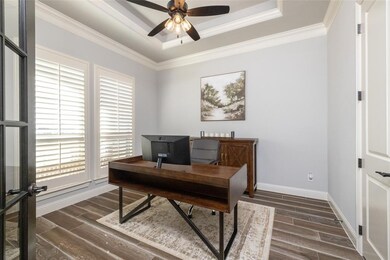
1061 Pilgrim Trail Weatherford, TX 76088
Highlights
- Open Floorplan
- Vaulted Ceiling
- Granite Countertops
- Living Room with Fireplace
- Traditional Architecture
- Covered patio or porch
About This Home
As of April 2023This stunning custom-built property is the epitome of luxury and comfort set on 2 acres of land with breathtaking views. Step inside and be welcomed by a beautiful open floor plan. Large Living has gorgeous beams and gas fireplace. The massive kitchen island is adorned w stunning quartz countertops, gas cooktop, and custom slide-out drawers. The master retreat features an ensuite that includes a walk-through shower w double shower head, separate vanities, garden tub, and a huge walk-in closet that will leave you in awe. Upgrades include plantation shutters, cellular shades, water softener, iron blocker, sealed garage and back patio. Enjoy outdoor living at its finest in the large covered living, complete w a wood-burning fireplace that creates the perfect ambiance for relaxation or entertaining guests. With sprinklers installed, fenced and cross-fenced and no HOA, you can bring your horses or build your dream shop without any restrictions. Located in the highly sought-after Peaster ISD
Home Details
Home Type
- Single Family
Est. Annual Taxes
- $9,297
Year Built
- Built in 2020
Lot Details
- 2 Acre Lot
- Gated Home
- Cross Fenced
- Split Rail Fence
- Wood Fence
- Wire Fence
- Landscaped
- Interior Lot
- Level Lot
- Irregular Lot
- Sprinkler System
- Cleared Lot
- Few Trees
- Back Yard
Parking
- 3 Car Direct Access Garage
- Enclosed Parking
- Parking Pad
- Parking Accessed On Kitchen Level
- Lighted Parking
- Side Facing Garage
- Garage Door Opener
- Driveway
- Electric Gate
- Additional Parking
Home Design
- Traditional Architecture
- Brick Exterior Construction
- Slab Foundation
- Composition Roof
Interior Spaces
- 2,784 Sq Ft Home
- 1-Story Property
- Open Floorplan
- Built-In Features
- Vaulted Ceiling
- Ceiling Fan
- Chandelier
- Wood Burning Fireplace
- Raised Hearth
- Fireplace Features Masonry
- Gas Fireplace
- Propane Fireplace
- Window Treatments
- Living Room with Fireplace
- 2 Fireplaces
Kitchen
- Eat-In Kitchen
- <<convectionOvenToken>>
- Electric Oven
- Built-In Gas Range
- <<microwave>>
- Ice Maker
- Dishwasher
- Kitchen Island
- Granite Countertops
- Disposal
Flooring
- Carpet
- Ceramic Tile
Bedrooms and Bathrooms
- 4 Bedrooms
- Walk-In Closet
- Double Vanity
Laundry
- Dryer
- Washer
Home Security
- Wireless Security System
- Security Lights
- Carbon Monoxide Detectors
- Fire and Smoke Detector
Eco-Friendly Details
- ENERGY STAR Qualified Equipment for Heating
- Energy-Efficient Thermostat
Outdoor Features
- Covered patio or porch
- Outdoor Fireplace
- Exterior Lighting
- Rain Gutters
Schools
- Peaster Elementary School
- Peaster High School
Utilities
- Central Heating and Cooling System
- Heat Pump System
- Vented Exhaust Fan
- Underground Utilities
- Propane
- High-Efficiency Water Heater
- Water Purifier
- Water Softener
- Aerobic Septic System
- High Speed Internet
- Cable TV Available
Community Details
- Corner Ranch Estates Subdivision
- Security Service
Listing and Financial Details
- Legal Lot and Block 2 / 1
- Assessor Parcel Number R000105874
Ownership History
Purchase Details
Home Financials for this Owner
Home Financials are based on the most recent Mortgage that was taken out on this home.Purchase Details
Purchase Details
Home Financials for this Owner
Home Financials are based on the most recent Mortgage that was taken out on this home.Similar Homes in Weatherford, TX
Home Values in the Area
Average Home Value in this Area
Purchase History
| Date | Type | Sale Price | Title Company |
|---|---|---|---|
| Warranty Deed | -- | Designated Title | |
| Warranty Deed | -- | Designated Title | |
| Vendors Lien | -- | Rtc |
Mortgage History
| Date | Status | Loan Amount | Loan Type |
|---|---|---|---|
| Open | $249,000 | Credit Line Revolving | |
| Previous Owner | $441,615 | VA | |
| Previous Owner | $442,600 | No Value Available | |
| Previous Owner | $442,600 | VA | |
| Previous Owner | $354,080 | Construction |
Property History
| Date | Event | Price | Change | Sq Ft Price |
|---|---|---|---|---|
| 04/20/2023 04/20/23 | Sold | -- | -- | -- |
| 03/20/2023 03/20/23 | Pending | -- | -- | -- |
| 03/01/2023 03/01/23 | For Sale | $650,000 | +46.9% | $233 / Sq Ft |
| 06/26/2020 06/26/20 | Sold | -- | -- | -- |
| 05/27/2020 05/27/20 | Pending | -- | -- | -- |
| 01/28/2020 01/28/20 | For Sale | $442,600 | -- | $159 / Sq Ft |
Tax History Compared to Growth
Tax History
| Year | Tax Paid | Tax Assessment Tax Assessment Total Assessment is a certain percentage of the fair market value that is determined by local assessors to be the total taxable value of land and additions on the property. | Land | Improvement |
|---|---|---|---|---|
| 2023 | $10,282 | $512,740 | $0 | $0 |
| 2022 | $8,514 | $466,130 | $70,000 | $396,130 |
| 2021 | $9,370 | $466,120 | $70,000 | $396,120 |
| 2020 | $4,756 | $231,900 | $70,000 | $161,900 |
| 2019 | $1,508 | $70,000 | $70,000 | $0 |
| 2018 | $638 | $29,500 | $29,500 | $0 |
Agents Affiliated with this Home
-
Aaron Kinn
A
Seller's Agent in 2023
Aaron Kinn
eXp Realty LLC
(817) 527-1427
144 Total Sales
-
Jamie Bodiford

Buyer's Agent in 2023
Jamie Bodiford
CENTURY 21 Judge Fite Company
(817) 269-4597
152 Total Sales
-
Jonathan Lopez

Seller's Agent in 2020
Jonathan Lopez
NextHome Integrity Group
(817) 401-6205
81 Total Sales
-
Clayton Jewett

Buyer's Agent in 2020
Clayton Jewett
Black Dog Realty Group, LLC
(817) 899-8985
92 Total Sales
Map
Source: North Texas Real Estate Information Systems (NTREIS)
MLS Number: 20269391
APN: 11429-001-002-00
- 5815 Fm 920
- 1000 Twin Creeks Dr
- 113 Bittersweet Trail
- 2076 Glenhollow Dr
- 762 Sharla Smelley Rd
- 601 Fm 1885
- TBD Fm 920 Peaster Hwy
- 1020 Twin Creeks Dr
- 201 Flat Rock Ln
- 1043 Twin Creeks Dr
- 1047 Twin Creeks Dr
- 1035 Twin Creeks Dr
- 162 Bittersweet Trail
- 111 Sharla Smelley Rd
- 175 Bittersweet Trail
- 1074 Pioneer Crossing
- 1103 Pioneer Crossing
- 1115 Pioneer Crossing
- 3667 Oak Cir
- 3601 Oak Cir
