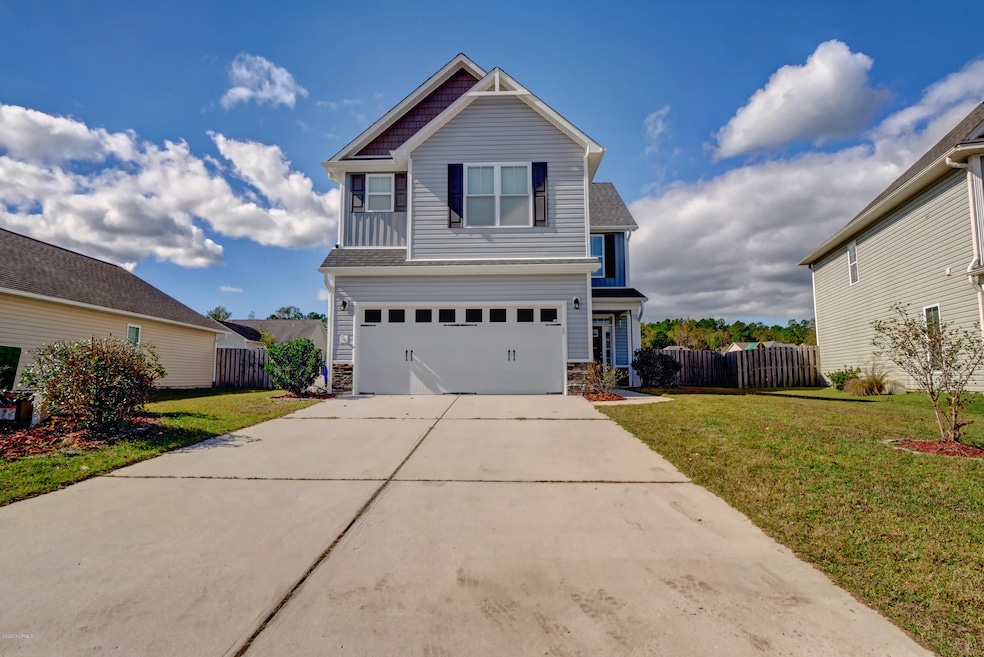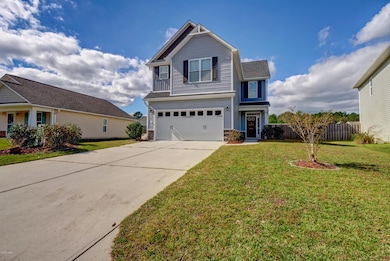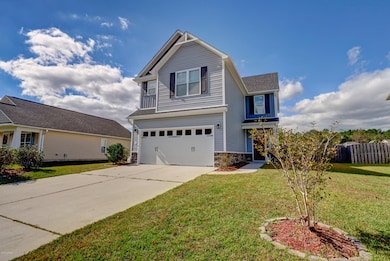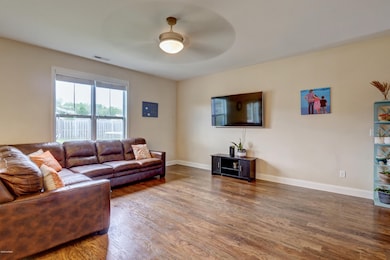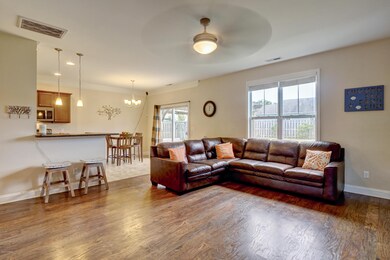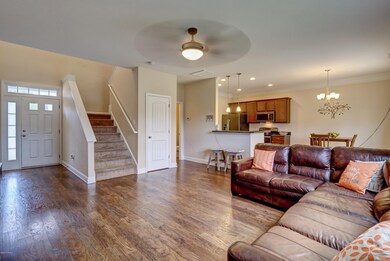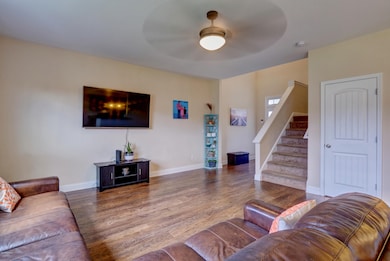
1061 Slater Way Leland, NC 28451
Highlights
- Mud Room
- Covered patio or porch
- Tray Ceiling
- Community Pool
- Fenced Yard
- Walk-In Closet
About This Home
As of December 2020Your future home awaits! This immaculate home is located in the community of Wedgewood at Lanvale, that features a community pool and playground with a low yearly HOA! Enjoy evenings on your back porch under the pergola with fenced in backyard. The spacious living room is perfect for family gatherings and kitchen features great counter space and stainless steel appliances. This spacious floorplan has ample storage and includes an upstairs flex space that would be perfect for a child play area, media center or den. The master suite offers a trey ceiling, walk-in closet and the bathroom is complete with double vanity, walk-in shower and soaking tub. Home is located just minutes to downtown Wilmington and close to area beaches!
Last Agent to Sell the Property
Intracoastal Realty Corp License #130521 Listed on: 11/02/2020

Last Buyer's Agent
Teresa Hunt
Coldwell Banker Sloane Realty HB
Home Details
Home Type
- Single Family
Est. Annual Taxes
- $2,312
Year Built
- Built in 2015
Lot Details
- 8,033 Sq Ft Lot
- Fenced Yard
- Property is zoned LE-R-6
HOA Fees
- $52 Monthly HOA Fees
Home Design
- Slab Foundation
- Wood Frame Construction
- Shingle Roof
- Vinyl Siding
- Stick Built Home
Interior Spaces
- 1,876 Sq Ft Home
- 2-Story Property
- Tray Ceiling
- Ceiling height of 9 feet or more
- Ceiling Fan
- Blinds
- Mud Room
- Entrance Foyer
- Combination Dining and Living Room
Kitchen
- Electric Cooktop
- Stove
- <<builtInMicrowave>>
- Disposal
Flooring
- Carpet
- Laminate
- Vinyl Plank
Bedrooms and Bathrooms
- 3 Bedrooms
- Walk-In Closet
- Walk-in Shower
Laundry
- Laundry Room
- Washer and Dryer Hookup
Attic
- Attic Access Panel
- Partially Finished Attic
Home Security
- Home Security System
- Fire and Smoke Detector
Parking
- 2 Car Attached Garage
- Driveway
- Off-Street Parking
Outdoor Features
- Covered patio or porch
- Outdoor Storage
Utilities
- Central Air
- Heat Pump System
- Electric Water Heater
Listing and Financial Details
- Assessor Parcel Number 047hb001
Community Details
Overview
- Wedgewood At Lanvale Subdivision
- Maintained Community
Recreation
- Community Pool
Security
- Resident Manager or Management On Site
Ownership History
Purchase Details
Home Financials for this Owner
Home Financials are based on the most recent Mortgage that was taken out on this home.Purchase Details
Home Financials for this Owner
Home Financials are based on the most recent Mortgage that was taken out on this home.Purchase Details
Home Financials for this Owner
Home Financials are based on the most recent Mortgage that was taken out on this home.Purchase Details
Similar Homes in the area
Home Values in the Area
Average Home Value in this Area
Purchase History
| Date | Type | Sale Price | Title Company |
|---|---|---|---|
| Warranty Deed | $240,000 | None Available | |
| Warranty Deed | $209,500 | None Available | |
| Warranty Deed | $206,000 | None Available | |
| Warranty Deed | $41,500 | None Available |
Mortgage History
| Date | Status | Loan Amount | Loan Type |
|---|---|---|---|
| Open | $52,850 | New Conventional | |
| Open | $239,900 | VA | |
| Previous Owner | $211,616 | New Conventional | |
| Previous Owner | $210,213 | VA |
Property History
| Date | Event | Price | Change | Sq Ft Price |
|---|---|---|---|---|
| 07/09/2025 07/09/25 | For Sale | $375,000 | +56.3% | $207 / Sq Ft |
| 12/31/2020 12/31/20 | Sold | $239,900 | 0.0% | $128 / Sq Ft |
| 11/10/2020 11/10/20 | Pending | -- | -- | -- |
| 11/02/2020 11/02/20 | For Sale | $239,900 | +14.5% | $128 / Sq Ft |
| 03/26/2018 03/26/18 | Sold | $209,500 | -2.6% | $112 / Sq Ft |
| 02/13/2018 02/13/18 | Pending | -- | -- | -- |
| 10/04/2017 10/04/17 | For Sale | $215,000 | +4.5% | $115 / Sq Ft |
| 05/28/2015 05/28/15 | Sold | $205,789 | +11.9% | $114 / Sq Ft |
| 12/29/2014 12/29/14 | Pending | -- | -- | -- |
| 11/21/2014 11/21/14 | For Sale | $183,900 | -- | $102 / Sq Ft |
Tax History Compared to Growth
Tax History
| Year | Tax Paid | Tax Assessment Tax Assessment Total Assessment is a certain percentage of the fair market value that is determined by local assessors to be the total taxable value of land and additions on the property. | Land | Improvement |
|---|---|---|---|---|
| 2024 | $2,312 | $345,100 | $60,000 | $285,100 |
| 2023 | $1,685 | $345,100 | $60,000 | $285,100 |
| 2022 | $1,685 | $206,840 | $30,000 | $176,840 |
| 2021 | $1,685 | $206,840 | $30,000 | $176,840 |
| 2020 | $1,603 | $206,840 | $30,000 | $176,840 |
| 2019 | $1,588 | $32,100 | $30,000 | $2,100 |
| 2018 | $1,454 | $27,390 | $25,000 | $2,390 |
| 2017 | $1,454 | $27,390 | $25,000 | $2,390 |
| 2016 | $1,378 | $27,390 | $25,000 | $2,390 |
| 2015 | $169 | $25,000 | $25,000 | $0 |
| 2014 | $218 | $35,000 | $35,000 | $0 |
Agents Affiliated with this Home
-
Brian Bursell

Seller's Agent in 2025
Brian Bursell
BlueCoast Realty Corporation
(910) 777-5315
6 in this area
85 Total Sales
-
Keith Beatty

Seller's Agent in 2020
Keith Beatty
Intracoastal Realty Corp
(910) 509-1924
105 in this area
1,369 Total Sales
-
T
Buyer's Agent in 2020
Teresa Hunt
Coldwell Banker Sloane Realty HB
-
T
Buyer's Agent in 2020
Teri Hunt
Langley Real Estate, LLC
-
Les Christensen

Seller's Agent in 2018
Les Christensen
Coldwell Banker Sea Coast Advantage-Leland
(910) 616-1496
25 in this area
29 Total Sales
-
J
Seller's Agent in 2015
Jennie Stevens
Coldwell Banker Sea Coast Advantage
Map
Source: Hive MLS
MLS Number: 100244042
APN: 047HB001
- 104 Tillington Ct
- 2057 Lapham Dr
- 2132 Lapham Dr
- 4121 Pine Brush Dr NE
- 1220 Slater Way
- 8525 Primm Forest Dr NE
- 1220 Springvale Terrace Ct
- 386 Southbend Ct
- 8603 Lanvale Forest Dr NE
- 8534 Glasgow St NE
- 627 Lanvale Hills Cir NE
- 7121 Fisk Dr #46
- 7125 Fisk Dr # 47
- 7439 Julius Dr # 88
- 7447 Julius Dr #86
- 7451 Julius Dr #85
- 7109 Fisk Dr #43
- 7415
- 1149 Greensview Cir
- 637 Lanvale Hills Cir NE
