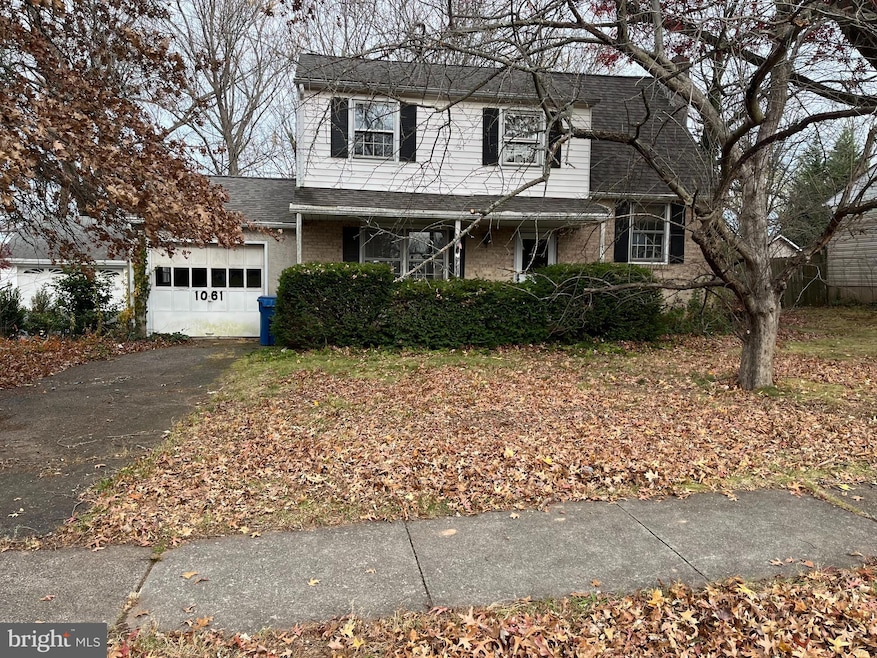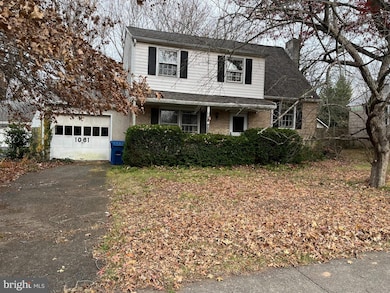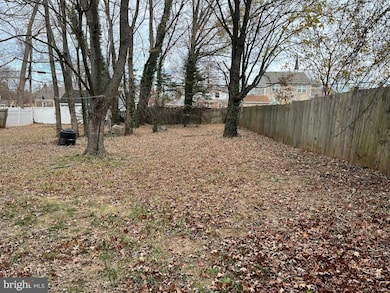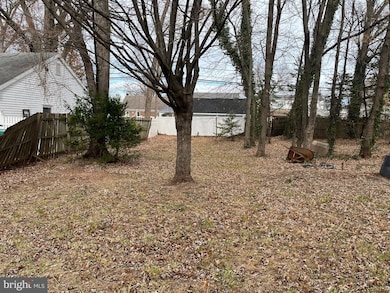1061 York Ave Lansdale, PA 19446
Estimated payment $2,342/month
Highlights
- Wood Flooring
- 1 Fireplace
- 1 Car Attached Garage
- Inglewood Elementary School Rated A-
- No HOA
- Central Heating
About This Home
Investor Special – Full Rehab Opportunity in Prime Lansdale Location (North Penn SD) This 4-bedroom, 1.5-bath single-family home is being sold as-is and is ready for a complete renovation, making it an ideal project for investors, contractors, or buyers looking for a full-scale rehab in a highly desirable area. While the home retains original hardwood floors and generous closet space, it will require comprehensive updates throughout—including interior, exterior, mechanicals, and cosmetic improvements. A major upgrade has already been completed with a 2022 roof featuring a transferable lifetime warranty, giving the next owner a solid starting point. Situated on a large, level backyard, the property offers great potential for future outdoor living spaces, additions, or landscape improvements. Located in a well-established neighborhood within the North Penn School District, it is within walking distance to York Avenue Elementary School, nearby parks, and a popular playground. The home also provides easy access to shopping, dining, major commuter routes, and all the amenities of Lansdale Borough. With its strong location, solid structure, and substantial value-add potential, this property presents a true full-rehab opportunity for the right buyer. Don’t miss the chance to transform this home and maximize its upside.
Listing Agent
(215) 790-5225 Reid.Rosenthal@foxroach.com BHHS Fox & Roach At the Harper, Rittenhouse Square Listed on: 11/24/2025

Co-Listing Agent
(610) 733-1696 alivia.adams@foxroach.com BHHS Fox & Roach At the Harper, Rittenhouse Square
Home Details
Home Type
- Single Family
Est. Annual Taxes
- $5,910
Year Built
- Built in 1963
Lot Details
- 0.26 Acre Lot
- Lot Dimensions are 70.00 x 0.00
Parking
- 1 Car Attached Garage
- 1 Driveway Space
- Side Facing Garage
Home Design
- Stucco
Interior Spaces
- 1,524 Sq Ft Home
- Property has 2 Levels
- 1 Fireplace
- Wood Flooring
- Basement Fills Entire Space Under The House
Bedrooms and Bathrooms
- 4 Bedrooms
Utilities
- Central Heating
- Heating System Uses Oil
- Natural Gas Water Heater
Community Details
- No Home Owners Association
Listing and Financial Details
- Tax Lot 094
- Assessor Parcel Number 11-00-19604-005
Map
Home Values in the Area
Average Home Value in this Area
Tax History
| Year | Tax Paid | Tax Assessment Tax Assessment Total Assessment is a certain percentage of the fair market value that is determined by local assessors to be the total taxable value of land and additions on the property. | Land | Improvement |
|---|---|---|---|---|
| 2025 | $5,471 | $130,030 | $47,160 | $82,870 |
| 2024 | $5,471 | $130,030 | $47,160 | $82,870 |
| 2023 | $5,117 | $130,030 | $47,160 | $82,870 |
| 2022 | $4,954 | $130,030 | $47,160 | $82,870 |
| 2021 | $4,752 | $130,030 | $47,160 | $82,870 |
| 2020 | $4,609 | $130,030 | $47,160 | $82,870 |
| 2019 | $4,533 | $130,030 | $47,160 | $82,870 |
| 2018 | $1,216 | $130,030 | $47,160 | $82,870 |
| 2017 | $4,231 | $130,030 | $47,160 | $82,870 |
| 2016 | $4,180 | $130,030 | $47,160 | $82,870 |
| 2015 | $3,879 | $130,030 | $47,160 | $82,870 |
| 2014 | $3,879 | $130,030 | $47,160 | $82,870 |
Property History
| Date | Event | Price | List to Sale | Price per Sq Ft |
|---|---|---|---|---|
| 11/24/2025 11/24/25 | For Sale | $350,000 | -- | $230 / Sq Ft |
Purchase History
| Date | Type | Sale Price | Title Company |
|---|---|---|---|
| Quit Claim Deed | -- | -- |
Source: Bright MLS
MLS Number: PAMC2162430
APN: 11-00-19604-005
- 1113 York Ave
- 340 Central Dr
- 911 Columbia Ave
- 21 S Valley Forge Rd Unit 213
- 831 W Main St
- 245 Cherry Ln
- 204 N Valley Forge Rd Unit 7B
- 1035 Forest Ave
- 625 Derstine Ave
- 1025 Birch St
- 1028 Poplar St Unit 75
- 833 W 4th St
- 750 Annes Ct
- 405 Derstine Ave
- 307 Perkiomen Ave
- 742 S Towamencin Ave
- 118 Green St
- 532 Green St
- 534 Green St
- 521 Green St
- 1158 Welsh Rd
- 701 Weikel Rd
- Madison St
- 136 Susquehanna Ave Unit A
- 136 Susquehanna Ave Unit C
- 614 N Cannon Ave
- 310 W Main St Unit 3
- 314 Madison St Unit 200
- 314 Madison St Unit 205
- 217 W Fifth St Unit 2
- 434 Pierce St
- 320 Walnut St Unit 1
- 1118 Jarvis Ln
- 100 Snyder Rd
- 117 S Broad St
- 720 Shaw Ave
- 41 Jenkins Ave
- 400 Franklin St
- 639 S Broad St
- 125 Vernon Ct



