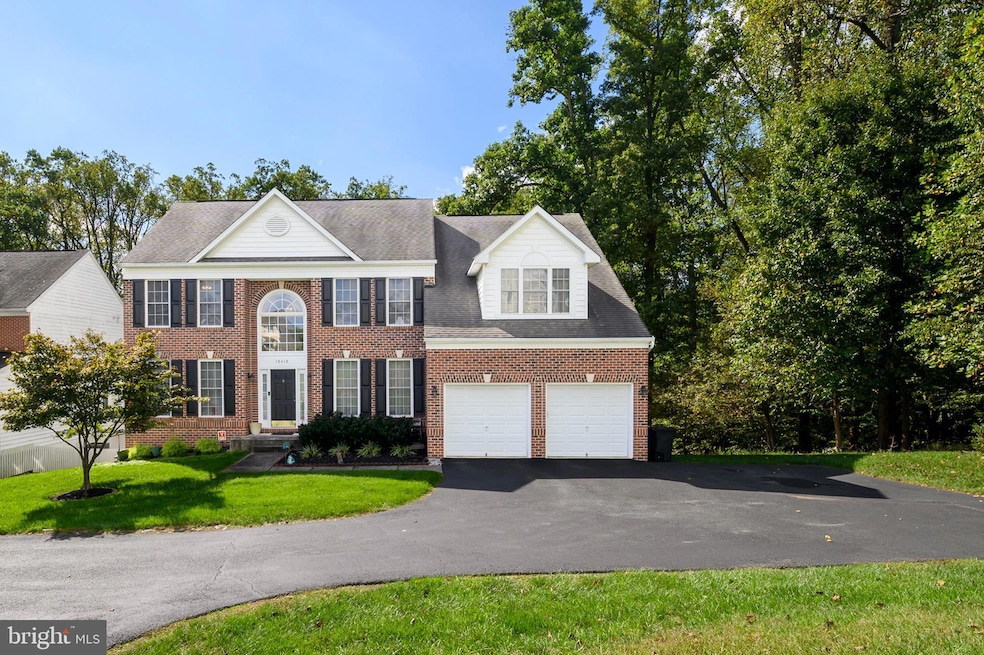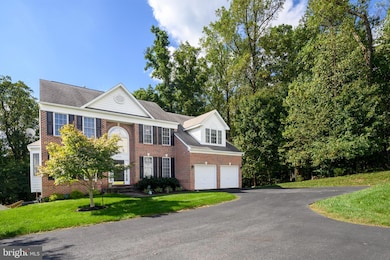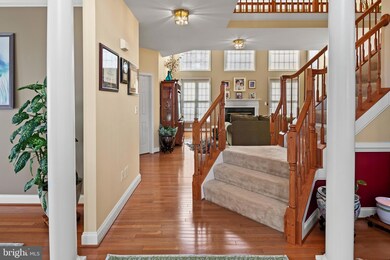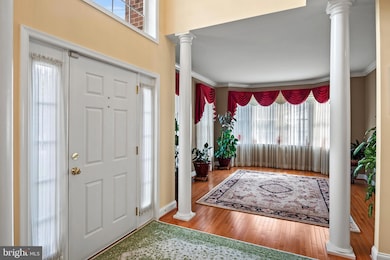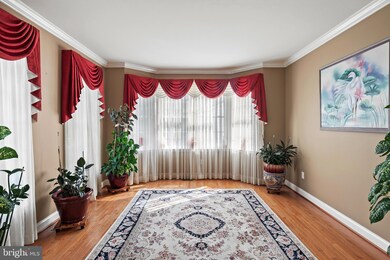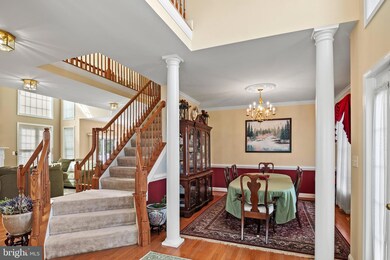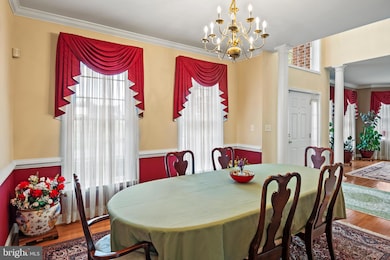
10610 Hickory Point Columbia, MD 21044
Hickory Ridge NeighborhoodHighlights
- 0.93 Acre Lot
- Open Floorplan
- Private Lot
- Wilde Lake Middle Rated A-
- Deck
- Recreation Room
About This Home
As of January 2025Welcome to your dream home ! This spacious traditional features an open floor plan, ideal for everyday living and entertaining and is nestled in the heart of Columbia with NO CPRA tax.
Key features include a modern Kitchen (12 X 15) with Island and adjacent Breakfast Nook (7 X 13). Kitchen seamlessly flows into expansive 2 story Great Room (23 X 26) with a cozy Fireplace(gas) idea; for gatherings. Main level also has a Formal Dining Room and Formal Living Room for elegant entertaining and a convenient Corner Office (12 X 15) which offers a quiet retreat for work or study. Closeted Pantry and Laundry Room (GE Washer/Dryer) are also on the main level.
Reach the upper level retreat by taking dramatic stairway (with overlook) to 4 generous Bedrooms and 2 Full Baths. Large Primary Bedroom ( 19 X 27) has a Walkin closet, an ensuite Bath with Soaking Tub and a Sitting Room. The fully finished walkout basement level features a huge Recreation Room (25 X 16), Exercise room (20 X 13) and a Guest Room (12 X 15) with adjacent Full Bath that is perfect for in-laws or other visitors. This home has a huge (50 X 12) Deck overlooking an expansive yard and adjacent woods. The cul de sac .93acre site also provides for 3 parking spaces in addition to the 2 car garage. Convenience and Comfort in this unique home.
Last Agent to Sell the Property
RE/MAX Advantage Realty License #304879 Listed on: 11/15/2024

Home Details
Home Type
- Single Family
Est. Annual Taxes
- $12,348
Year Built
- Built in 2007
Lot Details
- 0.93 Acre Lot
- Cul-De-Sac
- East Facing Home
- Private Lot
- Sprinkler System
- Backs to Trees or Woods
- Back Yard
- Property is in excellent condition
- Property is zoned R20
Parking
- 2 Car Attached Garage
- Front Facing Garage
- Garage Door Opener
Home Design
- Traditional Architecture
- Poured Concrete
- Composition Roof
- Brick Front
- Concrete Perimeter Foundation
Interior Spaces
- Property has 2 Levels
- Open Floorplan
- Crown Molding
- Two Story Ceilings
- Ceiling Fan
- Gas Fireplace
- Window Screens
- Sliding Doors
- Six Panel Doors
- Family Room Off Kitchen
- Living Room
- Dining Room
- Den
- Recreation Room
- Home Gym
- Attic Fan
Kitchen
- Electric Oven or Range
- Self-Cleaning Oven
- Built-In Range
- Range Hood
- Built-In Microwave
- Ice Maker
- Dishwasher
- Kitchen Island
- Upgraded Countertops
- Disposal
Flooring
- Wood
- Carpet
Bedrooms and Bathrooms
- En-Suite Primary Bedroom
- Walk-In Closet
- Soaking Tub
Laundry
- Laundry Room
- Laundry on main level
- Electric Front Loading Dryer
- Washer
Finished Basement
- Walk-Out Basement
- Exterior Basement Entry
- Sump Pump
Home Security
- Monitored
- Motion Detectors
- Fire and Smoke Detector
- Fire Sprinkler System
- Flood Lights
Outdoor Features
- Deck
- Exterior Lighting
Schools
- Clemens Crossing Elementary School
- Atholton High School
Utilities
- Central Air
- Heat Pump System
- Back Up Electric Heat Pump System
- Back Up Gas Heat Pump System
- Vented Exhaust Fan
- Programmable Thermostat
- 220 Volts
- Natural Gas Water Heater
Community Details
- No Home Owners Association
- Built by CORNERSTONE HOMES
- Hickory Point Subdivision, Chartley Floorplan
Listing and Financial Details
- Tax Lot 3
- Assessor Parcel Number 1405440718
- $141 Front Foot Fee per year
Ownership History
Purchase Details
Home Financials for this Owner
Home Financials are based on the most recent Mortgage that was taken out on this home.Purchase Details
Home Financials for this Owner
Home Financials are based on the most recent Mortgage that was taken out on this home.Purchase Details
Home Financials for this Owner
Home Financials are based on the most recent Mortgage that was taken out on this home.Similar Homes in Columbia, MD
Home Values in the Area
Average Home Value in this Area
Purchase History
| Date | Type | Sale Price | Title Company |
|---|---|---|---|
| Warranty Deed | $885,000 | Universal Title | |
| Deed | $778,232 | -- | |
| Deed | $778,232 | -- |
Mortgage History
| Date | Status | Loan Amount | Loan Type |
|---|---|---|---|
| Open | $708,000 | New Conventional | |
| Previous Owner | $394,800 | New Conventional | |
| Previous Owner | $417,000 | Stand Alone Second | |
| Previous Owner | $116,734 | Credit Line Revolving | |
| Previous Owner | $622,585 | Purchase Money Mortgage | |
| Previous Owner | $622,585 | Purchase Money Mortgage |
Property History
| Date | Event | Price | Change | Sq Ft Price |
|---|---|---|---|---|
| 01/21/2025 01/21/25 | Sold | $885,000 | -- | $197 / Sq Ft |
| 11/14/2024 11/14/24 | Pending | -- | -- | -- |
Tax History Compared to Growth
Tax History
| Year | Tax Paid | Tax Assessment Tax Assessment Total Assessment is a certain percentage of the fair market value that is determined by local assessors to be the total taxable value of land and additions on the property. | Land | Improvement |
|---|---|---|---|---|
| 2024 | $12,306 | $815,167 | $0 | $0 |
| 2023 | $11,587 | $771,333 | $0 | $0 |
| 2022 | $11,010 | $727,500 | $249,700 | $477,800 |
| 2021 | $10,208 | $699,600 | $0 | $0 |
| 2020 | $10,208 | $671,700 | $0 | $0 |
| 2019 | $9,807 | $643,800 | $242,600 | $401,200 |
| 2018 | $9,354 | $643,800 | $242,600 | $401,200 |
| 2017 | $9,321 | $643,800 | $0 | $0 |
| 2016 | -- | $657,000 | $0 | $0 |
| 2015 | -- | $657,000 | $0 | $0 |
| 2014 | -- | $657,000 | $0 | $0 |
Agents Affiliated with this Home
-
Don Fitzgerald

Seller's Agent in 2025
Don Fitzgerald
RE/MAX
(410) 707-4754
9 in this area
83 Total Sales
-
Randall Maddox
R
Seller Co-Listing Agent in 2025
Randall Maddox
RE/MAX
(410) 206-9051
2 in this area
13 Total Sales
-
TARA MARTIN

Buyer's Agent in 2025
TARA MARTIN
Samson Properties
(301) 955-6651
2 in this area
28 Total Sales
Map
Source: Bright MLS
MLS Number: MDHW2046470
APN: 05-440718
- 6256 Plaited Reed
- 6113 Jerrys Dr
- 6048 Misty Arch Run
- 6264 Audubon Dr
- 6208 Devon Dr
- 10705 Mcgregor Dr
- 5957 Cedar Fern Ct
- 10224 Owen Brown Rd
- 6316 Ferryboat Cir
- 6333 Frostwork Row
- 6030 Watch Chain Way
- 10908 Harmel Dr
- 10238 Bradley Ln
- 11540 Little Patuxent Pkwy Unit 101
- 11435 Little Patuxent Pkwy Unit 203
- 6107 Hour Hand Ct
- 10609 Steamboat Landing
- 10634 Quarterstaff Rd
- 12213 Bonnet Brim Course
- 11621 Dark Fire Way
