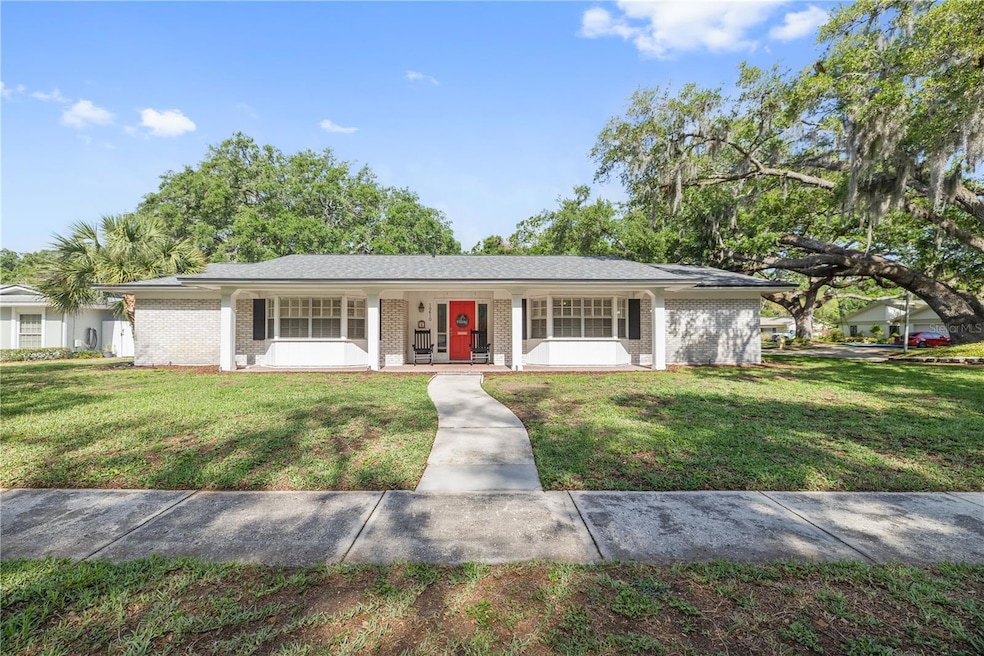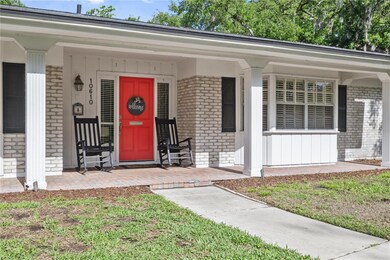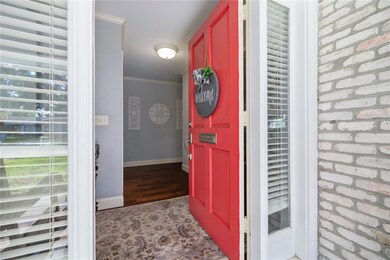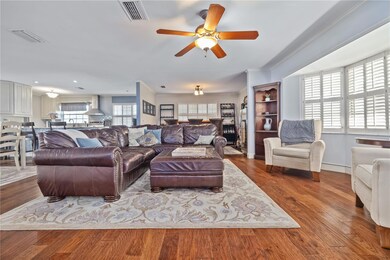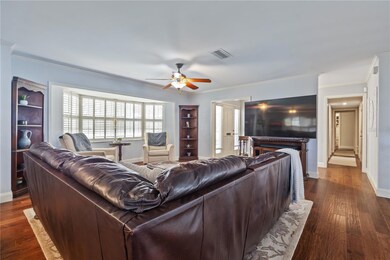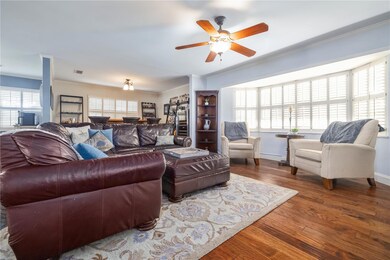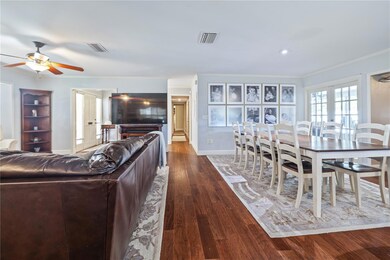
Highlights
- Beach Access
- Boat Ramp
- In Ground Pool
- Carrollwood Elementary School Rated A-
- Oak Trees
- Colonial Architecture
About This Home
As of May 2025Timeless Elegance, Built for Entertaining in Original Carrollwood! Discover this beautifully updated 4-bedroom, 2-bathroom pool home, perfectly situated on a desirable corner lot with mature and unique oak trees adding great character and curb appeal. Step inside to be greeted by over 2,200 sq. ft. of thoughtfully designed living space, where classic charm blends with modern comfort. Warm hardwood floors flow through the open floor plan, which allows for spacious living areas in the family room, two dining areas, and a bonus room, which are all effortlessly connected to a completely updated kitchen with new cabinetry, stainless-steel appliances, and stunning granite countertops, making the home ideal for entertaining. Down the hall, four generously sized bedrooms await, each featuring the same hardwood flooring. The primary suite offers a spacious layout and a beautifully updated bathroom complete with a large rainfall shower, high-end tile, a modern double vanity with a sitting area, and updated lighting and finishes that bring both style and function. Expect more luxury and functionality just off the master bathroom in a strikingly designed California Closet, offering built-in organization, sleek finishes, and ample storage space.The fourth bedroom offers exceptional versatility as a flex space – ideal for a home office, gym, or guest room. The attached two-car garage, with additional side storage space, provides direct access to the kitchen through an indoor laundry and pantry area with generous storage.Step through an expansive terracotta-tiled lanai and out to a private backyard oasis, which includes a large pool with an expansive patio, an outdoor kitchen equipped with a built-in grill, sink and fridge, and a pergola overlooking a turfed putting green, which all make the yard perfect for year-round entertainment and private enjoyment. Beyond the beautiful home, discover the unique charm and strong sense of community that Original Carrollwood offers. Enjoy exclusive access to WHITE SANDS BEACH on LAKE CARROLL – perfect for boating, jet skiing, and other water activities. Stay active with nearby PRIVATE TENNIS COURTS, PARKS, and a RECREATION CENTER. Benefit from the convenience of a top-rated public school (Carrollwood K-8), an unbeatable community where children ride their bikes to school and families gather for exclusive celebrations and long-standing holiday events, easy access to major roadways, and peace of mind that comes from living in a home located outside of Tampa’s many flood zones. Your Carrollwood Lifestyle Awaits! Schedule your showing now.
Last Agent to Sell the Property
MILLENNIAL REALTY & PROPERTY MGMT. License #3263842 Listed on: 04/16/2025
Home Details
Home Type
- Single Family
Est. Annual Taxes
- $5,967
Year Built
- Built in 1969
Lot Details
- 0.3 Acre Lot
- Lot Dimensions are 110.0x120.0
- East Facing Home
- Fenced
- Mature Landscaping
- Corner Lot
- Irrigation Equipment
- Oak Trees
- Property is zoned RSC-6
Parking
- 2 Car Attached Garage
- Oversized Parking
- Workshop in Garage
- Side Facing Garage
- Garage Door Opener
Home Design
- Colonial Architecture
- Slab Foundation
- Frame Construction
- Shingle Roof
- Built-Up Roof
- Block Exterior
Interior Spaces
- 2,278 Sq Ft Home
- Shelving
- Crown Molding
- Ceiling Fan
- Shutters
- French Doors
- Family Room Off Kitchen
- Combination Dining and Living Room
- Den
- Inside Utility
- Laundry in unit
- Fire and Smoke Detector
Kitchen
- Eat-In Kitchen
- Breakfast Bar
- Range
- Dishwasher
- Stone Countertops
- Disposal
Flooring
- Engineered Wood
- Tile
Bedrooms and Bathrooms
- 4 Bedrooms
- Primary Bedroom on Main
- Split Bedroom Floorplan
- Walk-In Closet
- 2 Full Bathrooms
- Shower Only
Pool
- In Ground Pool
- Fiberglass Pool
- Outdoor Shower
Outdoor Features
- Beach Access
- Access To Lake
- Water Skiing Allowed
- Boat Ramp
- Deck
- Covered patio or porch
- Shed
- Rain Gutters
Location
- Property is near public transit
Schools
- Carrollwood K-8 Elementary School
- Adams Middle School
- Chamberlain High School
Utilities
- Central Heating and Cooling System
- Electric Water Heater
- Cable TV Available
Listing and Financial Details
- Visit Down Payment Resource Website
- Legal Lot and Block 000020 / 000038
- Assessor Parcel Number U-16-28-18-11Q-000038-00002.0
- $800 per year additional tax assessments
Community Details
Overview
- No Home Owners Association
- Carrollwood Sub Unit No 19 Subdivision
- Association Owns Recreation Facilities
- The community has rules related to deed restrictions, allowable golf cart usage in the community
Recreation
- Tennis Courts
- Recreation Facilities
- Community Playground
Ownership History
Purchase Details
Home Financials for this Owner
Home Financials are based on the most recent Mortgage that was taken out on this home.Purchase Details
Home Financials for this Owner
Home Financials are based on the most recent Mortgage that was taken out on this home.Purchase Details
Home Financials for this Owner
Home Financials are based on the most recent Mortgage that was taken out on this home.Purchase Details
Similar Homes in Tampa, FL
Home Values in the Area
Average Home Value in this Area
Purchase History
| Date | Type | Sale Price | Title Company |
|---|---|---|---|
| Warranty Deed | $680,000 | None Listed On Document | |
| Warranty Deed | $274,900 | All About Title Llc | |
| Warranty Deed | $184,885 | -- | |
| Warranty Deed | $190,000 | -- |
Mortgage History
| Date | Status | Loan Amount | Loan Type |
|---|---|---|---|
| Previous Owner | $440,000 | New Conventional | |
| Previous Owner | $352,000 | New Conventional | |
| Previous Owner | $321,000 | New Conventional | |
| Previous Owner | $320,320 | New Conventional | |
| Previous Owner | $247,410 | New Conventional | |
| Previous Owner | $153,500 | Unknown | |
| Previous Owner | $147,900 | New Conventional |
Property History
| Date | Event | Price | Change | Sq Ft Price |
|---|---|---|---|---|
| 05/09/2025 05/09/25 | Sold | $685,000 | -2.1% | $301 / Sq Ft |
| 04/20/2025 04/20/25 | Pending | -- | -- | -- |
| 04/16/2025 04/16/25 | For Sale | $699,900 | +154.6% | $307 / Sq Ft |
| 06/16/2014 06/16/14 | Off Market | $274,900 | -- | -- |
| 04/19/2013 04/19/13 | Sold | $274,900 | 0.0% | $145 / Sq Ft |
| 02/27/2013 02/27/13 | Pending | -- | -- | -- |
| 02/25/2013 02/25/13 | For Sale | $274,900 | -- | $145 / Sq Ft |
Tax History Compared to Growth
Tax History
| Year | Tax Paid | Tax Assessment Tax Assessment Total Assessment is a certain percentage of the fair market value that is determined by local assessors to be the total taxable value of land and additions on the property. | Land | Improvement |
|---|---|---|---|---|
| 2024 | $6,217 | $314,702 | -- | -- |
| 2023 | $6,031 | $305,536 | $0 | $0 |
| 2022 | $5,802 | $296,637 | $0 | $0 |
| 2021 | $5,535 | $287,997 | $0 | $0 |
| 2020 | $5,435 | $284,021 | $0 | $0 |
| 2019 | $5,310 | $277,635 | $71,874 | $205,761 |
| 2018 | $5,334 | $279,051 | $0 | $0 |
| 2017 | $5,847 | $263,398 | $0 | $0 |
| 2016 | $5,531 | $238,396 | $0 | $0 |
| 2015 | $5,120 | $216,724 | $0 | $0 |
| 2014 | $5,410 | $214,110 | $0 | $0 |
| 2013 | -- | $215,693 | $0 | $0 |
Agents Affiliated with this Home
-
Christopher Nelson
C
Seller's Agent in 2025
Christopher Nelson
MILLENNIAL REALTY & PROPERTY MGMT.
(813) 313-6338
1 in this area
36 Total Sales
-
Ashley Gray
A
Buyer's Agent in 2025
Ashley Gray
CENTURY 21 EXECUTIVE TEAM
(813) 431-7201
10 in this area
35 Total Sales
-
Russell Adams
R
Seller's Agent in 2013
Russell Adams
CHARLES RUTENBERG REALTY INC
(727) 532-9402
1 in this area
21 Total Sales
-
Kymberly Abry

Buyer's Agent in 2013
Kymberly Abry
MIHARA & ASSOCIATES INC.
(813) 458-9999
35 Total Sales
Map
Source: Stellar MLS
MLS Number: TB8372196
APN: U-16-28-18-11Q-000038-00002.0
- 10607 Carrollbrook Way Unit 10607
- 10609 Orange Grove Dr
- 10605 Carrollbrook Ln
- 3603 Schefflera Rd
- 10453 Carrollbrook Cir Unit 122
- 10423 Carrollbrook Cir Unit 102
- 10423 Carrollbrook Cir Unit 201
- 3317 Nakora Dr
- 10314 Lake Carroll Way
- 10114 Lindelaan Dr
- 3304 Latania Dr
- 10316 Carrollwood Ct Unit 57
- 10346 Carrollwood Ln Unit 171
- 10356 Carrollwood Ln Unit 204
- 3906 Floyd Rd
- 11519 Galleria Dr Unit 56A
- 3114 Samara Dr
- 3306 Lacewood Rd
- 4301 Hudson Ln
- 3709 Greenery Ct Unit 209
