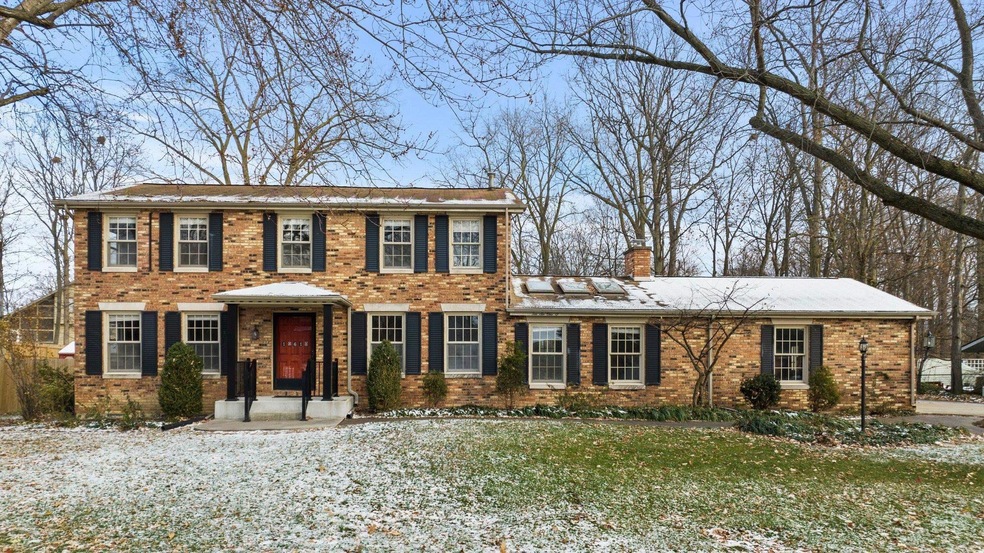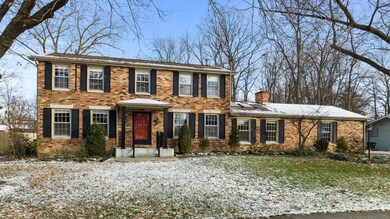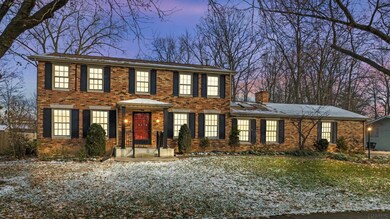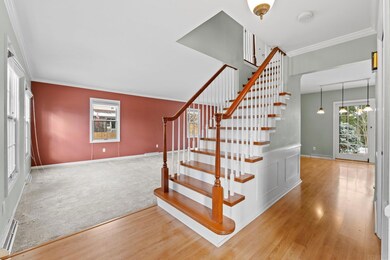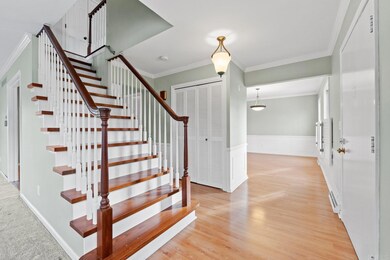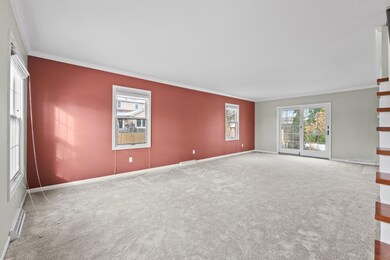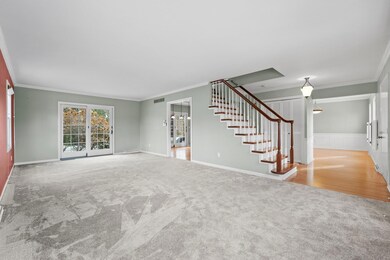
10610 Pine Mills Rd Fort Wayne, IN 46845
Estimated Value: $311,000 - $348,970
Highlights
- Golf Course Community
- Clubhouse
- Community Pool
- Carroll High School Rated A
- Traditional Architecture
- Putting Green
About This Home
As of February 2024This beautiful home in PINE VALLEY is waiting on its new owners! This 4-bedroom home has over 2,800 square feet of living space! As you walk into this home you will be greeted by a spacious family room and formal dining room. The eat-in kitchen is through the dining room and offers a great space for the cook in your family. Tucked away off the kitchen is a LARGE living room with a beautiful brick fireplace and sky lights for added natural light! Upstairs you will find a master bedroom, 3 bedrooms and two full bathrooms! The master bedroom is nicely sized with a large walk-in closet, sky lights, and updated bathroom. On the lower level is a partially finished basement that is perfect for entertaining. Out back is a private and beautifully landscaped yard to enjoy all spring, summer, and fall! This home is just what you have been looking for! Schedule a showing today!
Home Details
Home Type
- Single Family
Est. Annual Taxes
- $2,643
Year Built
- Built in 1969
Lot Details
- 0.34 Acre Lot
- Lot Dimensions are 114x130
- Landscaped
- Level Lot
HOA Fees
- $19 Monthly HOA Fees
Parking
- 2 Car Attached Garage
- Garage Door Opener
- Off-Street Parking
Home Design
- Traditional Architecture
- Brick Exterior Construction
- Vinyl Construction Material
Interior Spaces
- 2-Story Property
- Ceiling Fan
- Skylights
- Entrance Foyer
- Living Room with Fireplace
- Formal Dining Room
- Storage In Attic
- Electric Dryer Hookup
Kitchen
- Eat-In Kitchen
- Electric Oven or Range
- Disposal
Bedrooms and Bathrooms
- 4 Bedrooms
- En-Suite Primary Bedroom
- Walk-In Closet
Partially Finished Basement
- Basement Fills Entire Space Under The House
- 1 Bedroom in Basement
Schools
- Perry Hill Elementary School
- Maple Creek Middle School
- Carroll High School
Utilities
- Forced Air Heating and Cooling System
- Heating System Uses Gas
Listing and Financial Details
- Assessor Parcel Number 02-02-34-379-002.000-091
Community Details
Overview
- Pine Valley Country Club Subdivision
Amenities
- Clubhouse
Recreation
- Golf Course Community
- Community Pool
- Putting Green
Ownership History
Purchase Details
Home Financials for this Owner
Home Financials are based on the most recent Mortgage that was taken out on this home.Purchase Details
Similar Homes in Fort Wayne, IN
Home Values in the Area
Average Home Value in this Area
Purchase History
| Date | Buyer | Sale Price | Title Company |
|---|---|---|---|
| Zepke James | $290,000 | Metropolitan Title Of In |
Mortgage History
| Date | Status | Borrower | Loan Amount |
|---|---|---|---|
| Open | Zepke James | $290,000 | |
| Previous Owner | Pops Horace | $180,000 | |
| Previous Owner | Pops Horace | $86,000 | |
| Previous Owner | Pops Horace | $25,000 | |
| Previous Owner | Pops Horace | $110,000 |
Property History
| Date | Event | Price | Change | Sq Ft Price |
|---|---|---|---|---|
| 02/09/2024 02/09/24 | Sold | $290,000 | -3.3% | $102 / Sq Ft |
| 12/22/2023 12/22/23 | Pending | -- | -- | -- |
| 12/14/2023 12/14/23 | Price Changed | $299,900 | -4.8% | $106 / Sq Ft |
| 12/01/2023 12/01/23 | For Sale | $315,000 | -- | $111 / Sq Ft |
Tax History Compared to Growth
Tax History
| Year | Tax Paid | Tax Assessment Tax Assessment Total Assessment is a certain percentage of the fair market value that is determined by local assessors to be the total taxable value of land and additions on the property. | Land | Improvement |
|---|---|---|---|---|
| 2024 | $3,070 | $339,500 | $31,800 | $307,700 |
| 2023 | $3,070 | $297,400 | $31,800 | $265,600 |
| 2022 | $2,643 | $254,700 | $31,800 | $222,900 |
| 2021 | $2,414 | $231,400 | $31,800 | $199,600 |
| 2020 | $2,399 | $228,900 | $31,800 | $197,100 |
| 2019 | $2,360 | $225,300 | $31,800 | $193,500 |
| 2018 | $2,099 | $205,300 | $31,800 | $173,500 |
| 2017 | $1,897 | $189,700 | $31,800 | $157,900 |
| 2016 | $1,854 | $185,400 | $31,800 | $153,600 |
| 2014 | $1,786 | $178,600 | $31,800 | $146,800 |
| 2013 | $1,706 | $170,600 | $31,800 | $138,800 |
Agents Affiliated with this Home
-
Val Bartrom

Seller's Agent in 2024
Val Bartrom
Mike Thomas Assoc., Inc
(260) 444-1737
150 Total Sales
-
Warren Barnes

Buyer's Agent in 2024
Warren Barnes
North Eastern Group Realty
(260) 438-5639
373 Total Sales
Map
Source: Indiana Regional MLS
MLS Number: 202343372
APN: 02-02-34-379-002.000-091
- 1112 Valley O Pines Pkwy
- 1637 Traders Crossing
- 10914 Mill Lake Cove
- 1830 E Dupont Rd
- 1950 Windmill Ridge Run
- 1013 Breton Ln
- 9918 Castle Ridge Place
- 1024 Candlewood Way
- 325 Marcelle Dr
- 10615 Wild Flower Place
- 11510 Trails Dr N
- 1715 Woodland Crossing
- 920 Glen Eagle Ln
- 11311 Rickey Ln
- 10113 Fawns Ford
- 0 Rickey Ln
- 215 NW Passage Trail
- 2508 Northway Dr
- 9713 Auburn Rd
- 10908 Lone Eagle Way
- 10610 Pine Mills Rd
- 10536 Pine Mills Rd
- 1310 Traders Crossing
- 10607 Traders Ct
- 10601 Traders Ct
- 1324 Traders Crossing
- 10607 Pine Mills Rd
- 10619 Pine Mills Rd
- 10520 Pine Mills Rd
- 10531 Pine Mills Rd
- 1319 Pine Mills Ct
- 10631 Pine Mills Rd
- 1309 Traders Crossing
- 10517 Pine Mills Rd
- 10604 Traders Ct
- 1321 Traders Crossing
- 10636 Lake Pointe Dr
- 10710 Lake Pointe Dr
- 10632 Lake Pointe Dr
- 10624 Lake Pointe Dr
