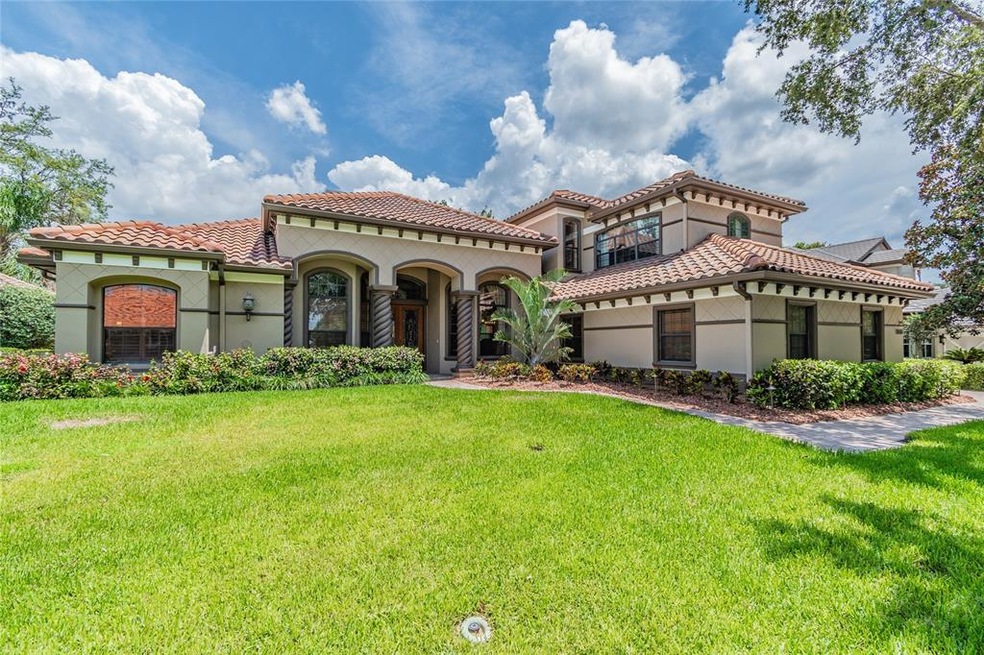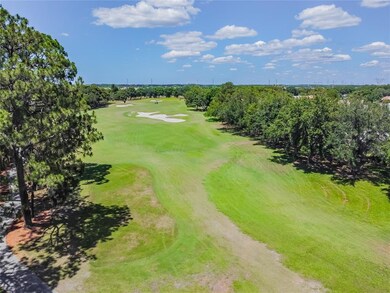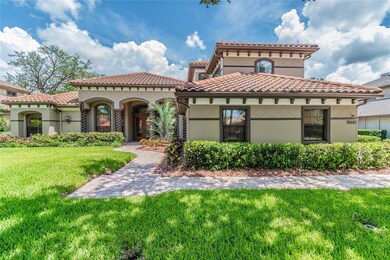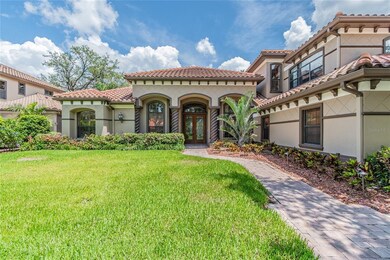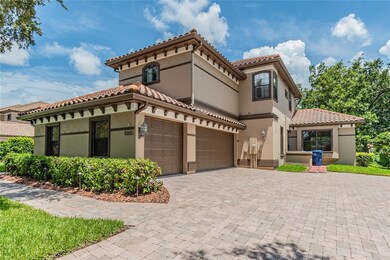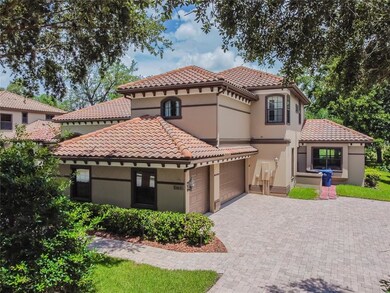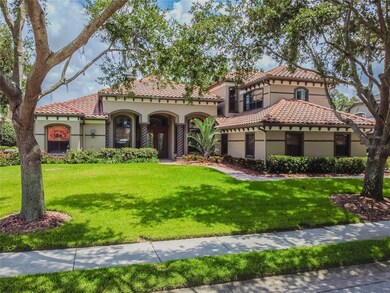
10610 Pontofino Cir Trinity, FL 34655
Estimated Value: $1,320,000 - $1,599,000
Highlights
- On Golf Course
- Fitness Center
- Gated Community
- Trinity Elementary School Rated A-
- Cabana
- 0.34 Acre Lot
About This Home
As of September 2021We welcome you to Champions Club Golf Course Trinity FL. Now you have a unique opportunity to purchase a home directly on the 11th Fairway! This 4,199 sq ft 4 bed- room, 3 ½ bath, is loaded with features such as a large Game room, 2nd level Movie Theatre (which could be converted to a 5th large bedroom or 2nd office), Huge screened in lanai with Pool, Spa, Cabana and fireplace, while also providing a large outdoor kitchen w/ Bar. Other features include brand new A/c Unit for the main 1st Floor, Crown molding, High ceilings, travertine/ carpeted floors, wine rack / cooler, Gas appliances, Plantation Shutters, island in the kitchen that has a large amount of counter space, and a dining area, in addition to the separate dining room. Bottom line this is a lot of home for the price, and a must see! Trinity offers a home owner so many conveniences, such as A rated Schools, Multiple Grocery stores, all kinds of dining, and new shops. We also have Starkey State park that offers 1700 acres of natural hiking / biking trails, along with the Suncoast / Pinellas trails that stretch well over 40 miles north to south. Trinity is located Just 30 mins to Tampa, and 20 mins to the Gulf of Mexico. So when purchasing this home, you don’t just get a place to live, you get a whole new way of life. Schedule your private appointment today.
Last Agent to Sell the Property
CHARLES RUTENBERG REALTY INC License #3225148 Listed on: 09/03/2021

Home Details
Home Type
- Single Family
Est. Annual Taxes
- $9,492
Year Built
- Built in 2005
Lot Details
- 0.34 Acre Lot
- On Golf Course
- Northwest Facing Home
- Mature Landscaping
- Property is zoned MPUD
HOA Fees
- $281 Monthly HOA Fees
Parking
- 3 Car Attached Garage
- Driveway
Home Design
- Spanish Architecture
- Slab Foundation
- Tile Roof
- Block Exterior
- Stucco
Interior Spaces
- 4,199 Sq Ft Home
- 2-Story Property
- Crown Molding
- High Ceiling
- Ceiling Fan
- Gas Fireplace
- Golf Course Views
Kitchen
- Eat-In Kitchen
- Range with Range Hood
- Microwave
- Dishwasher
- Disposal
Flooring
- Carpet
- Travertine
Bedrooms and Bathrooms
- 4 Bedrooms
Laundry
- Dryer
- Washer
Eco-Friendly Details
- Reclaimed Water Irrigation System
Pool
- Cabana
- Heated In Ground Pool
- Heated Spa
- In Ground Spa
Outdoor Features
- Outdoor Kitchen
- Outdoor Grill
Schools
- Trinity Elementary School
- J.W. Mitchell High School
Utilities
- Central Air
- Heating Available
- Natural Gas Connected
- Gas Water Heater
- Cable TV Available
Listing and Financial Details
- Homestead Exemption
- Visit Down Payment Resource Website
- Legal Lot and Block 626 / 01
- Assessor Parcel Number 17-26-31-015.0-000-00-626.0
Community Details
Overview
- Association fees include community pool, escrow reserves fund, security
- Green Acres Association, Phone Number (813) 600-1100
- Floresta At Champions Club Subdivision
- The community has rules related to vehicle restrictions
- Rental Restrictions
Amenities
- Clubhouse
Recreation
- Golf Course Community
- Tennis Courts
- Community Basketball Court
- Fitness Center
- Community Pool
Security
- Security Service
- Gated Community
Ownership History
Purchase Details
Home Financials for this Owner
Home Financials are based on the most recent Mortgage that was taken out on this home.Purchase Details
Home Financials for this Owner
Home Financials are based on the most recent Mortgage that was taken out on this home.Purchase Details
Home Financials for this Owner
Home Financials are based on the most recent Mortgage that was taken out on this home.Purchase Details
Home Financials for this Owner
Home Financials are based on the most recent Mortgage that was taken out on this home.Purchase Details
Home Financials for this Owner
Home Financials are based on the most recent Mortgage that was taken out on this home.Purchase Details
Home Financials for this Owner
Home Financials are based on the most recent Mortgage that was taken out on this home.Similar Homes in Trinity, FL
Home Values in the Area
Average Home Value in this Area
Purchase History
| Date | Buyer | Sale Price | Title Company |
|---|---|---|---|
| Caschette John | $1,125,000 | Attorney | |
| Mann Jack T | $725,000 | None Available | |
| Brown George F | $650,000 | Republic Land & Title Inc | |
| Schmidt Michael P | $1,225,000 | Security First Title Of Clea | |
| Provenzano Eugene C | $960,000 | -- | |
| Costanza Building Co | $181,000 | -- |
Mortgage History
| Date | Status | Borrower | Loan Amount |
|---|---|---|---|
| Previous Owner | Mann Jack T | $435,000 | |
| Previous Owner | Brown George F | $520,000 | |
| Previous Owner | Schmidt Michael P | $382,000 | |
| Previous Owner | Schmidt Michael P | $417,000 | |
| Previous Owner | Provenzano Eugene C | $701,900 | |
| Previous Owner | Costanza Building Co | $588,750 |
Property History
| Date | Event | Price | Change | Sq Ft Price |
|---|---|---|---|---|
| 09/30/2021 09/30/21 | Sold | $1,125,000 | 0.0% | $268 / Sq Ft |
| 09/08/2021 09/08/21 | Pending | -- | -- | -- |
| 09/03/2021 09/03/21 | For Sale | $1,125,000 | +73.1% | $268 / Sq Ft |
| 06/16/2014 06/16/14 | Off Market | $650,000 | -- | -- |
| 04/02/2012 04/02/12 | Sold | $650,000 | 0.0% | $155 / Sq Ft |
| 02/09/2012 02/09/12 | Pending | -- | -- | -- |
| 06/03/2011 06/03/11 | For Sale | $650,000 | -- | $155 / Sq Ft |
Tax History Compared to Growth
Tax History
| Year | Tax Paid | Tax Assessment Tax Assessment Total Assessment is a certain percentage of the fair market value that is determined by local assessors to be the total taxable value of land and additions on the property. | Land | Improvement |
|---|---|---|---|---|
| 2024 | $15,161 | $901,580 | -- | -- |
| 2023 | $14,654 | $875,320 | $0 | $0 |
| 2022 | $13,247 | $849,834 | $190,921 | $658,913 |
| 2021 | $10,649 | $674,256 | $135,781 | $538,475 |
| 2020 | $9,492 | $601,870 | $135,781 | $466,089 |
| 2019 | $9,366 | $588,340 | $0 | $0 |
| 2018 | $9,219 | $577,376 | $0 | $0 |
| 2017 | $9,205 | $577,866 | $0 | $0 |
| 2016 | $9,098 | $554,339 | $0 | $0 |
| 2015 | $9,220 | $550,486 | $0 | $0 |
| 2014 | $8,994 | $546,117 | $135,781 | $410,336 |
Agents Affiliated with this Home
-
Brent Laugesen
B
Seller's Agent in 2021
Brent Laugesen
CHARLES RUTENBERG REALTY INC
(727) 493-1555
4 in this area
10 Total Sales
-
Lou Scarlata
L
Buyer's Agent in 2021
Lou Scarlata
CENTURY 21 COAST TO COAST
(727) 398-3030
1 in this area
22 Total Sales
-
Colleen Tuttle
C
Seller's Agent in 2012
Colleen Tuttle
RE/MAX
(727) 420-4106
43 Total Sales
-
Kathy Despota

Buyer's Agent in 2012
Kathy Despota
BHHS FLORIDA PROPERTIES GROUP
(727) 992-2494
10 in this area
150 Total Sales
Map
Source: Stellar MLS
MLS Number: U8135854
APN: 31-26-17-0150-00000-6260
- 10712 Pontofino Cir
- 1227 Toscano Dr
- 10441 Garda Dr
- 10019 Milano Dr
- 1617 El Pardo Dr
- 10645 Garda Dr
- 9943 Milano Dr
- 9933 Milano Dr
- 10645 Ruffino Ct
- 10639 Ruffino Ct
- 1033 Tuscany Dr
- 9738 Milano Dr
- 1712 Crossvine Ct
- 1339 Lahara Way
- 1535 Crossvine Ct
- 1144 Bellamare Trail
- 1134 Bellamare Trail
- 1145 Almondwood Dr
- 1046 Almondwood Dr
- 1517 Morning Rose Place
- 10610 Pontofino Cir
- 10620 Pontofino Cir
- 10602 Pontofino Cir
- 10603 Pontofino Cir
- 10628 Pontofino Cir
- 10635 Pontofino Cir
- 10554 Pontofino Cir
- 10553 Pontofino Cir
- 10544 Pontofino Cir
- 10632 Pontofino Cir
- 10653 Pontofino Cir
- 10543 Pontofino Cir
- 10640 Pontofino Cir
- 10646 Pontofino Cir
- 10534 Pontofino Cir
- 10636 Pontofino Cir
- 1129 Toscano Dr
- 1119 Toscano Dr
- 1139 Toscano Dr
- 10700 Pontofino Cir
