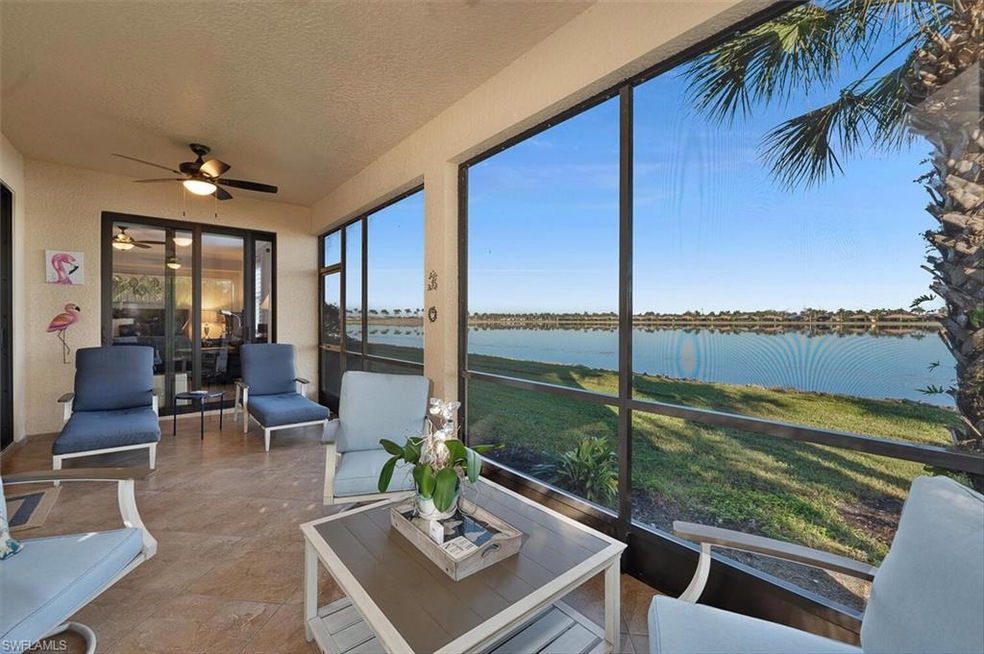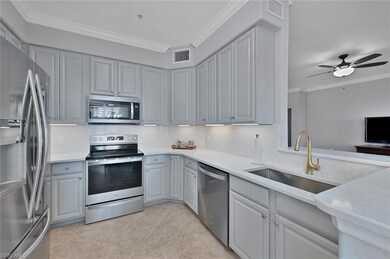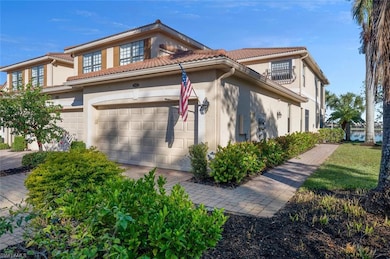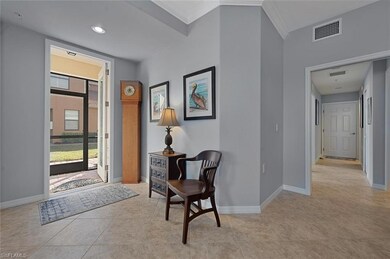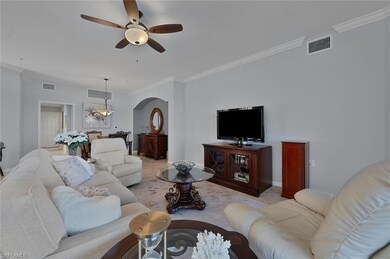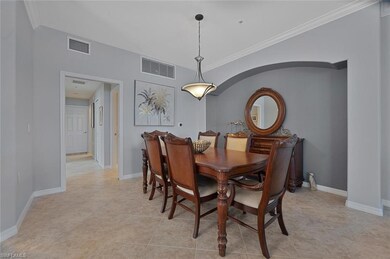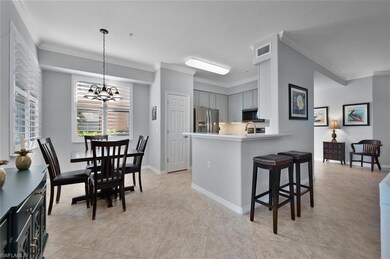
10610 Smoke House Bay Dr Unit 102 Naples, FL 34120
Heritage Bay NeighborhoodEstimated payment $5,317/month
Highlights
- Lake Front
- Golf Course Community
- Community Cabanas
- Corkscrew Elementary School Rated A
- Fishing Pier
- Fitness Center
About This Home
Welcome to this beautifully updated 3-bedroom, 2-bathroom coach home, perfectly situated in a premier golf community with FULL GOLF MEMBERSHIP. Enjoy serene, panoramic views of a large tranquil lake, where each evening you can unwind while taking in stunning sunsets. The spacious, open-concept floor plan is ideal for both relaxing and entertaining, with abundant natural light pouring through large windows and sliding doors that lead to a private screened lanai. The updated kitchen boasts modern cabinetry, sleek quartz countertops, newer appliances and farm sink making it a chef’s dream. The expansive master suite is a peaceful retreat, complete with an en-suite bathroom featuring dual vanities and a walk-in shower. Two additional generously sized bedrooms provide ample space for family or guests. Other updates include plantation shutters throughout, room darkening, motorized blinds in the living room and primary bedroom, extra attic storage and new epoxy floor in the 2-car garage. As a resident of Heritage Bay Golf and Country Club you will enjoy a 27hole championship course, a world-class clubhouse, all new 'Grille Room' restaurant & bar overlooking the 27th green, a resort-style pool with a Cabana Restaurant & Bar and a formal dining room for special events. Amenities include 7 HAR-TRU tennis courts, pickleball courts, bocce courts, four quiet satellite pools, fitness center, full-time activities director & more giving you full access to world-class facilities and lush fairways. Located just minutes from shopping, dining, and all the best amenities, this home offers an exceptional lifestyle in a highly sought-after location. Don’t miss your chance to own this rare gem!
Listing Agent
John R Wood Properties Brokerage Phone: 239-877-0546 License #NAPLES-396515815 Listed on: 12/02/2024

Property Details
Home Type
- Condominium
Est. Annual Taxes
- $4,208
Year Built
- Built in 2011
Lot Details
- Lake Front
- End Unit
- North Facing Home
- Sprinkler System
HOA Fees
Parking
- 2 Car Attached Garage
- Automatic Garage Door Opener
- Deeded Parking
Home Design
- Concrete Block With Brick
- Stucco
- Tile
Interior Spaces
- 1,883 Sq Ft Home
- 1-Story Property
- Furniture Can Be Negotiated
- Vaulted Ceiling
- 6 Ceiling Fans
- Ceiling Fan
- Double Hung Windows
- Great Room
- Breakfast Room
- Family or Dining Combination
- Screened Porch
- Lake Views
Kitchen
- Breakfast Bar
- Range
- Microwave
- Ice Maker
- Dishwasher
- Built-In or Custom Kitchen Cabinets
- Disposal
Flooring
- Tile
- Vinyl
Bedrooms and Bathrooms
- 3 Bedrooms
- Split Bedroom Floorplan
- Walk-In Closet
- 2 Full Bathrooms
- Bathtub With Separate Shower Stall
Laundry
- Laundry Room
- Dryer
- Washer
- Laundry Tub
Home Security
Pool
- Lap Pool
Utilities
- Central Heating and Cooling System
- Underground Utilities
- High Speed Internet
- Cable TV Available
Listing and Financial Details
- Assessor Parcel Number 26145003441
Community Details
Overview
- $10,000 Secondary HOA Transfer Fee
- 4 Units
- Low-Rise Condominium
- Heritage Bay Condos
- Heritage Bay Community
Amenities
- Restaurant
- Clubhouse
- Billiard Room
Recreation
- Fishing Pier
- Golf Course Community
- Tennis Courts
- Pickleball Courts
- Bocce Ball Court
- Fitness Center
- Community Cabanas
- Community Pool or Spa Combo
- Putting Green
- Bike Trail
Pet Policy
- Call for details about the types of pets allowed
- 2 Pets Allowed
Security
- Gated with Attendant
- High Impact Windows
- High Impact Door
- Fire and Smoke Detector
Map
Home Values in the Area
Average Home Value in this Area
Tax History
| Year | Tax Paid | Tax Assessment Tax Assessment Total Assessment is a certain percentage of the fair market value that is determined by local assessors to be the total taxable value of land and additions on the property. | Land | Improvement |
|---|---|---|---|---|
| 2024 | $4,208 | $267,844 | -- | -- |
| 2023 | $4,208 | $260,043 | $0 | $0 |
| 2022 | $4,180 | $252,469 | $0 | $0 |
| 2021 | $4,198 | $245,116 | $0 | $0 |
| 2020 | $4,139 | $241,732 | $0 | $0 |
| 2019 | $4,093 | $236,297 | $0 | $0 |
| 2018 | $4,036 | $231,891 | $0 | $0 |
| 2017 | $3,689 | $227,121 | $0 | $0 |
| 2016 | $3,540 | $222,450 | $0 | $0 |
| 2015 | $3,556 | $220,904 | $0 | $0 |
| 2014 | $3,480 | $169,151 | $0 | $0 |
Property History
| Date | Event | Price | Change | Sq Ft Price |
|---|---|---|---|---|
| 08/22/2025 08/22/25 | Price Changed | $665,000 | -1.5% | $353 / Sq Ft |
| 07/07/2025 07/07/25 | Price Changed | $675,000 | 0.0% | $358 / Sq Ft |
| 07/07/2025 07/07/25 | For Sale | $675,000 | -1.5% | $358 / Sq Ft |
| 06/03/2025 06/03/25 | Off Market | $685,000 | -- | -- |
| 04/08/2025 04/08/25 | Price Changed | $685,000 | -2.0% | $364 / Sq Ft |
| 04/04/2025 04/04/25 | For Sale | $699,000 | 0.0% | $371 / Sq Ft |
| 01/22/2025 01/22/25 | Pending | -- | -- | -- |
| 12/02/2024 12/02/24 | For Sale | $699,000 | -- | $371 / Sq Ft |
Purchase History
| Date | Type | Sale Price | Title Company |
|---|---|---|---|
| Interfamily Deed Transfer | -- | Accommodation | |
| Special Warranty Deed | $257,000 | North American Title Company |
Similar Homes in Naples, FL
Source: Naples Area Board of REALTORS®
MLS Number: 224095223
APN: 26145003441
- 10367 Ventana Ln
- 10371 Ventana Ln
- 10415 Ventana Ln
- 10478 Ventana Ln
- 2258 Somerset Place
- 10491 Ventana Ln
- 2079 Antigua Ln
- 2059 Antigua Ln
- 10068 Siesta Bay Dr Unit 9716
- 2375 Montserrat Ln Unit 201
- 2352 Anguilla Dr Unit 202
- 2351 Montserrat Ln Unit 202
- 2353 Anguilla Dr Unit 201
- 2110 Antigua Ln
- 2357 Anguilla Dr Unit 102
- 10572 Smokehouse Bay Dr Unit 101
- 10307 Gator Bay Ct
- 2098 Antigua Ln
- 10056 Siesta Bay Dr Unit 9515
- 2175 Antigua Ln
- 2361 Anguilla Dr Unit 102
- 10044 Siesta Bay Dr Unit 9412
- 1975 Mustique St
- 2311 Sawyers Hill Rd Unit 806
- 2318 Sawyers Hill Rd Unit 105
- 2318 Sawyers Hill Rd Unit 107
- 8839 Nautical Landing Cir Unit 202
- 8754 Hideaway Harbor Ct
- 9547 Curlew Dr
- 9327 Glenforest Dr
- 10240 Heritage Bay Blvd Unit 516
- 3330 Soluna Loop
- 8936 Williams Cir Unit ID1290633P
- 8936 Williams Cir Unit ID1290662P
- 9093 Gervais Cir Unit 1905
