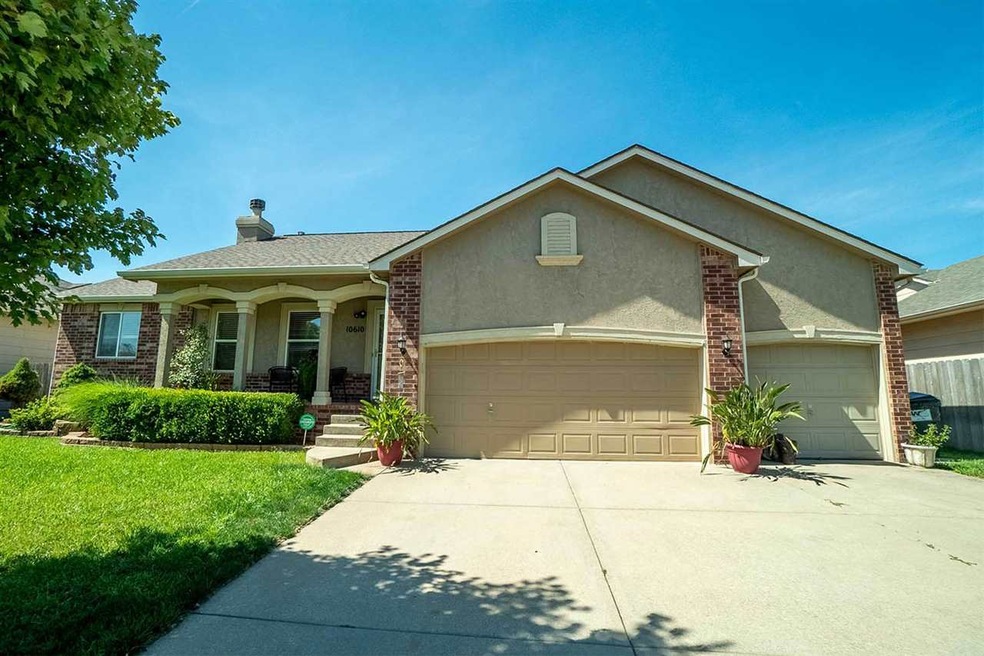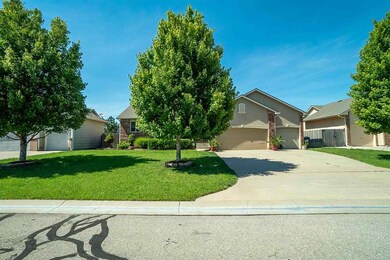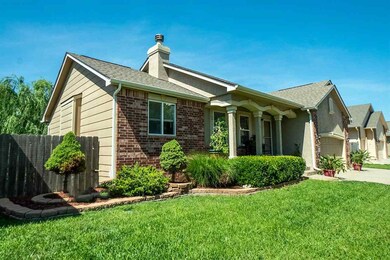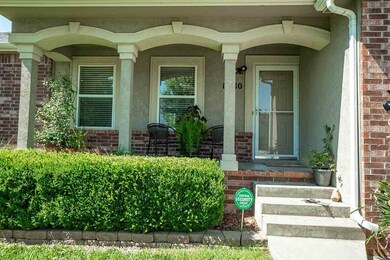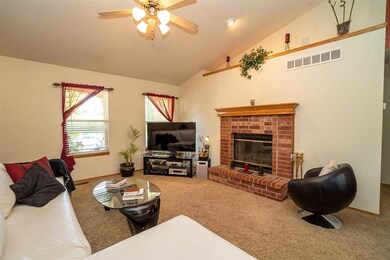
10610 W Atlanta Cir Wichita, KS 67215
Oatville NeighborhoodHighlights
- Spa
- Deck
- Ranch Style House
- Amelia Earhart Elementary School Rated A-
- Vaulted Ceiling
- Whirlpool Bathtub
About This Home
As of August 2019Wow! Beautiful home in the desirable Goddard School District! This home is sure to impress with its gorgeous curbside appeal. There is a spacious custom covered front porch with with arches and pillars, an attached three car garage and fully fenced in backyard. The backyard is carefully landscaped with a patio area that includes a hot tub with a cover, a deck and a green house. Per the seller a new roof will be installed. The interior of the home has a large living room with a wood burning fireplace, vaulted ceilings and opens up to the dining room. The dining room has wood laminate flooring, access to the deck and opens up to the kitchen which includes a pantry, stainless steel dishwasher, oven and microwave. There is a split bedroom plan. The master bedroom has vaulted ceilings and an impressive en-suite features tile flooring, a whirlpool tub and a custom separate shower. There is also a walk-in closet. There are two more bedrooms and a full bath with a tub/shower combination on the main floor. The full finished view out basement has a large family room with built-in shelving and views out to the backyard. Entertain family and friends around the custom built stone wet bar with recessed lighting! There is a fourth large bedroom downstairs with a built-in desk, a full bath with a tub/shower combination and an additional finished bonus room that would be used for an office, bedroom or storage space. This room provides a cedar walk-in closet. The laundry room is also located in the basement with built-in shelving, countertop space and hanging racks. Seller is willing to remove greenhouse or leave it. Per seller, County Records for finished living area do not reflect entire finished living space. Finished living area provided is measured and approximate.
Last Agent to Sell the Property
McCurdy Real Estate & Auction, LLC License #00032084 Listed on: 06/20/2019
Home Details
Home Type
- Single Family
Est. Annual Taxes
- $2,476
Year Built
- Built in 2003
Lot Details
- 8,880 Sq Ft Lot
- Cul-De-Sac
- Wood Fence
- Sprinkler System
HOA Fees
- $9 Monthly HOA Fees
Home Design
- Ranch Style House
- Composition Roof
- Stucco
Interior Spaces
- Wet Bar
- Central Vacuum
- Vaulted Ceiling
- Ceiling Fan
- Wood Burning Fireplace
- Window Treatments
- Family Room Off Kitchen
- Laminate Flooring
- 220 Volts In Laundry
Kitchen
- Oven or Range
- Electric Cooktop
- Range Hood
- Microwave
- Dishwasher
- Disposal
Bedrooms and Bathrooms
- 4 Bedrooms
- Split Bedroom Floorplan
- Cedar Closet
- Walk-In Closet
- 3 Full Bathrooms
- Whirlpool Bathtub
- Separate Shower in Primary Bathroom
Finished Basement
- Basement Fills Entire Space Under The House
- Bedroom in Basement
- Laundry in Basement
Home Security
- Home Security System
- Security Lights
- Storm Windows
- Storm Doors
Parking
- 3 Car Attached Garage
- Garage Door Opener
Outdoor Features
- Spa
- Deck
- Covered patio or porch
- Outbuilding
- Rain Gutters
Schools
- Amelia Earhart Elementary School
- Goddard Middle School
- Robert Goddard High School
Utilities
- Forced Air Heating and Cooling System
- Heating System Uses Gas
Community Details
- Association fees include recreation facility
- $150 HOA Transfer Fee
- Southern Ridge Subdivision
Listing and Financial Details
- Assessor Parcel Number 20173-203-06-0-11-01-007.00
Ownership History
Purchase Details
Home Financials for this Owner
Home Financials are based on the most recent Mortgage that was taken out on this home.Purchase Details
Home Financials for this Owner
Home Financials are based on the most recent Mortgage that was taken out on this home.Purchase Details
Home Financials for this Owner
Home Financials are based on the most recent Mortgage that was taken out on this home.Similar Homes in Wichita, KS
Home Values in the Area
Average Home Value in this Area
Purchase History
| Date | Type | Sale Price | Title Company |
|---|---|---|---|
| Warranty Deed | -- | Security 1St Title Llc | |
| Warranty Deed | -- | Security 1St Title | |
| Warranty Deed | -- | None Available |
Mortgage History
| Date | Status | Loan Amount | Loan Type |
|---|---|---|---|
| Open | $222,105 | VA | |
| Closed | $222,105 | VA | |
| Closed | $224,730 | VA | |
| Previous Owner | $60,000 | Credit Line Revolving | |
| Previous Owner | $77,500 | New Conventional | |
| Previous Owner | $141,887 | FHA | |
| Previous Owner | $9,500 | Credit Line Revolving | |
| Previous Owner | $137,000 | New Conventional | |
| Previous Owner | $120,094 | FHA |
Property History
| Date | Event | Price | Change | Sq Ft Price |
|---|---|---|---|---|
| 08/07/2019 08/07/19 | Sold | -- | -- | -- |
| 06/22/2019 06/22/19 | Pending | -- | -- | -- |
| 06/20/2019 06/20/19 | For Sale | $219,900 | +25.7% | $99 / Sq Ft |
| 10/03/2014 10/03/14 | Sold | -- | -- | -- |
| 09/04/2014 09/04/14 | Pending | -- | -- | -- |
| 08/25/2014 08/25/14 | For Sale | $175,000 | -- | $73 / Sq Ft |
Tax History Compared to Growth
Tax History
| Year | Tax Paid | Tax Assessment Tax Assessment Total Assessment is a certain percentage of the fair market value that is determined by local assessors to be the total taxable value of land and additions on the property. | Land | Improvement |
|---|---|---|---|---|
| 2023 | $3,648 | $32,350 | $4,807 | $27,543 |
| 2022 | $3,142 | $27,117 | $4,531 | $22,586 |
| 2021 | $3,177 | $27,117 | $3,151 | $23,966 |
| 2020 | $3,009 | $25,346 | $3,151 | $22,195 |
| 2019 | $3,398 | $21,333 | $3,151 | $18,182 |
| 2018 | $3,553 | $20,321 | $2,254 | $18,067 |
| 2017 | $3,453 | $0 | $0 | $0 |
| 2016 | $3,372 | $0 | $0 | $0 |
| 2015 | $2,883 | $0 | $0 | $0 |
| 2014 | $2,907 | $0 | $0 | $0 |
Agents Affiliated with this Home
-
Rick Brock

Seller's Agent in 2019
Rick Brock
McCurdy Real Estate & Auction, LLC
(316) 683-0612
5 in this area
515 Total Sales
-
Rhonda Lanier

Buyer's Agent in 2019
Rhonda Lanier
Bricktown ICT Realty
(316) 303-6620
2 in this area
138 Total Sales
-
Seth Burkhardt

Seller's Agent in 2014
Seth Burkhardt
Berkshire Hathaway PenFed Realty
(316) 304-4055
7 in this area
122 Total Sales
-
S
Buyer's Agent in 2014
Stacey Alan
American Freedom Properties
(316) 461-7349
Map
Source: South Central Kansas MLS
MLS Number: 568439
APN: 203-06-0-11-01-007.00
- 10513 W Atlanta Cir
- 10810 W Blake Cir
- 2917 S Maize Ct
- 10701 W Dallas St
- 2547 S Yellowstone Ct
- 4673 S Doris Ct
- 11750 W Cherese Cir
- 11790 W Cherese Cir
- 11755 W Cherese Cir
- 10413 W Dallas Cir
- 2421 S Yellowstone St
- 2645 S Lark Ct
- 11313 W Grant St
- 10610 W Graber St
- 2534 S Yellowstone Cir
- 10707 W Graber St
- 10201 W Jewell St
- 2734 S Carrwood Cir
- 10602 W Graber St
- 2012 S Crestline St
