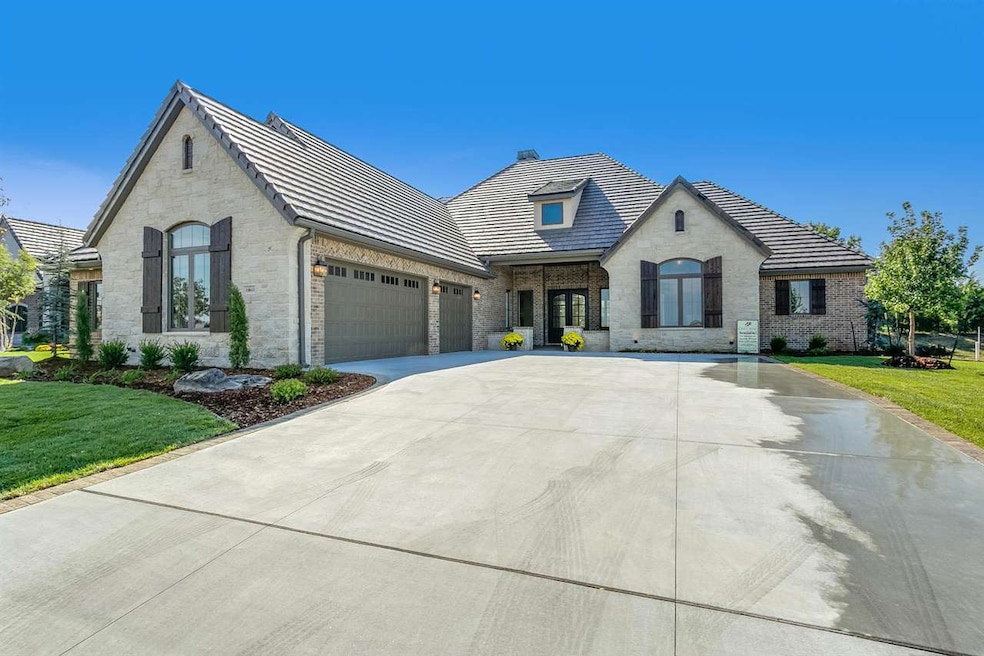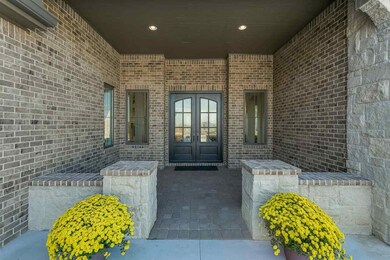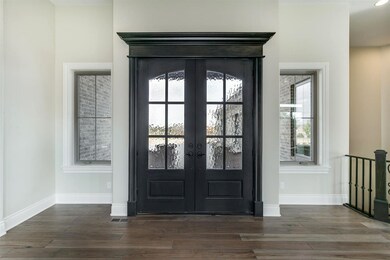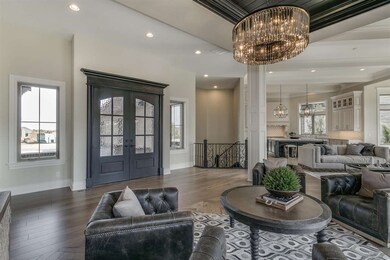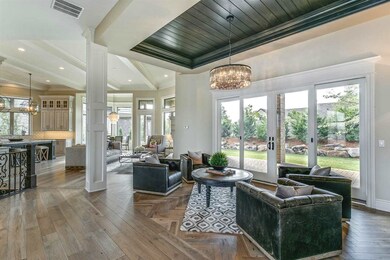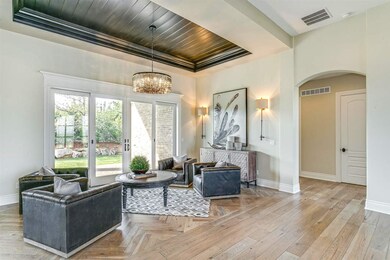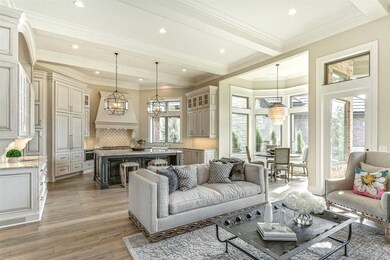
10611 E Glengate Cir Wichita, KS 67206
Northeast Wichita NeighborhoodEstimated Value: $1,316,221
Highlights
- Home Theater
- Family Room with Fireplace
- Ranch Style House
- Community Lake
- Vaulted Ceiling
- Wood Flooring
About This Home
As of March 2017Open Saturday and Sunday 1-5! An inspired residence by Peters Construction nestled in the gated community of Glenview Villas, a private enclave of just 17 homes! This creation reflects Matt Peters passion for flawless design, exquisite materials and unparalleled quality. As you enter, the homes unique design will immediately present multiple possibilities for elegant entertaining. View the wood burning fireplace from the living room, kitchen and informal dining areas. 13' beamed ceilings add to the overall impact! The spacious kitchen includes top of the line professional appliances, a large walk in pantry and custom designed and built “furniture quality” cabinets. The master suite is awesome with a fabulous bath and huge closet! The wonderful amenities continue in the finished basement with a full service wet bar and wine room. Luxurious living continues on the covered patio. This is the place for entertaining! Live extraordinarily well at Oak Creek Villas where access to your favorite restaurants, shopping and medical is measured in footsteps not drive time.
Last Agent to Sell the Property
Slawson Real Estate License #00042764 Listed on: 06/23/2016
Home Details
Home Type
- Single Family
Est. Annual Taxes
- $1,311
Year Built
- Built in 2016
Lot Details
- 0.32 Acre Lot
- Cul-De-Sac
- Sprinkler System
HOA Fees
- $275 Monthly HOA Fees
Home Design
- Ranch Style House
- Traditional Architecture
- Patio Home
- Brick or Stone Mason
- Tile Roof
- Masonry
- Stucco
Interior Spaces
- Wet Bar
- Wired For Sound
- Vaulted Ceiling
- Multiple Fireplaces
- Gas Fireplace
- Family Room with Fireplace
- Living Room with Fireplace
- Formal Dining Room
- Home Theater
- Game Room
- Wood Flooring
Kitchen
- Breakfast Bar
- Oven or Range
- Plumbed For Gas In Kitchen
- Range Hood
- Microwave
- Dishwasher
- Kitchen Island
Bedrooms and Bathrooms
- 4 Bedrooms
- Walk-In Closet
- Dual Vanity Sinks in Primary Bathroom
- Separate Shower in Primary Bathroom
Laundry
- Laundry on main level
- 220 Volts In Laundry
Finished Basement
- Basement Fills Entire Space Under The House
- Bedroom in Basement
- Finished Basement Bathroom
- Basement Storage
- Natural lighting in basement
Parking
- 3 Car Attached Garage
- Garage Door Opener
Outdoor Features
- Covered patio or porch
- Rain Gutters
Schools
- Minneha Elementary School
- Coleman Middle School
- Southeast High School
Utilities
- Humidifier
- Forced Air Zoned Heating and Cooling System
- Heating System Uses Gas
Community Details
- Association fees include lawn service, trash, gen. upkeep for common ar
- Built by Matt Peters Construction
- Oak Creek Subdivision
- Community Lake
Listing and Financial Details
- Assessor Parcel Number 20173-087-112-09-0-11-04-029.00
Similar Homes in Wichita, KS
Home Values in the Area
Average Home Value in this Area
Property History
| Date | Event | Price | Change | Sq Ft Price |
|---|---|---|---|---|
| 03/03/2017 03/03/17 | Sold | -- | -- | -- |
| 02/23/2017 02/23/17 | Pending | -- | -- | -- |
| 06/23/2016 06/23/16 | For Sale | $1,095,000 | +776.0% | $220 / Sq Ft |
| 05/21/2014 05/21/14 | Sold | -- | -- | -- |
| 05/19/2014 05/19/14 | Pending | -- | -- | -- |
| 10/22/2013 10/22/13 | For Sale | $125,000 | -- | -- |
Tax History Compared to Growth
Tax History
| Year | Tax Paid | Tax Assessment Tax Assessment Total Assessment is a certain percentage of the fair market value that is determined by local assessors to be the total taxable value of land and additions on the property. | Land | Improvement |
|---|---|---|---|---|
| 2023 | $18,834 | $135,309 | $21,574 | $113,735 |
| 2022 | $16,278 | $126,455 | $20,344 | $106,111 |
| 2021 | $16,169 | $121,590 | $20,344 | $101,246 |
| 2020 | $16,577 | $125,346 | $23,794 | $101,552 |
| 2019 | $16,624 | $125,346 | $23,794 | $101,552 |
| 2018 | $16,243 | $121,652 | $16,882 | $104,770 |
| 2017 | $16,671 | $0 | $0 | $0 |
| 2016 | $5,228 | $0 | $0 | $0 |
| 2015 | -- | $0 | $0 | $0 |
| 2014 | -- | $0 | $0 | $0 |
Agents Affiliated with this Home
-
Laurie Priest
L
Seller's Agent in 2017
Laurie Priest
Slawson Real Estate
(316) 213-3234
21 in this area
21 Total Sales
-
Frank Priest III

Buyer's Agent in 2017
Frank Priest III
Coldwell Banker Plaza Real Estate
(316) 685-7121
17 in this area
74 Total Sales
Map
Source: South Central Kansas MLS
MLS Number: 521833
APN: 112-09-0-11-04-024.01
- 10801 E Glengate Cir
- 10302 E Bronco St
- 1834 N Cranbrook St
- 10107 E Churchill St
- 10924 E Steeplechase Ct
- 1810 N Veranda St
- 2331 N Regency Lakes Ct
- 1651 N Red Oaks St
- 1620 N Veranda St
- 10507 E Mainsgate St
- 2514 N Lindberg St
- 2406 N Stoneybrook St
- 9400 E Wilson Estates Pkwy
- 2518 N Cranbrook St
- 10107 E Windemere Cir
- 2501 N Fox Run
- 9322 E Bent Tree Cir
- 2310 N Greenleaf St
- 2530 N Greenleaf Ct
- 1501 N Foliage Ct
- 10611 E Glengate Cir
- 10615 E Glengate Cir
- 10607 E Glengate Cir
- 10643 E Glengate Cir
- 10619 E Glengate Cir
- 10540 E Forestgate Ct
- 10606 E Glengate Cir
- 10610 E Glengate Cir
- 10603 E Glengate Cir
- 10614 E Glengate Cir
- 10623 E Glengate Cir
- 10550 E Forestgate Ct
- 10618 E Glengate Cir
- 10601 E Forestgate St
- 10627 E Glengate Cir
- 2005 N Veranda Cir
- 10631 E Glengate Cir
- 10622 E Glengate Cir
- 2012 N Veranda Dr
- 2016 N Veranda Cir
