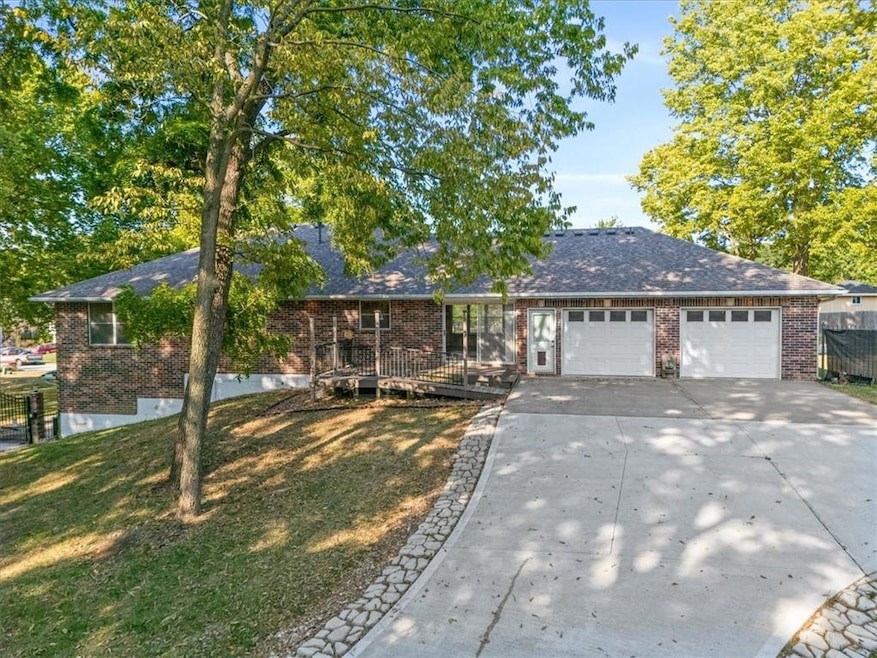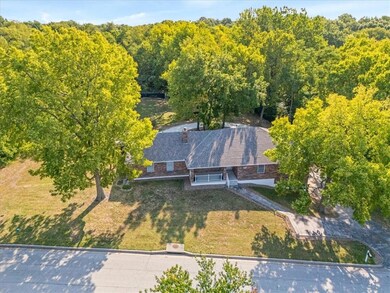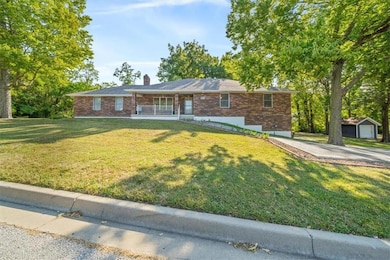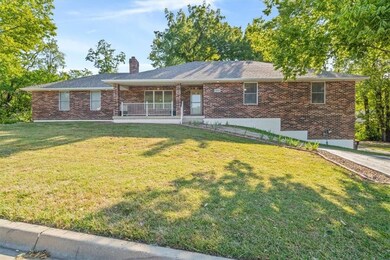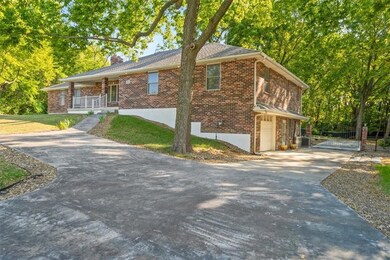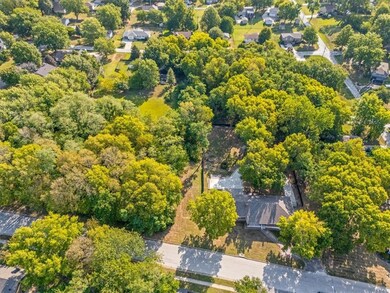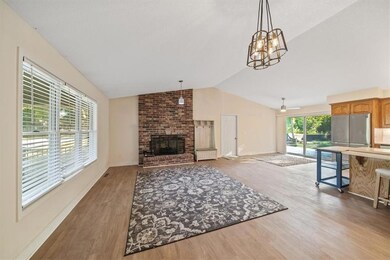
10611 N Northbrooke Dr Kansas City, MO 64155
Meadowbrook Heights NeighborhoodHighlights
- 56,628 Sq Ft lot
- Deck
- Wooded Lot
- Fox Hill Elementary School Rated A-
- Recreation Room
- Ranch Style House
About This Home
As of June 2025BIG PRICE REDUCTION -- hurry before this one goes off the market on 4/30! RARE opportunity to own nearly an acre and a half between 4 lots WITH a spacious 3 bed, 3 bath home on one lot in the Northland! No HOA! Whether you’re just looking for some privacy and more space, or crave having your own rec space next to your home – this one is for you! The main lot is just over a third of an acre and has a custom-built brick ranch (ADA accessible) home with 3 large bedrooms, 3 full bathrooms, main floor laundry, a spacious open living area with fireplace (wood burning or gas insert) right next to the kitchen and dining area. Plus, there’s another rec space in the basement where you’ll also find a room perfect for a home gym, and a steel-reinforced concrete safe room with vault door. Perfect for the hobbyist, there’s a 4-car garage (tandem-style – 2 up and 2 down) with multiple workshop areas. The home features an extended driveway with an automatic security gate that leads to the rear-load garage. The backyard is fully fenced and includes a huge extended patio for entertaining and a quaint outbuilding for an art studio, craft room, office, or another workshop. The additional 3 lots that come with this home are treed and can be preserved as your own personal recreation space OR explore options for possible additional residential structures. This property affords privacy while being conveniently located just minutes from KCI airport, downtown KC, Smithville Lake, and easy access to Hwys 169 &152, and I-435. Seller has done quite a bit to this property during ownership, but it still has plenty of opportunities to make it your own with cosmetic updates and upgrades.
Last Agent to Sell the Property
Jo Chavez
Redfin Corporation Brokerage Phone: 720-775-9808 License #SP00239302 Listed on: 09/11/2024

Co-Listed By
Mikki Sander
Redfin Corporation Brokerage Phone: 720-775-9808 License #SP00237727
Home Details
Home Type
- Single Family
Est. Annual Taxes
- $5,106
Year Built
- Built in 2002
Lot Details
- 1.3 Acre Lot
- West Facing Home
- Paved or Partially Paved Lot
- Wooded Lot
Parking
- 4 Car Attached Garage
- Inside Entrance
- Rear-Facing Garage
- Tandem Parking
- Garage Door Opener
Home Design
- Ranch Style House
- Traditional Architecture
- Brick Exterior Construction
- Composition Roof
- Masonry
Interior Spaces
- Ceiling Fan
- Wood Burning Fireplace
- Gas Fireplace
- Thermal Windows
- Great Room with Fireplace
- Combination Kitchen and Dining Room
- Recreation Room
- Workshop
- Home Gym
- Basement
- Garage Access
- Fire and Smoke Detector
- Laundry on main level
Kitchen
- Built-In Electric Oven
- Cooktop<<rangeHoodToken>>
- Disposal
Flooring
- Carpet
- Tile
- Vinyl
Bedrooms and Bathrooms
- 3 Bedrooms
- Walk-In Closet
- 3 Full Bathrooms
Accessible Home Design
- Accessible Hallway
Outdoor Features
- Deck
- Porch
Schools
- Fox Hill Elementary School
- Staley High School
Utilities
- Forced Air Heating and Cooling System
- Heating System Uses Natural Gas
Community Details
- No Home Owners Association
- Meadowbrook Heights Subdivision
Listing and Financial Details
- Assessor Parcel Number 09-909-00-07-005.00
- $0 special tax assessment
Ownership History
Purchase Details
Home Financials for this Owner
Home Financials are based on the most recent Mortgage that was taken out on this home.Purchase Details
Home Financials for this Owner
Home Financials are based on the most recent Mortgage that was taken out on this home.Purchase Details
Purchase Details
Similar Homes in Kansas City, MO
Home Values in the Area
Average Home Value in this Area
Purchase History
| Date | Type | Sale Price | Title Company |
|---|---|---|---|
| Warranty Deed | -- | Platinum Title | |
| Warranty Deed | -- | Platinum Title | |
| Warranty Deed | -- | Chicago Title Company Llc | |
| Quit Claim Deed | -- | None Available | |
| Warranty Deed | -- | -- |
Mortgage History
| Date | Status | Loan Amount | Loan Type |
|---|---|---|---|
| Previous Owner | $272,000 | New Conventional |
Property History
| Date | Event | Price | Change | Sq Ft Price |
|---|---|---|---|---|
| 06/03/2025 06/03/25 | Sold | -- | -- | -- |
| 04/30/2025 04/30/25 | Pending | -- | -- | -- |
| 04/27/2025 04/27/25 | Price Changed | $489,000 | -5.0% | $170 / Sq Ft |
| 03/04/2025 03/04/25 | Price Changed | $515,000 | -1.9% | $179 / Sq Ft |
| 09/11/2024 09/11/24 | For Sale | $525,000 | +50.0% | $183 / Sq Ft |
| 11/01/2021 11/01/21 | Sold | -- | -- | -- |
| 08/05/2021 08/05/21 | Price Changed | $350,000 | -6.7% | $165 / Sq Ft |
| 07/12/2021 07/12/21 | For Sale | $375,000 | -- | $177 / Sq Ft |
Tax History Compared to Growth
Tax History
| Year | Tax Paid | Tax Assessment Tax Assessment Total Assessment is a certain percentage of the fair market value that is determined by local assessors to be the total taxable value of land and additions on the property. | Land | Improvement |
|---|---|---|---|---|
| 2024 | $5,151 | $63,950 | -- | -- |
| 2023 | $5,106 | $63,950 | $0 | $0 |
| 2022 | $4,573 | $54,740 | $0 | $0 |
| 2021 | $4,579 | $54,739 | $4,940 | $49,799 |
| 2020 | $4,580 | $50,650 | $0 | $0 |
| 2019 | $4,495 | $50,654 | $4,940 | $45,714 |
| 2018 | $4,288 | $46,170 | $0 | $0 |
| 2017 | $4,210 | $46,170 | $3,420 | $42,750 |
| 2016 | $4,210 | $46,170 | $3,420 | $42,750 |
| 2015 | $4,209 | $46,170 | $3,420 | $42,750 |
| 2014 | $3,996 | $43,190 | $3,230 | $39,960 |
Agents Affiliated with this Home
-
J
Seller's Agent in 2025
Jo Chavez
Redfin Corporation
-
M
Seller Co-Listing Agent in 2025
Mikki Sander
Redfin Corporation
-
Belen Villescas

Buyer's Agent in 2025
Belen Villescas
Quality Cornerstone Realty
(913) 221-5568
1 in this area
197 Total Sales
-
David Driskill
D
Seller's Agent in 2021
David Driskill
BHG Kansas City Homes
(816) 536-4613
2 in this area
51 Total Sales
Map
Source: Heartland MLS
MLS Number: 2509536
APN: 09-909-00-07-005.00
- 0 N Baltimore Ave Unit HMS2558970
- 10606 N Grand Ave
- 10420 N Wyandotte St
- 118 NE 109th St
- 10527 N Jefferson St
- 10523 N Jefferson St
- 10320 N Baltimore Ave
- 10631 N Locust Ct
- 522 NW 110th St
- 1608 NW 105th St
- 637 NW 109th Terrace
- 10639 N Belleview Ave
- 10528 N Jefferson St
- 535 NW 110th St
- 10623 N Belleview Ave
- 635 NW 110th St
- 628 NW 110th St
- 1505 SE Bailey Farms Pkwy
- 643 NW 110th St
- 10613 N Jarboe St
