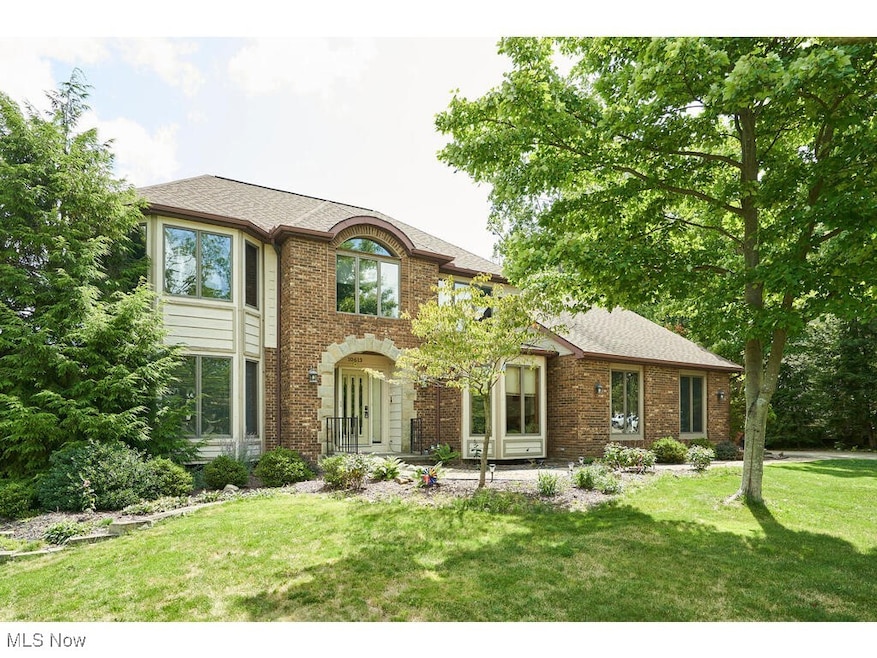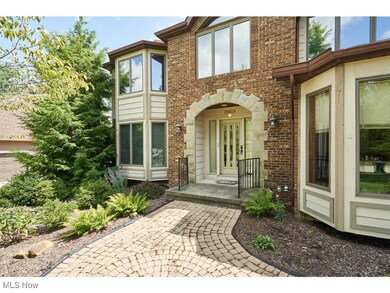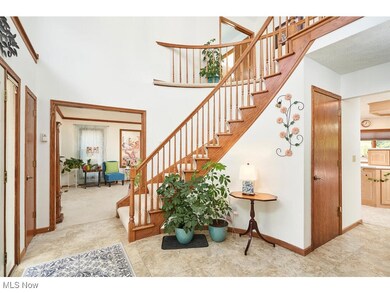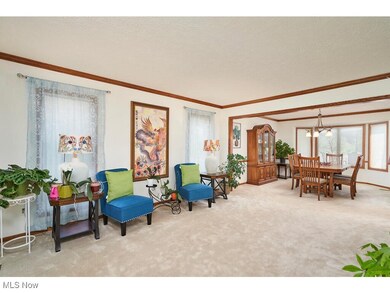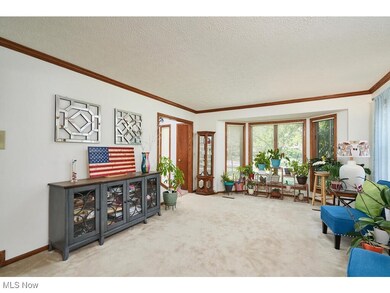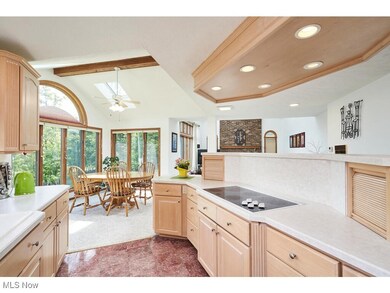
10613 Tudor Cir North Royalton, OH 44133
Highlights
- Colonial Architecture
- Deck
- 3 Car Attached Garage
- North Royalton Middle School Rated A
- No HOA
- Views
About This Home
As of October 2024Welcome to this beautiful and spacious 4 bedroom, 3.5 bath colonial conveniently nestled between Ridge and State Rd in North Royalton.
Step inside to find a bright and airy eat-in kitchen, where large windows flood the space with natural light. The great room, complete with a cozy gas fireplace, vaulted ceilings, and skylights, is the ideal spot for gatherings or relaxing after a long day.
The first floor offers a versatile full bath and bedroom, perfect for guests or a convenient first-floor living option. Upstairs, the 3 generously sized bedrooms and 2 additional full baths provide ample space for all.
The finished walk-out lower level is a true gem, offering a workshop, office area, workout space, storage, and a half bath—everything you need for work, hobbies, and leisure. Outside, you will love the views of the open backyard from your deck and the 3-car garage offers plenty of space for vehicles and additional storage.
Don’t miss the opportunity to make this stunning North Royalton home yours. Schedule your private showing today!
Last Agent to Sell the Property
EXP Realty, LLC. Brokerage Email: erin@outstandingohio.com 330-227-4355 License #2020006578 Listed on: 08/23/2024

Home Details
Home Type
- Single Family
Est. Annual Taxes
- $7,482
Year Built
- Built in 1989
Lot Details
- 0.39 Acre Lot
- Lot Dimensions are 100x170
- West Facing Home
Parking
- 3 Car Attached Garage
- Running Water Available in Garage
- Garage Door Opener
Home Design
- Colonial Architecture
- Brick Exterior Construction
- Fiberglass Roof
- Asphalt Roof
- Aluminum Siding
- Cedar Siding
- Cedar
Interior Spaces
- 2-Story Property
- Gas Fireplace
- Partially Finished Basement
- Basement Fills Entire Space Under The House
- Property Views
Bedrooms and Bathrooms
- 4 Bedrooms | 1 Main Level Bedroom
- 3.5 Bathrooms
Outdoor Features
- Deck
- Patio
Utilities
- Forced Air Zoned Heating and Cooling System
- Heating System Uses Gas
Community Details
- No Home Owners Association
- Sherwood Subdivision
Listing and Financial Details
- Assessor Parcel Number 489-10-066
Ownership History
Purchase Details
Home Financials for this Owner
Home Financials are based on the most recent Mortgage that was taken out on this home.Purchase Details
Home Financials for this Owner
Home Financials are based on the most recent Mortgage that was taken out on this home.Purchase Details
Home Financials for this Owner
Home Financials are based on the most recent Mortgage that was taken out on this home.Purchase Details
Similar Homes in North Royalton, OH
Home Values in the Area
Average Home Value in this Area
Purchase History
| Date | Type | Sale Price | Title Company |
|---|---|---|---|
| Warranty Deed | $485,000 | Harvard Title | |
| Warranty Deed | $345,000 | Harvard Title Agency | |
| Deed | $281,800 | -- | |
| Deed | -- | -- |
Mortgage History
| Date | Status | Loan Amount | Loan Type |
|---|---|---|---|
| Open | $436,500 | New Conventional | |
| Previous Owner | $276,000 | New Conventional | |
| Previous Owner | $100,000 | Credit Line Revolving | |
| Previous Owner | $100,000 | Credit Line Revolving | |
| Previous Owner | $200,000 | New Conventional |
Property History
| Date | Event | Price | Change | Sq Ft Price |
|---|---|---|---|---|
| 10/18/2024 10/18/24 | Sold | $485,000 | -1.0% | $120 / Sq Ft |
| 09/03/2024 09/03/24 | Pending | -- | -- | -- |
| 08/23/2024 08/23/24 | For Sale | $489,900 | +42.0% | $121 / Sq Ft |
| 06/01/2018 06/01/18 | Sold | $345,000 | -2.8% | $85 / Sq Ft |
| 04/14/2018 04/14/18 | Pending | -- | -- | -- |
| 03/21/2018 03/21/18 | Price Changed | $354,900 | -2.7% | $88 / Sq Ft |
| 02/12/2018 02/12/18 | For Sale | $364,900 | -- | $90 / Sq Ft |
Tax History Compared to Growth
Tax History
| Year | Tax Paid | Tax Assessment Tax Assessment Total Assessment is a certain percentage of the fair market value that is determined by local assessors to be the total taxable value of land and additions on the property. | Land | Improvement |
|---|---|---|---|---|
| 2024 | $9,045 | $155,715 | $30,450 | $125,265 |
| 2023 | $7,482 | $118,130 | $28,140 | $89,990 |
| 2022 | $7,431 | $118,125 | $28,140 | $89,985 |
| 2021 | $7,509 | $118,130 | $28,140 | $89,990 |
| 2020 | $7,526 | $112,530 | $26,810 | $85,720 |
| 2019 | $7,306 | $321,500 | $76,600 | $244,900 |
| 2018 | $3,405 | $112,530 | $26,810 | $85,720 |
| 2017 | $6,469 | $102,910 | $21,670 | $81,240 |
| 2016 | $6,062 | $102,910 | $21,670 | $81,240 |
| 2015 | $5,903 | $102,910 | $21,670 | $81,240 |
| 2014 | $5,903 | $99,720 | $19,710 | $80,010 |
Agents Affiliated with this Home
-
Erin Johnson

Seller's Agent in 2024
Erin Johnson
EXP Realty, LLC.
(330) 227-4355
1 in this area
60 Total Sales
-
Thomas DiDonato

Buyer's Agent in 2024
Thomas DiDonato
RE/MAX
(440) 503-6728
1 in this area
120 Total Sales
-
Joan Elfein

Seller's Agent in 2018
Joan Elfein
Ohio Broker Direct
(614) 989-7215
7 in this area
1,689 Total Sales
-
Dianna Hosta

Buyer's Agent in 2018
Dianna Hosta
Russell Real Estate Services
(440) 785-6800
2 in this area
124 Total Sales
Map
Source: MLS Now
MLS Number: 5063502
APN: 489-10-066
- 6671 Queens Way
- 10649 Devonshire Dr
- 5560 Creek Run Dr
- 10229 State Rd
- 7643 Wilton Ln
- 11764 Ivy Ridge Dr
- 9171 Ridge Rd
- 11311 Villa Grande Dr
- 8163 Washington Ave
- 5711 Goodman Dr
- 7433 James Dr
- 8184 Washington Ave
- 5761 Goodman Cir
- 11490 Lisa Ln
- 5011 Buttonbush Ln
- 7840 Hi View Dr
- 8626 Ridge Rd
- 9379 Chesapeake Dr
- 8185 State Rd
- 7517 Creekwood Dr Unit 17C
