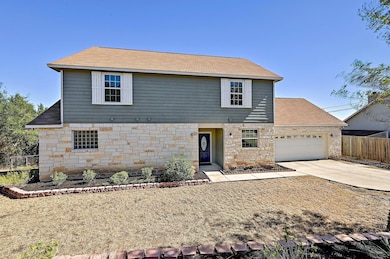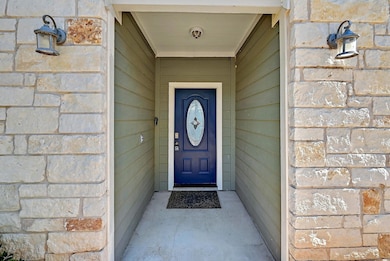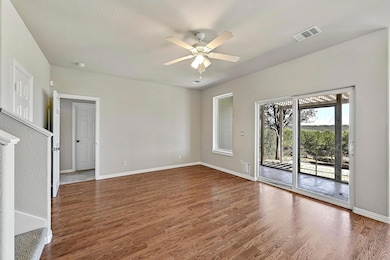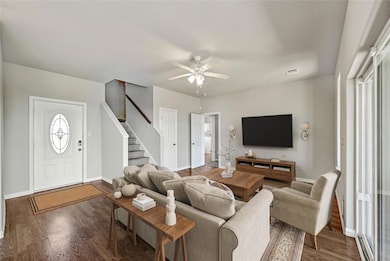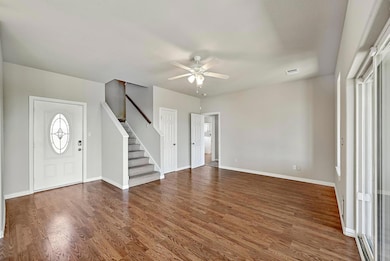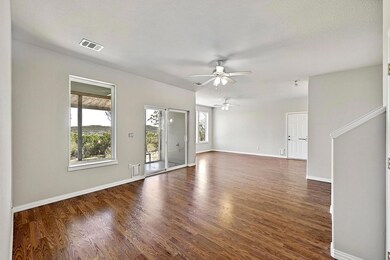10613 Turkey Bend Dr Jonestown, TX 78645
Estimated payment $3,105/month
Highlights
- View of Trees or Woods
- Open Floorplan
- Main Floor Primary Bedroom
- C. C. Mason Elementary School (Col. Charles Clayborn) Rated A-
- Wooded Lot
- High Ceiling
About This Home
Perched on a gentle rise just outside the heart of Jonestown, this inviting two-story home captures the easy rhythm of Hill Country life. The setting feels tucked away yet connected - surrounded by nature, open skies, and those quiet morning views that make you slow down and breathe. Inside, sunlight pours through the windows, filling each space with warmth and calm. The open-concept living room welcomes you in with laminate flooring and a comfortable flow that makes daily living feel effortless. The kitchen is bright and functional, featuring plenty of counter space, stainless steel appliances, and a breakfast bar where conversations naturally linger. The primary suite is conveniently located on the main level, offering privacy and comfort with a spacious double-vanity bath. Upstairs, secondary bedrooms are light-filled and airy, with tree-top and ridge-line views that remind you how close you are to Lake Travis and all the beauty that comes with it. Step out onto the second-story balcony to enjoy your morning coffee or stargaze in the quiet of the evening. Outside, the yard offers open space for gardening, play, or pets, framed by native landscaping that blends seamlessly into the surrounding Hill Country. With a peaceful setting and quick access to local trails, marinas, and the lake, this home delivers the best of both worlds - country calm with convenience close by. Whether you’re looking for a full-time retreat or a weekend escape, 10613 Turkey Bend Dr is a place to slow down, settle in, and savor life in the Texas Hill Country.
Listing Agent
Keller Williams Realty Brokerage Phone: (512) 567-4509 License #0591062 Listed on: 10/31/2025

Home Details
Home Type
- Single Family
Est. Annual Taxes
- $8,800
Year Built
- Built in 2013
Lot Details
- 0.82 Acre Lot
- West Facing Home
- Wood Fence
- Wire Fence
- Lot Sloped Down
- Wooded Lot
- Many Trees
- Private Yard
Parking
- 2 Car Attached Garage
- Front Facing Garage
- Single Garage Door
- Garage Door Opener
Property Views
- Woods
- Hills
Home Design
- Slab Foundation
- Composition Roof
- Masonry Siding
- HardiePlank Type
Interior Spaces
- 2,085 Sq Ft Home
- 2-Story Property
- Open Floorplan
- High Ceiling
- Ceiling Fan
- Recessed Lighting
- Living Room
- Dining Room
- Fire and Smoke Detector
Kitchen
- Breakfast Area or Nook
- Breakfast Bar
- Self-Cleaning Oven
- Electric Range
- Free-Standing Range
- Microwave
- Dishwasher
- Stainless Steel Appliances
- Tile Countertops
Flooring
- Carpet
- Laminate
Bedrooms and Bathrooms
- 4 Bedrooms | 1 Primary Bedroom on Main
- Walk-In Closet
- Double Vanity
- Separate Shower
Outdoor Features
- Balcony
- Covered Patio or Porch
- Pergola
Schools
- Cc Mason Elementary School
- Cedar Park Middle School
- Cedar Park High School
Utilities
- Central Air
- Heat Pump System
- Electric Water Heater
- Water Purifier is Owned
- Septic Tank
Community Details
- No Home Owners Association
- Vista Grande Estates Subdivision
Listing and Financial Details
- Assessor Parcel Number 01886002200000
- Tax Block 35
Map
Home Values in the Area
Average Home Value in this Area
Tax History
| Year | Tax Paid | Tax Assessment Tax Assessment Total Assessment is a certain percentage of the fair market value that is determined by local assessors to be the total taxable value of land and additions on the property. | Land | Improvement |
|---|---|---|---|---|
| 2025 | $8,800 | $529,482 | -- | -- |
| 2023 | $8,580 | $477,950 | $0 | $0 |
| 2022 | $10,374 | $434,500 | $0 | $0 |
| 2021 | $11,962 | $454,854 | $27,741 | $427,113 |
| 2020 | $6,529 | $234,627 | $27,741 | $206,886 |
| 2018 | $5,635 | $197,539 | $27,741 | $211,407 |
| 2017 | $4,981 | $179,581 | $20,000 | $265,627 |
| 2016 | $4,528 | $163,255 | $20,000 | $143,255 |
| 2015 | $571 | $163,821 | $20,000 | $143,821 |
| 2014 | $571 | $20,000 | $20,000 | $0 |
Property History
| Date | Event | Price | List to Sale | Price per Sq Ft | Prior Sale |
|---|---|---|---|---|---|
| 10/31/2025 10/31/25 | For Sale | $450,000 | +13.9% | $216 / Sq Ft | |
| 10/16/2020 10/16/20 | Sold | -- | -- | -- | View Prior Sale |
| 10/06/2020 10/06/20 | Off Market | -- | -- | -- | |
| 09/11/2020 09/11/20 | For Sale | $395,000 | 0.0% | $189 / Sq Ft | |
| 09/06/2020 09/06/20 | Pending | -- | -- | -- | |
| 09/04/2020 09/04/20 | For Sale | $395,000 | -- | $189 / Sq Ft |
Purchase History
| Date | Type | Sale Price | Title Company |
|---|---|---|---|
| Warranty Deed | -- | Independence Title Company | |
| Warranty Deed | -- | Itc |
Source: Unlock MLS (Austin Board of REALTORS®)
MLS Number: 1794704
APN: 184536
- 10700 W Lakeview Dr
- 10601 W Lakeview Dr
- 10720 Sunny Ln
- 10905 Elm St
- 10509 W Lakeview Dr
- 11004 Elm St
- 11014 W Lake Terrace Dr
- 10686 Deer Canyon Rd
- 10692 Deer Canyon Rd
- 11112 Oak St
- 10900 2nd St
- 10638 Deer Canyon Rd
- 11104 Oak St
- 11103 1st St
- Lot 459 W Lake Terrace Dr
- 10802 Crestview Dr
- 11115 Elm St
- 11009 2nd St
- 11009 4th St
- 10906 3rd St
- 10614 Deer Canyon Rd
- 18502 E Lakeview Dr
- 18302 Red Bud Ln
- 18205 Fair Ln
- 17545 E Reed Parks Rd Unit 2
- 17303 E Darleen Dr
- 3104 Durango Hills Dr
- 124 Macarthur Dr
- 17109 Northlake Hills Dr
- 2300 Sondrio Bend
- 23393 Nameless Rd Unit 160
- 1832 Asti Ln
- 13201 N Ridge Cir
- 10808 Quail Valley Dr
- 21404 Lonesome Ct
- 21522 Long Hill Dr
- 17800 Edgewood Way Unit 202
- 21600 Long Hill Dr
- 3925 Piana Place
- 1420 Lucera Bend

