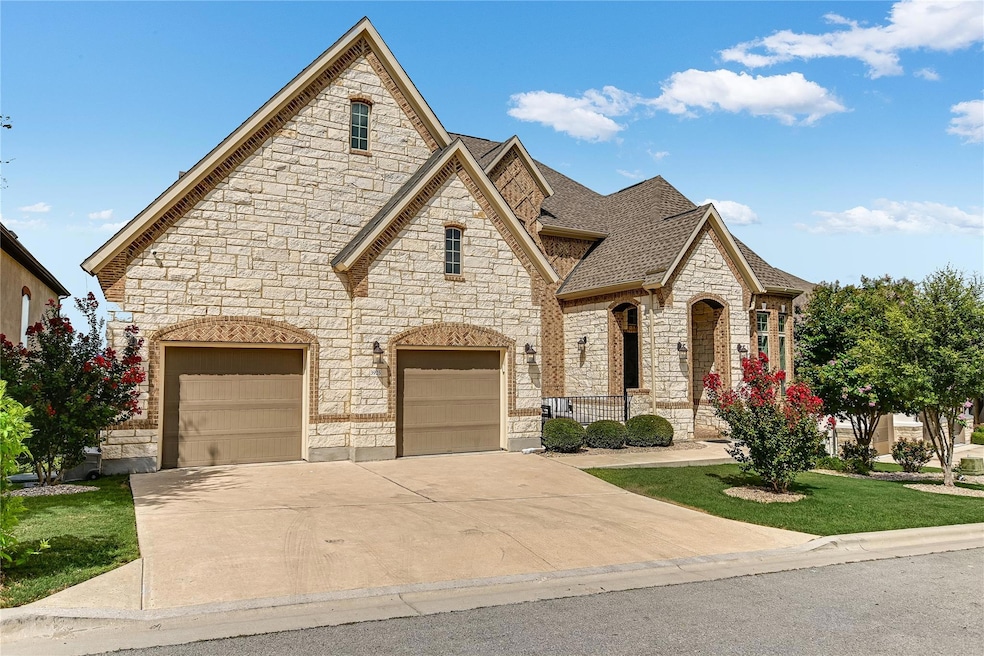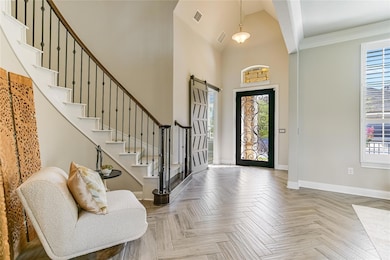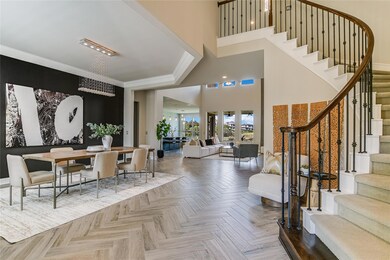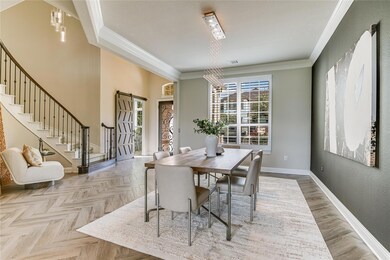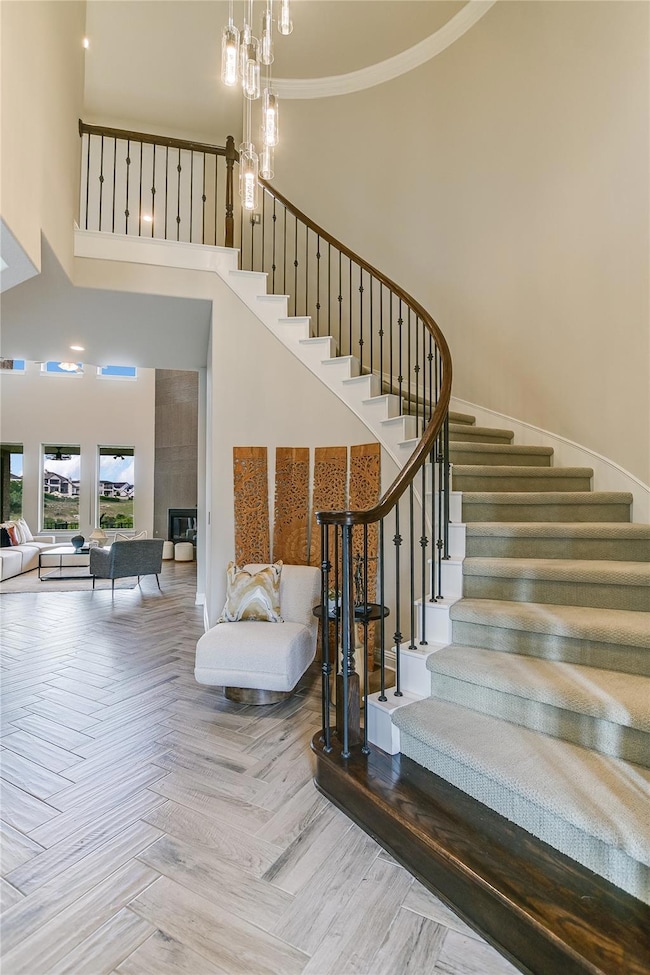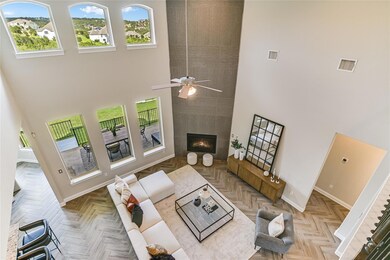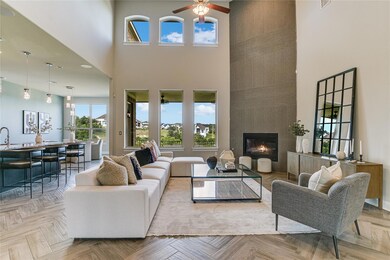3925 Piana Place Leander, TX 78641
Highlights
- Golf Course Community
- Fitness Center
- Panoramic View
- C. C. Mason Elementary School (Col. Charles Clayborn) Rated A-
- Rooftop Deck
- Gated Community
About This Home
Modern Luxury at its finest! An idyllic home in sought-after Travisso. You don't want to miss this one. This gorgeous home is situated on a 0.20-acre lot and boasts spectacular curb appeal, featuring stunning landscaping and a stone facade that adorns the front of the home. You have a front courtyard. Perfect for relaxing or sunbathing. Your foyer has a grand entry! Prepare to be blown away by the soaring ceilings and wrought iron staircase. This entry space could be used for a formal dining room. Every finish and upgrade has been carefully selected to make this home feel enchanting & sophisticated. Your living room has a wall of windows and a stunning fireplace. The gourmet kitchen features sparkling granite, an island, a gas cooktop stove, a built-in oven and microwave, a stunning backsplash, and SS appliances. Your breakfast area has an abundance of windows. Your downstairs Primary Suite features tall ceilings, a tray ceiling, remote blackout blinds, and many windows. You'll love recharging in this space. Your jaw-dropping spa-inspired ensuite features a luxurious soaking tub with ornate tile accents and a large walk-in shower, as well as a double vanity and WIC. You have two additional downstairs bedrooms with private ensuites and WICs. Head upstairs and find the expansive media space with remote blackout blinds and four speakers. An entertainer's dream!
You have two additional bedrooms and private ensuites. Relax on your covered patio overlooking your stunning Hill Country view! Green space is not only beautiful but gives additional privacy. Upgraded extended 3-car tandem garage with plenty of space for three cars. With ceiling fan, and work outstation.
Located in the coveted area of Leander ISD. Deluxe amenities include pools, a gym, jogging and walking paths, tennis courts, and so much more! Generac Whole Home Generator 24kw and Culligan Whole Home Water Softener convey.
Listing Agent
The Property Center, LLC Brokerage Phone: (512) 767-8147 License #0628792 Listed on: 11/15/2025
Home Details
Home Type
- Single Family
Est. Annual Taxes
- $24,341
Year Built
- Built in 2017
Lot Details
- 8,790 Sq Ft Lot
- Property fronts a private road
- Northeast Facing Home
- Security Fence
- Wrought Iron Fence
- Back and Front Yard Fenced
- Sprinkler System
Parking
- 3 Car Attached Garage
- Electric Vehicle Home Charger
- Front Facing Garage
- Tandem Parking
- Multiple Garage Doors
- Driveway
Property Views
- Panoramic
- Woods
- Hills
- Park or Greenbelt
Home Design
- Brick Exterior Construction
- Slab Foundation
- Shingle Roof
- Composition Roof
- Masonry Siding
- Stone Veneer
Interior Spaces
- 3,803 Sq Ft Home
- 2-Story Property
- Open Floorplan
- Crown Molding
- High Ceiling
- Recessed Lighting
- Chandelier
- Fireplace With Gas Starter
- Blinds
- Living Room with Fireplace
- Smart Home
Kitchen
- Breakfast Area or Nook
- Built-In Convection Oven
- Gas Cooktop
- Range Hood
- Microwave
- Dishwasher
- Stainless Steel Appliances
- ENERGY STAR Qualified Appliances
- Kitchen Island
- Granite Countertops
- Disposal
Flooring
- Carpet
- Tile
Bedrooms and Bathrooms
- 5 Bedrooms | 3 Main Level Bedrooms
- Primary Bedroom on Main
- In-Law or Guest Suite
- Soaking Tub
Outdoor Features
- Covered Patio or Porch
Schools
- Cc Mason Elementary School
- Leander Middle School
- Leander High School
Utilities
- Central Heating and Cooling System
- Vented Exhaust Fan
- Natural Gas Connected
- Municipal Utilities District Water
- ENERGY STAR Qualified Water Heater
- Water Softener is Owned
- High Speed Internet
Listing and Financial Details
- Security Deposit $3,899
- Tenant pays for all utilities, electricity, exterior maintenance, gas, grounds care, hot water, HVAC maintenance, insurance, internet, pest control, telephone, trash collection, water
- The owner pays for association fees
- 12 Month Lease Term
- $40 Application Fee
- Assessor Parcel Number 05045001780000
- Tax Block E
Community Details
Overview
- Property has a Home Owners Association
- Built by Toll Brothers
- Travisso Ph 2 Sec 1E Subdivision
- On-Site Maintenance
Amenities
- Rooftop Deck
- Community Barbecue Grill
- Picnic Area
- Courtyard
- Clubhouse
- Game Room
- Meeting Room
- Planned Social Activities
- Office
- Community Mailbox
Recreation
- Golf Course Community
- Tennis Courts
- Sport Court
- Community Playground
- Fitness Center
- Community Pool
- Park
- Dog Park
- Trails
Pet Policy
- Pet Deposit $350
- Pet Amenities
- Cats Allowed
Security
- Resident Manager or Management On Site
- Controlled Access
- Gated Community
Map
Source: Unlock MLS (Austin Board of REALTORS®)
MLS Number: 9228305
APN: 864810
- 2033 Portobello Rd
- 2113 Normandy View
- 2201 Normandy View
- 2212 Normandy View
- 2220 Normandy View
- 3925 Good Night Trail
- 3729 Salento Cove
- Balia Plan at Travisso - Verona Collection
- Vallea Plan at Travisso - Verona Collection
- Vivia Plan at Travisso - Verona Collection
- Piera Plan at Travisso - Verona Collection
- Ambra Plan at Travisso - Verona Collection
- Tosca Plan at Travisso - Verona Collection
- 1924 Portobello Rd
- MAXWELL Plan at Travisso
- COLINAS II Plan at Travisso
- GRANTLEY II Plan at Travisso
- LYNMAR II Plan at Travisso
- 2505 Livenza Place
- 1821 Gilded Crest Dr
- 3501 Venezia View
- 1720 Boscello Ct
- 1413 Castalo Ln
- 1325 Castalo Ln
- 2300 Sondrio Bend
- 4505 Lucabella Ln
- 1420 Lucera Bend
- 4620 Modena Bay Bend
- 1221 Brasano Place
- 921 Trevi Fontana Dr
- 920 Villa Rialto View
- 1832 Asti Ln
- 1813 Mazarro Dr
- 13201 N Ridge Cir
- 3128 Desert Shade Bend
- 23393 Nameless Rd Unit 160
- 3104 Durango Hills Dr
- 124 Macarthur Dr
- 2644 Hilltop Divide Ln
- 2905 Coral Valley Dr
