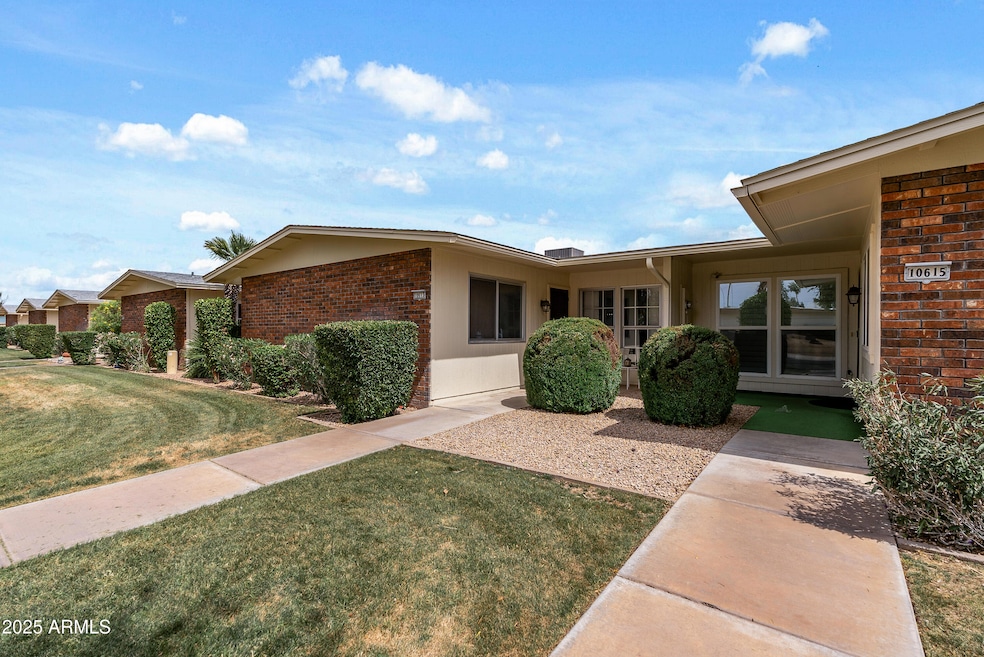
10613 W Highwood Ln Sun City, AZ 85373
Estimated payment $1,592/month
Highlights
- Golf Course Community
- Theater or Screening Room
- Tennis Courts
- Fitness Center
- Community Indoor Pool
- Covered Patio or Porch
About This Home
HUGE PRICE REDUCTION PLUS 5K SELLER CONCESSION WITH THE RIGHT OFFER! Come see this beautifully maintained 2-bedroom, 2-bath patio home offering 1,400 square feet of comfortable living space! Spacious bedrooms provide ample room to relax, and the primary suite boasts 3 closets for exceptional storage and organization. HVAC replaced in 2019 and roof was replaced 2 yrs ago by HOA. The versatile Arizona room is perfect for a home office, hobby space, or entertaining guests. Enjoy the outdoors in the private covered courtyard—ideal for grilling and socializing with friends and neighbors. The 1.5-car enclosed garage offers plenty of space for your vehicle, golf cart and storage. Located in a highly sought-after area near shopping, dining, and popular activity center.
Property Details
Home Type
- Condominium
Est. Annual Taxes
- $772
Year Built
- Built in 1981
Lot Details
- Block Wall Fence
- Sprinklers on Timer
- Grass Covered Lot
HOA Fees
- $280 Monthly HOA Fees
Parking
- 1.5 Car Garage
- 1 Open Parking Space
- Common or Shared Parking
- Side or Rear Entrance to Parking
- Garage Door Opener
Home Design
- Brick Exterior Construction
- Wood Frame Construction
- Composition Roof
- Lap Siding
Interior Spaces
- 1,401 Sq Ft Home
- 1-Story Property
- Double Pane Windows
Kitchen
- Built-In Microwave
- Laminate Countertops
Flooring
- Carpet
- Tile
Bedrooms and Bathrooms
- 2 Bedrooms
- 2 Bathrooms
Accessible Home Design
- Grab Bar In Bathroom
Outdoor Features
- Covered Patio or Porch
- Outdoor Storage
Schools
- Adult Elementary And Middle School
- Adult High School
Utilities
- Central Air
- Heating Available
- High Speed Internet
- Cable TV Available
Listing and Financial Details
- Tax Lot 41
- Assessor Parcel Number 230-08-041
Community Details
Overview
- Association fees include roof repair, insurance, sewer, pest control, ground maintenance, front yard maint, trash, water, roof replacement, maintenance exterior
- Highdel Condo. Grou Association, Phone Number (517) 256-7968
- Built by Del Webb
- Sun City Unit 38B Subdivision
Amenities
- Theater or Screening Room
- Recreation Room
Recreation
- Golf Course Community
- Tennis Courts
- Pickleball Courts
- Racquetball
- Fitness Center
- Community Indoor Pool
- Heated Community Pool
- Lap or Exercise Community Pool
- Saltwater Community Pool
- Community Spa
- Children's Pool
- Bike Trail
Map
Home Values in the Area
Average Home Value in this Area
Tax History
| Year | Tax Paid | Tax Assessment Tax Assessment Total Assessment is a certain percentage of the fair market value that is determined by local assessors to be the total taxable value of land and additions on the property. | Land | Improvement |
|---|---|---|---|---|
| 2025 | $772 | $10,125 | -- | -- |
| 2024 | $722 | $9,643 | -- | -- |
| 2023 | $722 | $18,760 | $3,750 | $15,010 |
| 2022 | $676 | $15,650 | $3,130 | $12,520 |
| 2021 | $699 | $14,660 | $2,930 | $11,730 |
| 2020 | $683 | $12,960 | $2,590 | $10,370 |
| 2019 | $666 | $11,670 | $2,330 | $9,340 |
| 2018 | $642 | $10,320 | $2,060 | $8,260 |
| 2017 | $622 | $9,410 | $1,880 | $7,530 |
| 2016 | $337 | $7,780 | $1,550 | $6,230 |
| 2015 | $562 | $7,500 | $1,500 | $6,000 |
Property History
| Date | Event | Price | Change | Sq Ft Price |
|---|---|---|---|---|
| 07/11/2025 07/11/25 | Price Changed | $229,000 | -6.5% | $163 / Sq Ft |
| 05/13/2025 05/13/25 | For Sale | $245,000 | -- | $175 / Sq Ft |
Purchase History
| Date | Type | Sale Price | Title Company |
|---|---|---|---|
| Warranty Deed | $120,500 | First American Title Ins Co | |
| Interfamily Deed Transfer | -- | -- | |
| Joint Tenancy Deed | $85,500 | Security Title Agency |
Mortgage History
| Date | Status | Loan Amount | Loan Type |
|---|---|---|---|
| Open | $70,500 | New Conventional | |
| Previous Owner | $50,000 | New Conventional |
Similar Homes in Sun City, AZ
Source: Arizona Regional Multiple Listing Service (ARMLS)
MLS Number: 6865747
APN: 230-08-041
- 10621 W Highwood Ln
- 17238 N 107th Ave
- 17222 N 107th Ave
- 17205 N 107th Ave
- 10477 W Highwood Ln
- 17058 N 106th Ave
- 17056 N 107th Ave
- 17035 N Pinion Ln
- 17051 N Del Webb Blvd
- 17463 N Del Webb Blvd
- 17617 N 105th Ave
- 10617 W Welk Dr
- 17262 N 105th Ave
- 17278 N 105th Ave
- 10645 W Sequoia Dr
- 10554 W Granada Dr Unit 40
- 10544 W Campana Dr
- 10562 W Campana Dr
- 10814 W Palmeras Dr Unit 37
- 10644 W Campana Dr
- 10638 W Sequoia Dr
- 17668 N Del Webb Blvd Unit 42
- 10901 W Sequoia Dr
- 10019 W Ocotillo Dr
- 16828 N 108th Ave
- 10733 W Loma Blanca Dr
- 11022 W Boswell Blvd
- 10050 W Bell Rd Unit 43-46
- 18053 N 111th Dr
- 10426 W Sutters Gold Ln
- 10313 W Brookside Dr
- 9807 W Mockingbird Dr
- 17447 N Avenue of the Arts Unit 3
- 17447 N Avenue of the Arts Unit 2
- 17447 N Avenue of the Arts Unit 1
- 17447 N Avenue of the Arts
- 10249 W Burns Dr
- 10631 W Edgewood Dr Unit 30
- 11307 W Madisen Ellise Dr
- 11421 W St John Rd






