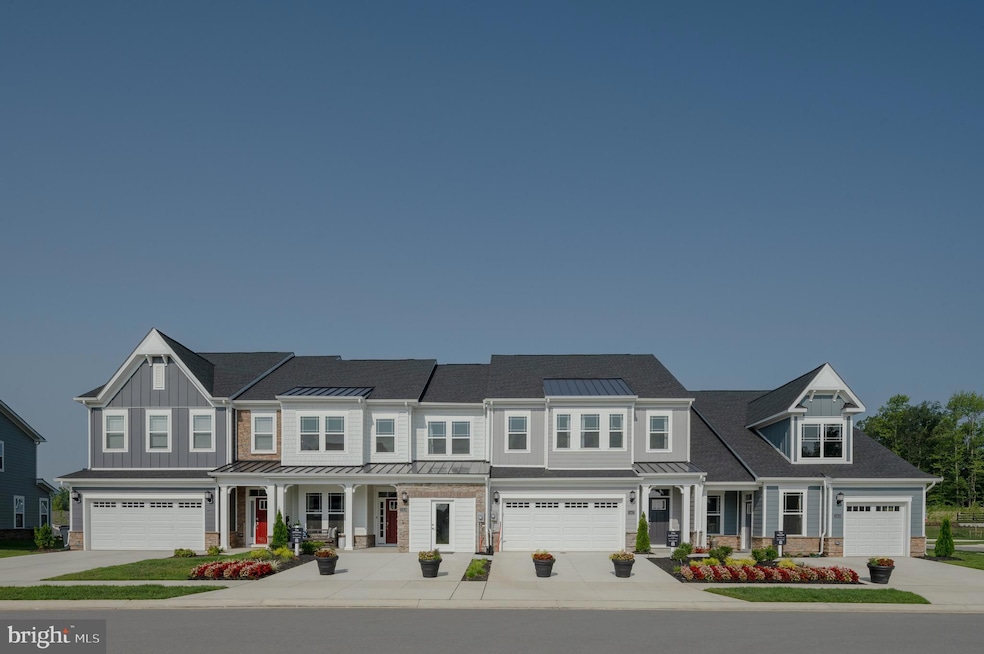10614 Great Basin Place White Plains, MD 20695
Estimated payment $2,501/month
Highlights
- Very Popular Property
- New Construction
- Open Floorplan
- Fitness Center
- Senior Living
- Traditional Architecture
About This Home
Welcome to the Jefferson Model Villa at Parklands – Active Adult 55+ Living at Its Finest!
This stunning to-be-built Classic end unit elevation home offers 4-bedrooms, 2.5-baths, and 2,322 sq. ft. of thoughtfully designed living space. Main-level owner’s suite with luxurious en-suite bath and generous closet space. Three additional bedrooms upstairs along with an open loft area – perfect for guests or hobbies.
Spacious great room with high ceilings flows into a screened porch for relaxing mornings or evenings. Kitchen features a large island, stainless steel appliances, and elegant cabinetry, opening to a versatile dining/flex room ideal for gatherings or a home office. Main-level laundry room for added convenience.
Additional highlights include:
One-car garage
Lawn care and snow removal included in HOA
State-of-the art clubhouse
Swimming Pool
Fitness Center
Pickleball Court
Estimated delivery: November 2025
Located in the highly sought-after Parklands community in St Charles, this home offers maintenance-free living with amenities tailored for an active lifestyle. Parklands is near great shops, restaurants, parks and golf courses for outdoor activities. The Capital Beltway offers easy access to Washington, D.C. Photos for illustration purposes only.
Townhouse Details
Home Type
- Townhome
Est. Annual Taxes
- $327
Year Built
- Built in 2025 | New Construction
Lot Details
- 3,006 Sq Ft Lot
- Property is in excellent condition
HOA Fees
- $299 Monthly HOA Fees
Parking
- 1 Car Direct Access Garage
- 2 Driveway Spaces
- Front Facing Garage
- Garage Door Opener
Home Design
- Traditional Architecture
- Brick Exterior Construction
- Slab Foundation
- Vinyl Siding
Interior Spaces
- 2,322 Sq Ft Home
- Property has 2 Levels
- Open Floorplan
- Family Room Off Kitchen
- Laundry on main level
Kitchen
- Gas Oven or Range
- Built-In Microwave
- Ice Maker
- Dishwasher
- Stainless Steel Appliances
- Kitchen Island
- Disposal
Bedrooms and Bathrooms
- Walk-In Closet
Utilities
- 90% Forced Air Heating and Cooling System
- Natural Gas Water Heater
Listing and Financial Details
- Tax Lot K106
- Assessor Parcel Number 0908364231
Community Details
Overview
- Senior Living
- Association fees include common area maintenance, lawn maintenance, pool(s), snow removal
- Senior Community | Residents must be 55 or older
- Built by LENNAR
- Charles Subdivision, Jefferson Floorplan
- Lennar Community
Amenities
- Community Center
Recreation
- Tennis Courts
- Fitness Center
- Community Pool
- Dog Park
- Jogging Path
- Bike Trail
Map
Home Values in the Area
Average Home Value in this Area
Property History
| Date | Event | Price | Change | Sq Ft Price |
|---|---|---|---|---|
| 08/29/2025 08/29/25 | For Sale | $399,990 | -- | $182 / Sq Ft |
Source: Bright MLS
MLS Number: MDCH2044832
- 10625 Great Basin Place
- 10627 Great Basin Place
- 10632 Great Basin Place
- 10609 Great Basin Place
- 10622 Great Basin Place
- 10617 Great Basin Place
- 10155 Shenandoah Ln
- 10171 Shenandoah Ln
- 10640 Great Basin Place
- 9505 Billingsley Rd
- 9365 Billingsley Rd
- 3890 Stoneybrook Rd
- 4442 Bellewood Dr
- 9251 Kris Dr
- Lot 2 Randall Kris
- 3730 Worthington St
- 10017 Wamsley Ct
- 10723 Millport St
- 10729 Millport St
- 10562 Roundstone Ln
- 11075 Corvin Place
- 3842 Stoneybrook Rd Unit A
- 5972 Kate Chopin Place
- 8941 Grotto Ct
- 3446 Marylea Ct
- 6061 Thoroughbred Ct
- 6117 Blue Whale Ct
- 10663 Jacksonhole Place
- 6001 New Forest Ct
- 6357 Goral Ct
- 3995 Lee Ln
- 5317 Seahorse Place
- 10871 Finsbury Alley
- 10850 Finsbury Alley
- 10904 Clerkenwell Alley
- 3560 Malvern St
- 3017 Bramblewood Ct
- 3123 Sedgewick Dr
- 4001 Night Heron Ct
- 3701 Hastings Ct







