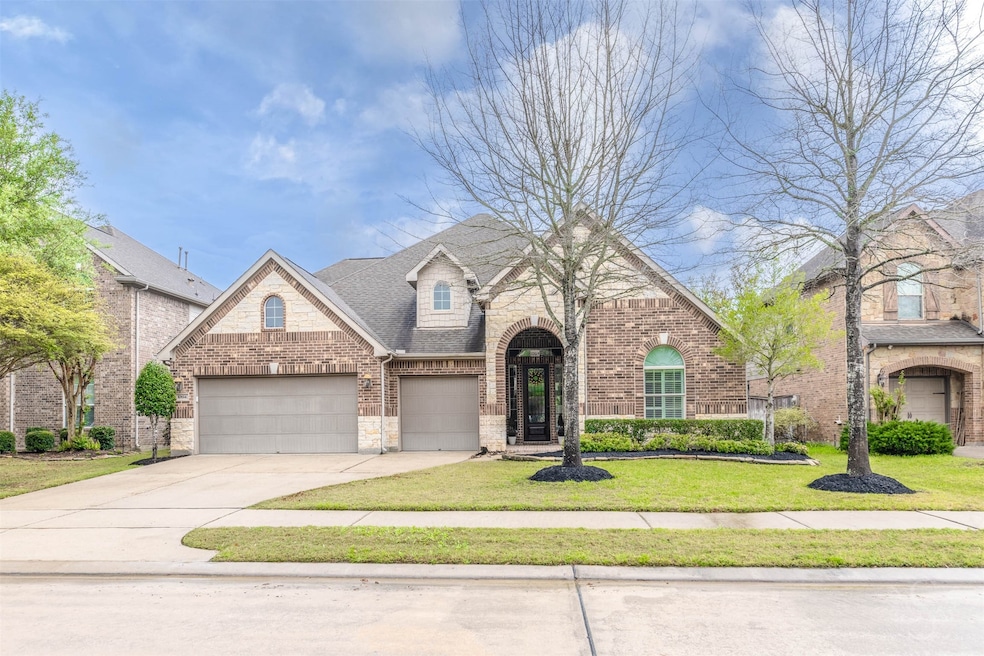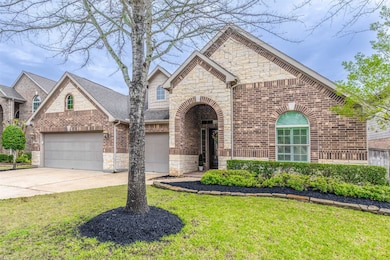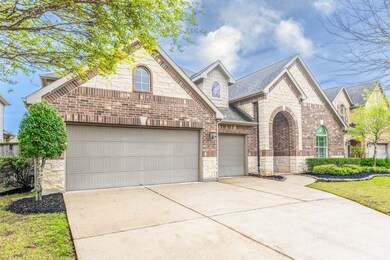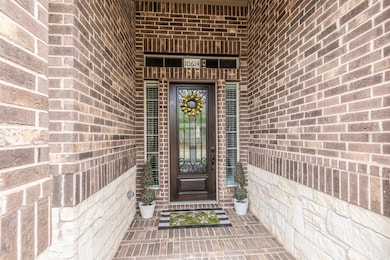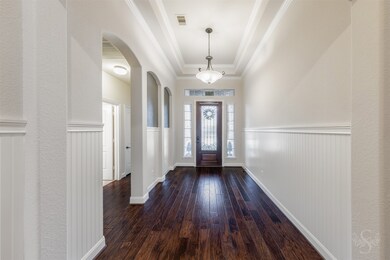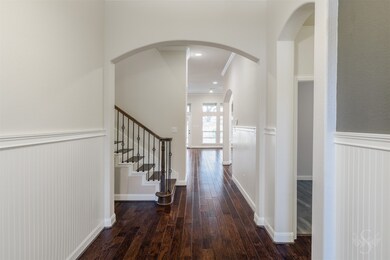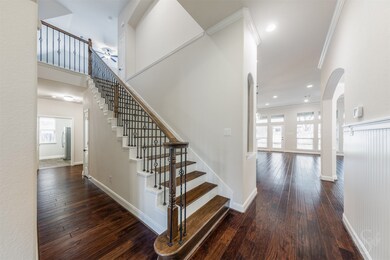
10614 Lindabury Hollow Dr Katy, TX 77494
Southwest Cinco Ranch NeighborhoodHighlights
- Golf Course Community
- Tennis Courts
- Deck
- Stanley C. Stanley Elementary School Rated A+
- Clubhouse
- 4-minute walk to Hollowback Park
About This Home
As of May 2025Welcome to 10614 Lindabury Hollow, in the heart of the master-planned community of Cinco Ranch. This stunning home boasts an elegant yet functional design with 4 spacious bedrooms—all located on the main floor—along w/3.5 baths & a generous 3-car wide garage. Step inside & discover an array of thoughtful upgrades, including tray ceilings, plantation shutters, & a reverse osmosis water filtration system. Upstairs, a spacious game room awaits, complete w/a built-in desk/shelving & a half bath. Your kitchen features a large island w/bar seating, a sleek Blanco crushed granite sink, double ovens, a pot filler, under-cabinet lighting, a walk-in pantry, filtered water system, & matching stainless steel appliances. Retreat to your primary suite, w/a spa-like bathroom featuring dual sinks, a corner soaking tub, a separate walk-in shower, & a generous walk-in closet. Cinco Ranch amenities include 11 pools, parks, tennis/pickle ball, trails, & onsite lifestyle director w/neighborhood events.
Last Agent to Sell the Property
Keller Williams Premier Realty License #0644998 Listed on: 03/28/2025

Home Details
Home Type
- Single Family
Est. Annual Taxes
- $12,482
Year Built
- Built in 2011
Lot Details
- 8,538 Sq Ft Lot
- Back Yard Fenced
- Sprinkler System
HOA Fees
- $104 Monthly HOA Fees
Parking
- 3 Car Attached Garage
- Garage Door Opener
- Driveway
Home Design
- Traditional Architecture
- Brick Exterior Construction
- Slab Foundation
- Composition Roof
- Stone Siding
Interior Spaces
- 3,176 Sq Ft Home
- 2-Story Property
- Crown Molding
- High Ceiling
- Gas Log Fireplace
- Family Room Off Kitchen
- Living Room
- Breakfast Room
- Dining Room
- Game Room
- Utility Room
- Fire and Smoke Detector
Kitchen
- Breakfast Bar
- Walk-In Pantry
- <<doubleOvenToken>>
- Gas Cooktop
- <<microwave>>
- Dishwasher
- Kitchen Island
- Granite Countertops
- Disposal
- Pot Filler
Flooring
- Wood
- Vinyl Plank
- Vinyl
Bedrooms and Bathrooms
- 4 Bedrooms
- En-Suite Primary Bedroom
- Double Vanity
- Single Vanity
- <<bathWSpaHydroMassageTubToken>>
- Separate Shower
Eco-Friendly Details
- Energy-Efficient Thermostat
Outdoor Features
- Pond
- Tennis Courts
- Deck
- Covered patio or porch
Schools
- Stanley Elementary School
- Seven Lakes Junior High School
- Seven Lakes High School
Utilities
- Central Heating and Cooling System
- Heating System Uses Gas
- Programmable Thermostat
Community Details
Overview
- Cinco Ranch Ii / Grand Manors Association, Phone Number (855) 947-2636
- Cinco Ranch Southwest Subdivision
Amenities
- Picnic Area
- Clubhouse
Recreation
- Golf Course Community
- Tennis Courts
- Community Basketball Court
- Pickleball Courts
- Community Playground
- Community Pool
- Park
- Trails
Ownership History
Purchase Details
Home Financials for this Owner
Home Financials are based on the most recent Mortgage that was taken out on this home.Purchase Details
Purchase Details
Home Financials for this Owner
Home Financials are based on the most recent Mortgage that was taken out on this home.Purchase Details
Home Financials for this Owner
Home Financials are based on the most recent Mortgage that was taken out on this home.Similar Homes in the area
Home Values in the Area
Average Home Value in this Area
Purchase History
| Date | Type | Sale Price | Title Company |
|---|---|---|---|
| Deed | -- | Majestic Title | |
| Warranty Deed | -- | None Available | |
| Warranty Deed | -- | None Available | |
| Vendors Lien | -- | North American Title Company | |
| Special Warranty Deed | -- | North American Title Company | |
| Deed | -- | -- |
Mortgage History
| Date | Status | Loan Amount | Loan Type |
|---|---|---|---|
| Open | $292,500 | New Conventional | |
| Previous Owner | $300,000 | New Conventional | |
| Previous Owner | $259,200 | New Conventional |
Property History
| Date | Event | Price | Change | Sq Ft Price |
|---|---|---|---|---|
| 05/16/2025 05/16/25 | Sold | -- | -- | -- |
| 04/21/2025 04/21/25 | Pending | -- | -- | -- |
| 03/28/2025 03/28/25 | For Sale | $600,000 | -- | $189 / Sq Ft |
Tax History Compared to Growth
Tax History
| Year | Tax Paid | Tax Assessment Tax Assessment Total Assessment is a certain percentage of the fair market value that is determined by local assessors to be the total taxable value of land and additions on the property. | Land | Improvement |
|---|---|---|---|---|
| 2023 | $10,727 | $494,923 | $0 | $534,234 |
| 2022 | $10,871 | $449,930 | $0 | $475,440 |
| 2021 | $11,328 | $409,030 | $66,000 | $343,030 |
| 2020 | $11,001 | $384,380 | $65,000 | $319,380 |
| 2019 | $11,825 | $392,140 | $65,000 | $327,140 |
| 2018 | $11,897 | $385,580 | $65,000 | $320,580 |
| 2017 | $12,674 | $394,750 | $65,000 | $329,750 |
| 2016 | $13,358 | $416,070 | $65,000 | $351,070 |
| 2015 | -- | $381,960 | $65,000 | $316,960 |
| 2014 | -- | $347,240 | $65,000 | $282,240 |
Agents Affiliated with this Home
-
Brandon Scott

Seller's Agent in 2025
Brandon Scott
Keller Williams Premier Realty
(832) 491-4955
46 in this area
247 Total Sales
-
Nicole Freer

Buyer's Agent in 2025
Nicole Freer
Corcoran Genesis
(832) 236-6438
96 in this area
3,474 Total Sales
Map
Source: Houston Association of REALTORS®
MLS Number: 36123993
APN: 2278-40-002-0040-914
- 5114 Red Burr Oak Trail
- 28210 Green Forest Bluff Trail
- 28111 Harper Creek Ln
- 28030 Sugarside Glen Dr
- 4926 Erin Ashley Ln
- 10527 Pebblecreek Crossing
- 28318 Rolling Ridge Dr
- 5115 Cinco Falls Dr
- 10130 Forrester Trail
- 4726 Ashley Hope Dr
- 4830 Lennon Park Ct
- 5118 Blue Lake Creek Trail
- 10414 Pebblecreek Crossing
- 10043 Forrester Trail
- 28418 Tanner Crossing Ln
- 28511 Pleasant Forest Dr
- 28423 Tanner Crossing Ln
- 28515 Hunters Shore Dr
- 28519 Hunters Shore Dr
- 4810 Ezra Hill Dr
