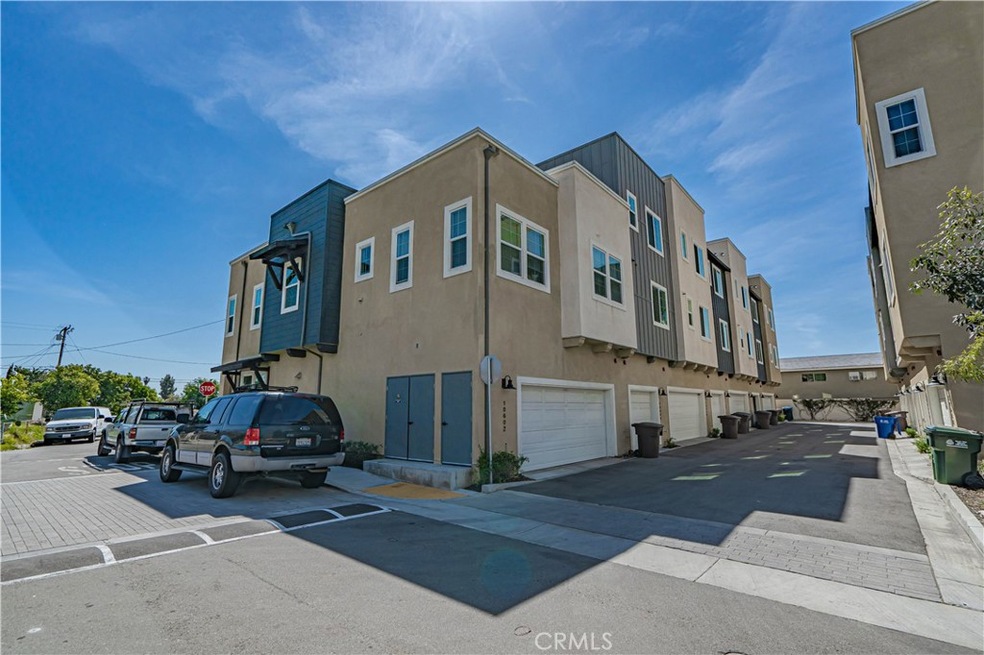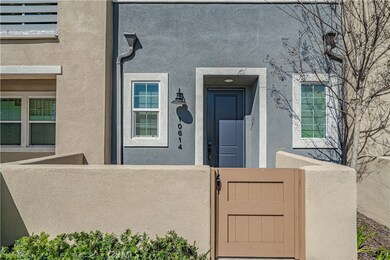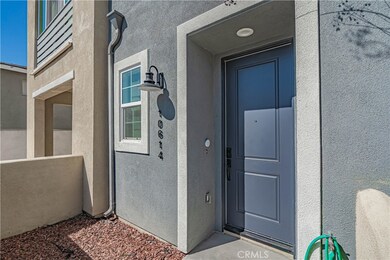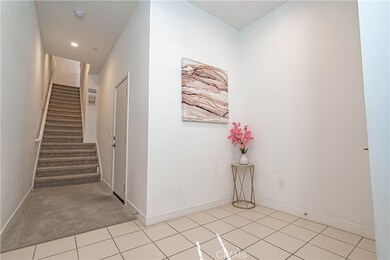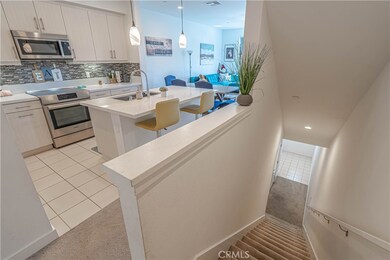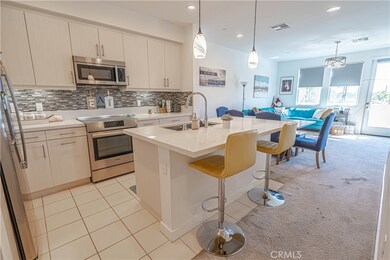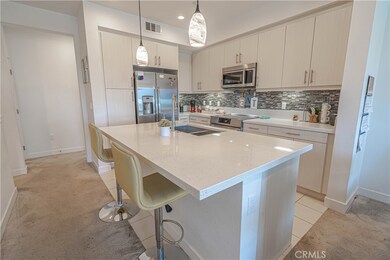
10614 Owens Way El Monte, CA 91733
Mountain View NeighborhoodEstimated Value: $726,008 - $782,000
Highlights
- 0.43 Acre Lot
- Dual Staircase
- Neighborhood Views
- El Monte High School Rated A-
- Quartz Countertops
- Balcony
About This Home
As of July 2023Newer Homebuilt 2019 comes equipped with loads of great features located in the desirable North El Monte Area! Featuring 3 bedroom and 3 bathroom townhouse. This Townhome has many attractive upgrades such as Keyless front-entry door. Energy star appliances. Recessed lights throughout. Gourmet kitchen with Quartz countertop. Clementine Community is a new collection of solar-powered townhomes nestled within the heart of beautiful El Monte. Inspired by stylish design and sustainable living, these El Monte homes exceed national green-living standards and represent a new way to live with homes bursting with energy. Only 3-5 mins to I-10 and 60 Fwy, 20 mins to LA down, all the major shopping plaza, banks, gas stations, all kinds of restaurants, shops and schools etc.
Townhouse Details
Home Type
- Townhome
Est. Annual Taxes
- $9,567
Year Built
- Built in 2019
Lot Details
- 0.43
HOA Fees
- $244 Monthly HOA Fees
Parking
- 2 Car Attached Garage
Interior Spaces
- 1,530 Sq Ft Home
- 3-Story Property
- Dual Staircase
- Combination Dining and Living Room
- Neighborhood Views
Kitchen
- Eat-In Kitchen
- Electric Oven
- Electric Cooktop
- Microwave
- Water Line To Refrigerator
- Dishwasher
- Kitchen Island
- Quartz Countertops
Flooring
- Carpet
- Tile
Bedrooms and Bathrooms
- 3 Bedrooms
- All Upper Level Bedrooms
- Walk-In Closet
- 3 Full Bathrooms
- Bathtub
- Walk-in Shower
Laundry
- Laundry Room
- Laundry on upper level
- Electric Dryer Hookup
Additional Features
- Solar Heating System
- Balcony
- 1 Common Wall
- Central Heating and Cooling System
Community Details
- 40 Units
- Clementine Community Corp Association, Phone Number (855) 403-3852
Listing and Financial Details
- Tax Lot 32
- Tax Tract Number 74701
- Assessor Parcel Number 8104013065
Ownership History
Purchase Details
Home Financials for this Owner
Home Financials are based on the most recent Mortgage that was taken out on this home.Purchase Details
Home Financials for this Owner
Home Financials are based on the most recent Mortgage that was taken out on this home.Similar Homes in El Monte, CA
Home Values in the Area
Average Home Value in this Area
Purchase History
| Date | Buyer | Sale Price | Title Company |
|---|---|---|---|
| He Weilin | $678,000 | Fidelity National Title | |
| Martinez Yessenia | $520,000 | Fidelity National Title Co |
Mortgage History
| Date | Status | Borrower | Loan Amount |
|---|---|---|---|
| Open | He Weilin | $406,800 | |
| Previous Owner | Martinez Yessenia | $484,500 | |
| Previous Owner | Martinez Yessenia | $493,991 |
Property History
| Date | Event | Price | Change | Sq Ft Price |
|---|---|---|---|---|
| 07/28/2023 07/28/23 | Sold | $678,000 | 0.0% | $443 / Sq Ft |
| 07/10/2023 07/10/23 | Price Changed | $678,000 | +1.2% | $443 / Sq Ft |
| 06/17/2023 06/17/23 | Pending | -- | -- | -- |
| 06/15/2023 06/15/23 | Price Changed | $669,900 | -4.3% | $438 / Sq Ft |
| 06/07/2023 06/07/23 | For Sale | $699,999 | +3.2% | $458 / Sq Ft |
| 06/02/2023 06/02/23 | Off Market | $678,000 | -- | -- |
| 05/09/2023 05/09/23 | Price Changed | $699,999 | -3.4% | $458 / Sq Ft |
| 04/13/2023 04/13/23 | For Sale | $725,000 | -- | $474 / Sq Ft |
Tax History Compared to Growth
Tax History
| Year | Tax Paid | Tax Assessment Tax Assessment Total Assessment is a certain percentage of the fair market value that is determined by local assessors to be the total taxable value of land and additions on the property. | Land | Improvement |
|---|---|---|---|---|
| 2024 | $9,567 | $678,000 | $355,400 | $322,600 |
| 2023 | $7,579 | $546,610 | $275,408 | $271,202 |
| 2022 | $7,284 | $535,893 | $270,008 | $265,885 |
| 2021 | $7,468 | $525,386 | $264,714 | $260,672 |
| 2020 | $4,626 | $315,687 | $57,677 | $258,010 |
Agents Affiliated with this Home
-
Fanny Figueroa
F
Seller's Agent in 2023
Fanny Figueroa
eXp Realty of California Inc.
(818) 822-8680
1 in this area
53 Total Sales
-
Nathan Butcher

Seller Co-Listing Agent in 2023
Nathan Butcher
eXp Realty of California Inc.
(661) 312-6720
1 in this area
242 Total Sales
-
Shawn Li

Buyer's Agent in 2023
Shawn Li
Wetrust Realty
(626) 589-7413
1 in this area
35 Total Sales
Map
Source: California Regional Multiple Listing Service (CRMLS)
MLS Number: SR23060212
APN: 8104-013-065
- 10507 Bodger St
- 3131 Santa Anita Ave
- 3131 Santa Anita Ave
- 3131 Santa Anita Ave
- 3131 Santa Anita Ave
- 3131 Santa Anita Ave
- 10505 Bodger St
- 10310 Fern St
- 2548 Central Ave
- 2609 Central Ave
- 3138 Mayfair Ave
- 2512 Central Ave
- 2665 Millet Ave
- 2307 Continental Ave
- 2225 Santa Anita Ave
- 10351 Mildred St
- 10521 Asher St
- 2844 New Deal Ave
- 11034 Klingerman St
- 11133 Schmidt Rd
- 10602 Owens Way
- 10614 Owens Way
- 10604 Owens Way
- 10628 Owens Way
- 10626 Owens Way
- 2704 Santa Anita Ave
- 10702 Owens Way
- 10608 Owens Way
- 2676 Santa Anita Ave
- 2688 Santa Anita Ave
- 2678 Santa Anita Ave
- 2692 Santa Anita Ave
- 10634 Owens Way
- 10636 Owens Way
- 10706 Owens Way
- 2728 Santa Anita Ave
- 2721 Granada Ave
- 10710 Owens Way
- 10709 Owens Way
- 10611 Owens Way Unit 9
