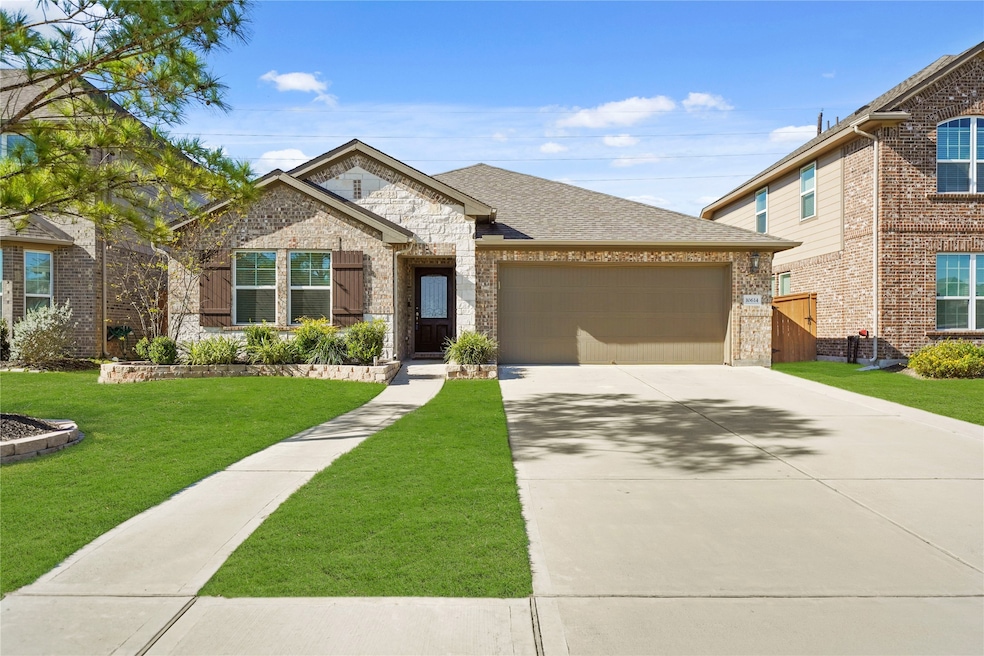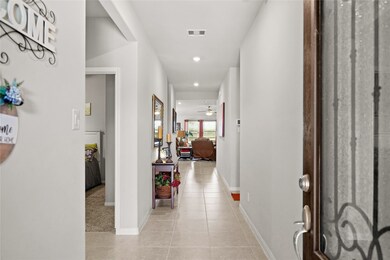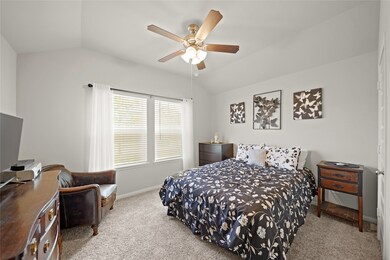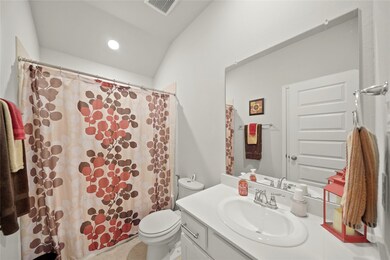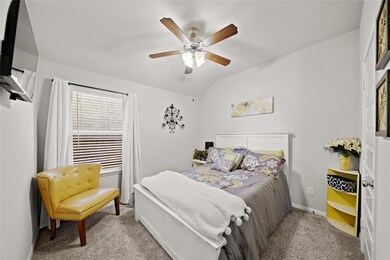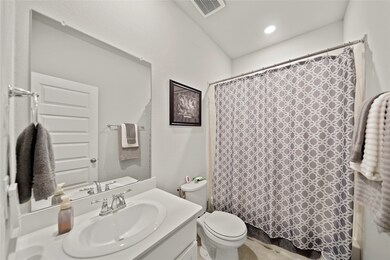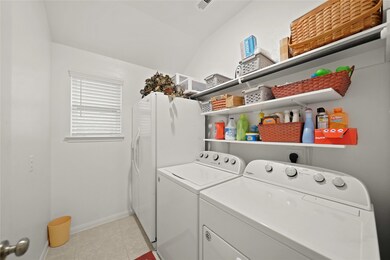
10614 Sentinel Dome Dr Iowa Colony, TX 77583
Highlights
- Clubhouse
- Contemporary Architecture
- Community Pool
- Deck
- Granite Countertops
- 5-minute walk to Sierra Vista Dog Park
About This Home
As of April 2025Discover this beautifully maintained 4-bedroom, 3-bathroom home that checks all the boxes! The rare addition of a third full bathroom sets this property apart, offering extra convenience for modern living. The open kitchen concept seamlessly connects to the living spaces, making it perfect for hosting gatherings or enjoying family time.Step outside to your serene patio, the perfect spot for morning coffee or evening relaxation. This outdoor haven is designed for entertaining and unwinding alike.Nestled in a vibrant, amenity-packed community, you'll have access to an array of activities and features, including: A sparkling community pool A heated lazy river Pickleball and bocce ball courts Multiple sport courts And so much more!This home and community offer an unbeatable combination of comfort, convenience, and lifestyle. Don't wait—schedule your showing today and take the first step toward making this dream home yours!
Last Agent to Sell the Property
Keller Williams Realty Southwest License #0719322 Listed on: 12/14/2024

Home Details
Home Type
- Single Family
Est. Annual Taxes
- $10,017
Year Built
- Built in 2019
Lot Details
- 6,399 Sq Ft Lot
- East Facing Home
- Back Yard Fenced
HOA Fees
- $63 Monthly HOA Fees
Parking
- 2 Car Attached Garage
- Garage Door Opener
- Driveway
- Additional Parking
Home Design
- Contemporary Architecture
- Brick Exterior Construction
- Slab Foundation
- Composition Roof
- Wood Siding
- Stone Siding
Interior Spaces
- 2,070 Sq Ft Home
- 1-Story Property
- Family Room Off Kitchen
- Living Room
- Open Floorplan
- Utility Room
- Security System Owned
Kitchen
- Gas Oven
- Gas Range
- <<microwave>>
- Dishwasher
- Kitchen Island
- Granite Countertops
Flooring
- Carpet
- Tile
Bedrooms and Bathrooms
- 4 Bedrooms
- 3 Full Bathrooms
- Double Vanity
- Single Vanity
Outdoor Features
- Deck
- Covered patio or porch
Schools
- Nichols Mock Elementary School
- Iowa Colony Junior High
- Iowa Colony High School
Utilities
- Central Heating and Cooling System
Community Details
Overview
- Association fees include clubhouse, ground maintenance, recreation facilities
- Sierra HOA, Phone Number (713) 425-0016
- Sierra Vista Sec 4A Subdivision
Amenities
- Picnic Area
- Clubhouse
Recreation
- Community Basketball Court
- Pickleball Courts
- Community Playground
- Community Pool
- Park
- Dog Park
- Trails
Ownership History
Purchase Details
Home Financials for this Owner
Home Financials are based on the most recent Mortgage that was taken out on this home.Purchase Details
Home Financials for this Owner
Home Financials are based on the most recent Mortgage that was taken out on this home.Purchase Details
Home Financials for this Owner
Home Financials are based on the most recent Mortgage that was taken out on this home.Purchase Details
Home Financials for this Owner
Home Financials are based on the most recent Mortgage that was taken out on this home.Similar Homes in the area
Home Values in the Area
Average Home Value in this Area
Purchase History
| Date | Type | Sale Price | Title Company |
|---|---|---|---|
| Deed | -- | First American Title | |
| Warranty Deed | -- | Stewart Title | |
| Special Warranty Deed | -- | Stewart Title | |
| Vendors Lien | -- | None Available |
Mortgage History
| Date | Status | Loan Amount | Loan Type |
|---|---|---|---|
| Open | $269,637 | FHA | |
| Previous Owner | $146,000 | New Conventional | |
| Previous Owner | $238,517 | New Conventional |
Property History
| Date | Event | Price | Change | Sq Ft Price |
|---|---|---|---|---|
| 04/24/2025 04/24/25 | Sold | -- | -- | -- |
| 03/28/2025 03/28/25 | Pending | -- | -- | -- |
| 03/25/2025 03/25/25 | Price Changed | $310,000 | -0.9% | $150 / Sq Ft |
| 03/22/2025 03/22/25 | For Sale | $312,900 | 0.0% | $151 / Sq Ft |
| 03/21/2025 03/21/25 | Off Market | -- | -- | -- |
| 03/15/2025 03/15/25 | Price Changed | $312,900 | -0.7% | $151 / Sq Ft |
| 03/03/2025 03/03/25 | Price Changed | $315,000 | -0.8% | $152 / Sq Ft |
| 02/05/2025 02/05/25 | Price Changed | $317,500 | -0.8% | $153 / Sq Ft |
| 12/14/2024 12/14/24 | For Sale | $320,000 | +0.8% | $155 / Sq Ft |
| 05/25/2023 05/25/23 | Sold | -- | -- | -- |
| 05/19/2023 05/19/23 | Pending | -- | -- | -- |
| 04/25/2023 04/25/23 | For Sale | $317,500 | -- | $153 / Sq Ft |
Tax History Compared to Growth
Tax History
| Year | Tax Paid | Tax Assessment Tax Assessment Total Assessment is a certain percentage of the fair market value that is determined by local assessors to be the total taxable value of land and additions on the property. | Land | Improvement |
|---|---|---|---|---|
| 2023 | $7,664 | $304,533 | $61,440 | $293,360 |
| 2022 | $9,661 | $276,848 | $48,960 | $254,020 |
| 2021 | $9,076 | $251,680 | $40,000 | $211,680 |
| 2020 | $2,079 | $90,790 | $40,000 | $50,790 |
| 2019 | $677 | $28,670 | $28,670 | $0 |
Agents Affiliated with this Home
-
Shannon Sudderth

Seller's Agent in 2025
Shannon Sudderth
Keller Williams Realty Southwest
(512) 934-2412
10 in this area
79 Total Sales
-
Cristal Yanes

Buyer's Agent in 2025
Cristal Yanes
RE/MAX American Dream
4 in this area
54 Total Sales
-
Zar Garcia
Z
Seller's Agent in 2023
Zar Garcia
Coldwell Banker Realty - Houston Bay Area
(832) 439-0352
4 in this area
88 Total Sales
Map
Source: Houston Association of REALTORS®
MLS Number: 83544739
APN: 7578-4101-040
- 10610 Sentinel Dome Dr
- 2414 Olancha Dr
- 2409 Abbot Brook Dr
- 2421 Abbot Brook Dr
- 10809 Mendel Terrace Dr
- 2445 Abbot Brook Dr
- 10818 Mendel Terrace Dr
- 10906 Granite Chief Dr
- 2311 Langley Dr
- 2210 Thunderbolt Peak Dr
- 2314 Red Slate Dr
- 2446 Palisade Crest Dr
- 2119 Tioga View Dr
- 2746 Mariposa Creek Dr
- 2750 Mariposa Creek Dr
- 2742 Mariposa Creek Dr
- 10250 Whitney Reach Dr
- 1931 June Lake Ln
- 1927 June Lake Ln
- 10503 Sutter Creek Dr
