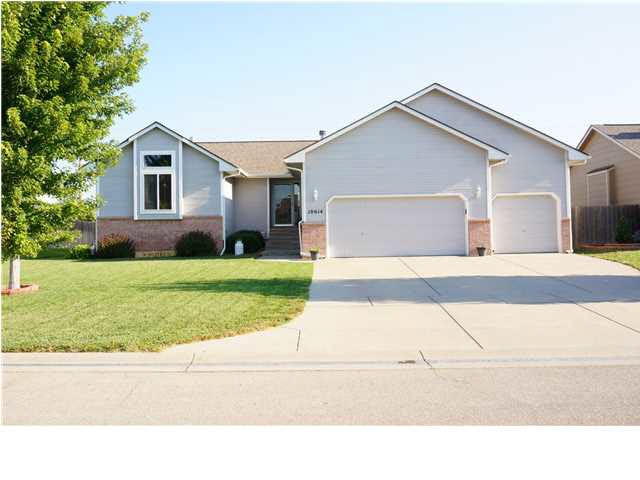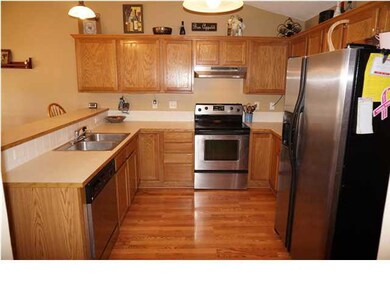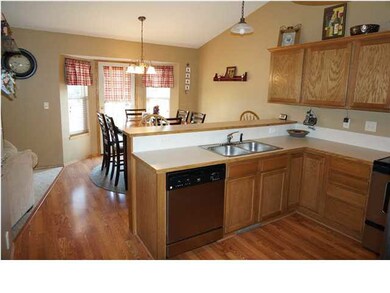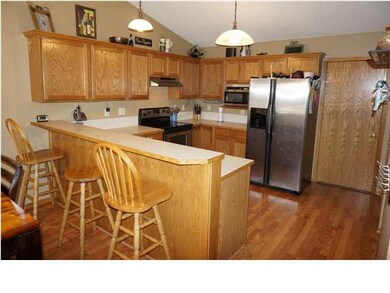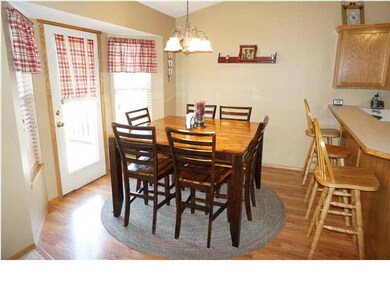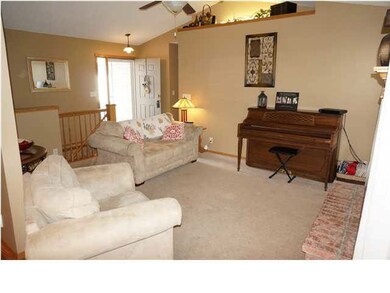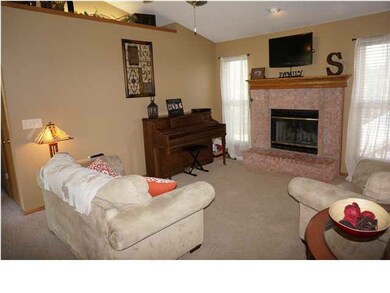
10614 W Atlanta Cir Wichita, KS 67215
Oatville NeighborhoodHighlights
- Community Lake
- Deck
- Ranch Style House
- Amelia Earhart Elementary School Rated A-
- Vaulted Ceiling
- Community Pool
About This Home
As of March 2017Welcome home to this spacious 4bed/3bath/3car in the Goddard district! This home has been well cared for and it shows. Inside, you'll find fresh paint in neutral colors, an open floor plan, all upgraded fixtures/fans, and lots of natural lighting. The kitchen is also open, and features stainless appliances, a pantry, and wood laminate flooring. The master has vaulted ceilings, a walk-in closet, and master bath with dual vanities and separate soaker tub and shower. Downstairs, you'll find a large fourth bedroom with office nook, a newer wet bar, plenty of storage with built-in shelving, an updated bath, and a huge family/rec room. Outside is a fully-fenced yard, large deck, extended patio with under-deck storage, and colorful, low-maintenance landscaping. Mechanically, the home boasts a brand new water heater, some new siding, and a newer roof. It sits in a quiet cul-de-sac with great neighbors, with the highway less than a mile away. Come see it before it's gone! **See the Visual Tour for additional photos.**
Last Agent to Sell the Property
RE/MAX Premier License #00229137 Listed on: 08/18/2014

Home Details
Home Type
- Single Family
Est. Annual Taxes
- $2,006
Year Built
- Built in 2004
Lot Details
- 8,880 Sq Ft Lot
- Wood Fence
HOA Fees
- $25 Monthly HOA Fees
Home Design
- Ranch Style House
- Frame Construction
- Composition Roof
Interior Spaces
- Wet Bar
- Central Vacuum
- Wired For Sound
- Vaulted Ceiling
- Ceiling Fan
- Wood Burning Fireplace
- Fireplace With Gas Starter
- Window Treatments
- Living Room with Fireplace
- Combination Kitchen and Dining Room
- Laminate Flooring
- 220 Volts In Laundry
Kitchen
- Breakfast Bar
- Oven or Range
- Electric Cooktop
- Range Hood
- Dishwasher
- Disposal
Bedrooms and Bathrooms
- 4 Bedrooms
- En-Suite Primary Bedroom
- Walk-In Closet
- Dual Vanity Sinks in Primary Bathroom
- Separate Shower in Primary Bathroom
Finished Basement
- Basement Fills Entire Space Under The House
- Bedroom in Basement
- Finished Basement Bathroom
- Laundry in Basement
- Rough-In Basement Bathroom
- Basement Storage
Home Security
- Security Lights
- Storm Windows
- Storm Doors
Parking
- 3 Car Attached Garage
- Garage Door Opener
Outdoor Features
- Deck
- Patio
- Rain Gutters
Schools
- Goddard Elementary And Middle School
- Robert Goddard High School
Utilities
- Forced Air Heating and Cooling System
- Heating System Uses Gas
Community Details
Overview
- Association fees include gen. upkeep for common ar, recreation facility
- Built by MOEDER CONSTRUCTION
- Southern Ridge Subdivision
- Community Lake
- Greenbelt
Recreation
- Community Playground
- Community Pool
- Jogging Path
Ownership History
Purchase Details
Home Financials for this Owner
Home Financials are based on the most recent Mortgage that was taken out on this home.Purchase Details
Home Financials for this Owner
Home Financials are based on the most recent Mortgage that was taken out on this home.Purchase Details
Home Financials for this Owner
Home Financials are based on the most recent Mortgage that was taken out on this home.Similar Homes in Wichita, KS
Home Values in the Area
Average Home Value in this Area
Purchase History
| Date | Type | Sale Price | Title Company |
|---|---|---|---|
| Warranty Deed | -- | None Available | |
| Warranty Deed | -- | Security 1St Title | |
| Warranty Deed | -- | Security 1St Title |
Mortgage History
| Date | Status | Loan Amount | Loan Type |
|---|---|---|---|
| Open | $171,106 | New Conventional | |
| Previous Owner | $179,193 | FHA | |
| Previous Owner | $163,103 | New Conventional | |
| Previous Owner | $122,595 | FHA |
Property History
| Date | Event | Price | Change | Sq Ft Price |
|---|---|---|---|---|
| 03/10/2017 03/10/17 | Sold | -- | -- | -- |
| 01/25/2017 01/25/17 | Pending | -- | -- | -- |
| 01/18/2017 01/18/17 | For Sale | $182,500 | +7.4% | $79 / Sq Ft |
| 10/01/2014 10/01/14 | Sold | -- | -- | -- |
| 08/26/2014 08/26/14 | Pending | -- | -- | -- |
| 08/18/2014 08/18/14 | For Sale | $169,900 | -- | $80 / Sq Ft |
Tax History Compared to Growth
Tax History
| Year | Tax Paid | Tax Assessment Tax Assessment Total Assessment is a certain percentage of the fair market value that is determined by local assessors to be the total taxable value of land and additions on the property. | Land | Improvement |
|---|---|---|---|---|
| 2023 | $3,492 | $31,027 | $4,807 | $26,220 |
| 2022 | $3,050 | $26,347 | $4,531 | $21,816 |
| 2021 | $2,854 | $24,392 | $3,151 | $21,241 |
| 2020 | $2,702 | $22,793 | $3,151 | $19,642 |
| 2019 | $3,394 | $21,298 | $3,151 | $18,147 |
| 2018 | $3,548 | $20,286 | $2,254 | $18,032 |
| 2017 | $3,437 | $0 | $0 | $0 |
| 2016 | $3,356 | $0 | $0 | $0 |
| 2015 | $2,968 | $0 | $0 | $0 |
| 2014 | $3,036 | $0 | $0 | $0 |
Agents Affiliated with this Home
-
Sandy McRae

Seller's Agent in 2017
Sandy McRae
Berkshire Hathaway PenFed Realty
(316) 259-3054
1 in this area
120 Total Sales
-
Breanna Hottovy

Seller Co-Listing Agent in 2017
Breanna Hottovy
Berkshire Hathaway PenFed Realty
(316) 258-6384
1 in this area
86 Total Sales
-
Kim Frierson-Cowans

Buyer's Agent in 2017
Kim Frierson-Cowans
Heritage 1st Realty
(316) 519-7979
49 Total Sales
-
Christy Friesen

Seller's Agent in 2014
Christy Friesen
RE/MAX Premier
(316) 854-0043
12 in this area
567 Total Sales
Map
Source: South Central Kansas MLS
MLS Number: 371969
APN: 203-06-0-11-01-006.00
- 10513 W Atlanta Cir
- 10810 W Blake Cir
- 2917 S Maize Ct
- 10701 W Dallas St
- 2547 S Yellowstone Ct
- 4673 S Doris Ct
- 10413 W Dallas Cir
- 11750 W Cherese Cir
- 11790 W Cherese Cir
- 11755 W Cherese Cir
- 2645 S Lark Ct
- 2421 S Yellowstone St
- 11313 W Grant St
- 10610 W Graber St
- 2534 S Yellowstone Cir
- 10707 W Graber St
- 10201 W Jewell St
- 10602 W Graber St
- 2734 S Carrwood Cir
- 2012 S Crestline St
