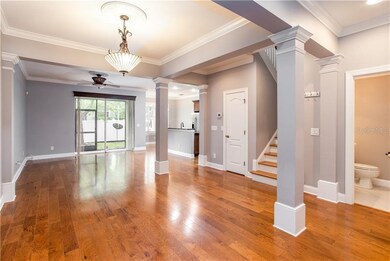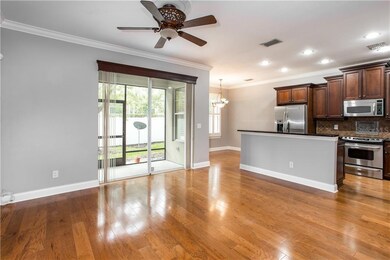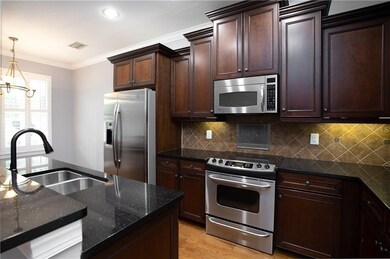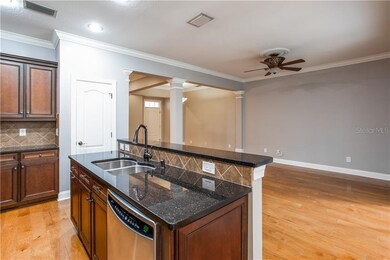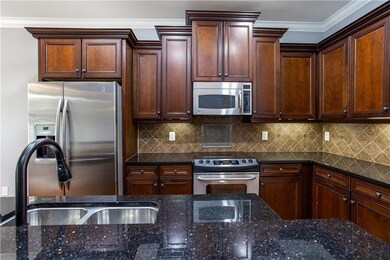
10614 Whittington Ct Largo, FL 33773
Town and Country NeighborhoodEstimated Value: $415,390 - $462,000
Highlights
- Fitness Center
- Gated Community
- Clubhouse
- Private Pool
- Open Floorplan
- Wood Flooring
About This Home
As of November 2020Gorgeous townhome in a prime location in the secure gated community of Whittington Court, just minutes from beaches, shopping and dining! This 3 bedroom, 2-1/2 bath home has 2,021 square feet of living area, 2 car garage and is just steps from the pool. Designer details like plantation shutters, crown molding, volume ceilings, and wood flooring elevate this home to one of the most beautiful in the community. Many upgrades throughout the unit such as screened patio, storm door w/glass and screen inserts, downstairs half bath, double sinks in upstairs bath, basin in laundry room, etc. The lovely kitchen with breakfast room opens to a large living room and dining room, perfect for entertaining and features granite counters, breakfast bar, stainless appliances, and tall solid wood cabinets and pantry. The spacious master has crown molding, a lovely sitting area and a generous walk-in closet. Master bath features dual vanities, garden tub and a separate shower with dual shower heads. Split floor plan with nicely sized 2nd & 3rd bedrooms, each with walk-in closets that share a full bath across the hall. And so nice to have a 2nd level laundry room with washer/dryer, sink basin, and plenty of storage! Whittington Court is a beautiful community and you will enjoy the sparkling pool, clubhouse and fitness center, along with your key to a private gated walkway access to the adjacent Largo Mall, which has major retailers, unique shops, Publix grocery, lots of dining choices and a movie theater. Enjoy living a low maintenance lifestyle in great location. Schedule your showing today!
Townhouse Details
Home Type
- Townhome
Est. Annual Taxes
- $3,834
Year Built
- Built in 2007
Lot Details
- 2,171 Sq Ft Lot
- North Facing Home
- Irrigation
HOA Fees
- $255 Monthly HOA Fees
Parking
- 2 Car Attached Garage
- Garage Door Opener
- Open Parking
Home Design
- Bi-Level Home
- Slab Foundation
- Shingle Roof
- Stucco
Interior Spaces
- 2,012 Sq Ft Home
- Open Floorplan
- Crown Molding
- Tray Ceiling
- High Ceiling
- Ceiling Fan
- Shutters
- Blinds
- Sliding Doors
- Combination Dining and Living Room
- Security Gate
Kitchen
- Eat-In Kitchen
- Range
- Microwave
- Ice Maker
- Dishwasher
- Stone Countertops
- Solid Wood Cabinet
- Disposal
Flooring
- Wood
- Carpet
- Tile
Bedrooms and Bathrooms
- 3 Bedrooms
- Walk-In Closet
Laundry
- Laundry Room
- Laundry on upper level
- Dryer
- Washer
Outdoor Features
- Private Pool
- Screened Patio
- Exterior Lighting
Utilities
- Zoned Heating and Cooling
- Heating Available
- Underground Utilities
- Electric Water Heater
- High Speed Internet
- Cable TV Available
Listing and Financial Details
- Down Payment Assistance Available
- Homestead Exemption
- Visit Down Payment Resource Website
- Legal Lot and Block 3 / 103
- Assessor Parcel Number 10-30-15-97480-103-0030
Community Details
Overview
- Association fees include common area taxes, community pool, escrow reserves fund, insurance, maintenance structure, ground maintenance, manager, pool maintenance, private road, recreational facilities, trash
- Melrose Property Management / Tirria Williams Association, Phone Number (727) 787-3461
- Visit Association Website
- Whittington Court Twnhms Subdivision
- The community has rules related to deed restrictions
- Rental Restrictions
Amenities
- Clubhouse
Recreation
- Fitness Center
- Community Pool
Pet Policy
- Pets Allowed
- Pets up to 50 lbs
- 2 Pets Allowed
Security
- Gated Community
- Fire and Smoke Detector
Ownership History
Purchase Details
Home Financials for this Owner
Home Financials are based on the most recent Mortgage that was taken out on this home.Purchase Details
Home Financials for this Owner
Home Financials are based on the most recent Mortgage that was taken out on this home.Purchase Details
Home Financials for this Owner
Home Financials are based on the most recent Mortgage that was taken out on this home.Purchase Details
Similar Homes in the area
Home Values in the Area
Average Home Value in this Area
Purchase History
| Date | Buyer | Sale Price | Title Company |
|---|---|---|---|
| Jezierski Shawn | $305,000 | Leading Edge Ttl Of Brandom | |
| Hudgins Thomas E | $280,000 | Leading Edge Title Of Brando | |
| Kennedy Dana Melissa | $209,499 | Star Title Partners Of Palm | |
| Lestuk Diane | $279,900 | Tampa Title Company |
Mortgage History
| Date | Status | Borrower | Loan Amount |
|---|---|---|---|
| Open | Jezierski Shawn | $244,000 | |
| Previous Owner | Kennedy Dana Melissa | $198,750 | |
| Previous Owner | Kennedy Dana Melissa | $167,599 |
Property History
| Date | Event | Price | Change | Sq Ft Price |
|---|---|---|---|---|
| 11/12/2020 11/12/20 | Sold | $305,000 | -3.2% | $152 / Sq Ft |
| 10/09/2020 10/09/20 | Pending | -- | -- | -- |
| 10/01/2020 10/01/20 | For Sale | $315,000 | +12.5% | $157 / Sq Ft |
| 08/15/2018 08/15/18 | Sold | $280,000 | -1.8% | $139 / Sq Ft |
| 07/30/2018 07/30/18 | Pending | -- | -- | -- |
| 07/06/2018 07/06/18 | Price Changed | $285,000 | -4.0% | $142 / Sq Ft |
| 06/04/2018 06/04/18 | Price Changed | $297,000 | -2.6% | $148 / Sq Ft |
| 05/29/2018 05/29/18 | For Sale | $305,000 | 0.0% | $152 / Sq Ft |
| 05/27/2018 05/27/18 | Pending | -- | -- | -- |
| 05/14/2018 05/14/18 | Price Changed | $305,000 | -6.2% | $152 / Sq Ft |
| 03/03/2018 03/03/18 | For Sale | $325,000 | -- | $162 / Sq Ft |
Tax History Compared to Growth
Tax History
| Year | Tax Paid | Tax Assessment Tax Assessment Total Assessment is a certain percentage of the fair market value that is determined by local assessors to be the total taxable value of land and additions on the property. | Land | Improvement |
|---|---|---|---|---|
| 2024 | $6,047 | $347,916 | -- | $347,916 |
| 2023 | $6,047 | $366,134 | $0 | $366,134 |
| 2022 | $5,319 | $297,375 | $0 | $297,375 |
| 2021 | $4,922 | $246,742 | $0 | $0 |
| 2020 | $3,906 | $234,938 | $0 | $0 |
| 2019 | $3,834 | $229,656 | $0 | $0 |
| 2018 | $4,751 | $229,508 | $0 | $0 |
| 2017 | $4,563 | $217,253 | $0 | $0 |
| 2016 | $3,335 | $200,545 | $0 | $0 |
| 2015 | $3,898 | $193,845 | $0 | $0 |
| 2014 | $3,538 | $177,141 | $0 | $0 |
Agents Affiliated with this Home
-
Janet Logemann

Seller's Agent in 2020
Janet Logemann
BRODERICK & ASSOCIATES INC
(727) 686-4609
1 in this area
14 Total Sales
-
Kristen Koenig

Buyer's Agent in 2020
Kristen Koenig
RE/MAX
(813) 682-4543
1 in this area
66 Total Sales
-
Sam Lewis

Seller's Agent in 2018
Sam Lewis
RE/MAX
(813) 244-0366
44 Total Sales
-
Laurie Pusztai

Seller Co-Listing Agent in 2018
Laurie Pusztai
RE/MAX
(813) 767-2656
1 Total Sale
-
Fred Collis, III
F
Buyer's Agent in 2018
Fred Collis, III
COASTAL PROPERTIES GROUP INTERNATIONAL
(727) 637-5160
21 Total Sales
Map
Source: Stellar MLS
MLS Number: U8098824
APN: 10-30-15-97480-103-0030
- 12807 Whittington Ct
- 12919 Whittington Ct
- 181 Lark Dr
- 12674 Seminole Blvd Unit S36
- 12674 Seminole Blvd Unit S31
- 12674 Seminole Blvd Unit C30
- 12674 Seminole Blvd Unit C47
- 12674 Seminole Blvd Unit S10
- 12674 Seminole Blvd Unit C6
- 12840 Seminole Blvd Unit 1
- 12840 Seminole Blvd Unit 6
- 12840 Seminole Blvd Unit 19
- 12840 Seminole Blvd Unit 38
- 12766 Seminole Blvd Unit 61
- 12766 Seminole Blvd Unit 94
- 12766 Seminole Blvd Unit 53
- 12766 Seminole Blvd Unit 3
- 12766 Seminole Blvd Unit 4
- 12766 Seminole Blvd Unit 38
- 12766 Seminole Blvd Unit 71
- 10614 Whittington Ct
- 10612 Whittington Ct
- 10616 Whittington Ct
- 10610 Whittington Ct
- 10618 Whittington Ct Unit 103-5
- 10618 Whittington Ct
- 10635 Whittington Ct
- 10637 Whittington Ct
- 10620 Whittington Ct
- 10620 Whittington Ct Unit 10620
- 10633 Whittington Ct
- 10639 Whittington Ct
- 10653 Whittington Ct Unit 102-4
- 10653 Whittington Ct
- 10651 Whittington Ct
- 10657 Whittington Ct Unit 10657
- 10657 Whittington Ct
- 10649 Whittington Ct
- 12801 Whittington Ct
- 10655 Whittington Ct

