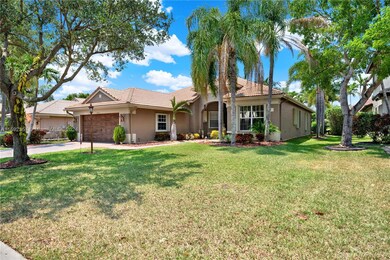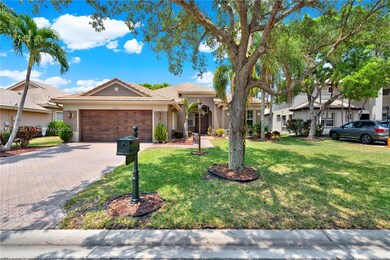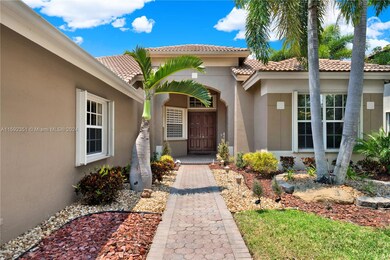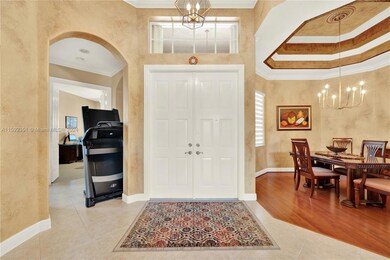
10615 NW 61st Ct Parkland, FL 33076
Parkland Isles NeighborhoodHighlights
- Bar or Lounge
- Gated Community
- Clubhouse
- Park Trails Elementary School Rated A-
- Room in yard for a pool
- Vaulted Ceiling
About This Home
As of August 2024Welcome to Parkland Isles! Nestled in one of most sought-after neighborhoods, This light and bright, meticulously maintained 4-bedroom, 3-bathroom, two-car garage home features an updated kitchen with granite countertops and S/S appliances, split floor plan, 10 feet high ceiling throughout the house, and 12 feet high ceiling in the formal area, 8 feet doors, cover terrace and room for a pool. This gated community offers a low maintenance fee and is located in a great school district. Low HOA dues include Comcast high-speed internet, basic cable, ADT alarm, and 24-hour guard-gated security. Additionally, you can bike to all three A-rated Parkland schools. The community boasts resort-style amenities, including a heated pool, tennis courts, and more. Priced to sell, this one will not last!
Last Agent to Sell the Property
Keller Williams Realty International Lifestyles License #3292325 Listed on: 05/22/2024

Home Details
Home Type
- Single Family
Est. Annual Taxes
- $8,853
Year Built
- Built in 2001
Lot Details
- 8,763 Sq Ft Lot
- Southeast Facing Home
- Fenced
- Property is zoned RS-6
HOA Fees
- $343 Monthly HOA Fees
Parking
- 2 Car Garage
- Automatic Garage Door Opener
- Driveway
- Open Parking
Home Design
- Tile Roof
- Concrete Block And Stucco Construction
Interior Spaces
- 2,451 Sq Ft Home
- 1-Story Property
- Vaulted Ceiling
- Ceiling Fan
- Blinds
- Entrance Foyer
- Family Room
- Combination Dining and Living Room
- Property Views
- Attic
Kitchen
- Breakfast Area or Nook
- Eat-In Kitchen
- Built-In Self-Cleaning Oven
- Electric Range
- Microwave
- Dishwasher
- Snack Bar or Counter
- Disposal
Flooring
- Carpet
- Ceramic Tile
Bedrooms and Bathrooms
- 4 Bedrooms
- Split Bedroom Floorplan
- Closet Cabinetry
- Walk-In Closet
- 3 Full Bathrooms
- Dual Sinks
- Roman Tub
- Bathtub
- Shower Only in Primary Bathroom
Laundry
- Laundry in Utility Room
- Dryer
- Washer
- Laundry Tub
Pool
- Room in yard for a pool
Schools
- Park Trails Elementary School
- Westglades Middle School
- Marjory Stoneman Douglas High School
Utilities
- Central Heating and Cooling System
- Electric Water Heater
Listing and Financial Details
- Assessor Parcel Number 484105043910
Community Details
Overview
- Parkland Isles Subdivision
- Mandatory home owners association
Amenities
- Clubhouse
- Bar or Lounge
Recreation
- Tennis Courts
- Community Pool
- Community Spa
Security
- Security Service
- Gated Community
Ownership History
Purchase Details
Home Financials for this Owner
Home Financials are based on the most recent Mortgage that was taken out on this home.Purchase Details
Similar Homes in the area
Home Values in the Area
Average Home Value in this Area
Purchase History
| Date | Type | Sale Price | Title Company |
|---|---|---|---|
| Warranty Deed | $775,000 | None Listed On Document | |
| Deed | $293,400 | -- |
Mortgage History
| Date | Status | Loan Amount | Loan Type |
|---|---|---|---|
| Open | $503,750 | New Conventional | |
| Previous Owner | $237,500 | Unknown |
Property History
| Date | Event | Price | Change | Sq Ft Price |
|---|---|---|---|---|
| 08/06/2024 08/06/24 | Sold | $775,000 | -3.0% | $316 / Sq Ft |
| 06/19/2024 06/19/24 | Price Changed | $799,000 | -3.2% | $326 / Sq Ft |
| 06/19/2024 06/19/24 | For Sale | $825,000 | +6.5% | $337 / Sq Ft |
| 06/11/2024 06/11/24 | Off Market | $775,000 | -- | -- |
| 05/23/2024 05/23/24 | For Sale | $825,000 | -- | $337 / Sq Ft |
Tax History Compared to Growth
Tax History
| Year | Tax Paid | Tax Assessment Tax Assessment Total Assessment is a certain percentage of the fair market value that is determined by local assessors to be the total taxable value of land and additions on the property. | Land | Improvement |
|---|---|---|---|---|
| 2025 | $8,722 | $697,390 | $92,010 | $605,380 |
| 2024 | $8,853 | $697,390 | $92,010 | $605,380 |
| 2023 | $8,853 | $406,810 | $0 | $0 |
| 2022 | $8,455 | $394,970 | $0 | $0 |
| 2021 | $8,095 | $383,470 | $0 | $0 |
| 2020 | $7,965 | $378,180 | $0 | $0 |
| 2019 | $7,889 | $369,680 | $0 | $0 |
| 2018 | $7,918 | $362,790 | $0 | $0 |
| 2017 | $7,685 | $355,330 | $0 | $0 |
| 2016 | $7,685 | $348,030 | $0 | $0 |
| 2015 | $7,806 | $345,620 | $0 | $0 |
| 2014 | $7,889 | $342,880 | $0 | $0 |
| 2013 | -- | $337,820 | $92,000 | $245,820 |
Agents Affiliated with this Home
-
Mate Granic

Seller's Agent in 2024
Mate Granic
Keller Williams Realty International Lifestyles
(305) 924-3393
1 in this area
81 Total Sales
-
Linda Maria Erice

Seller Co-Listing Agent in 2024
Linda Maria Erice
Miami Portfolio Collection
(786) 229-7876
1 in this area
102 Total Sales
-
Chris Rutledge
C
Buyer's Agent in 2024
Chris Rutledge
EXP Realty, LLC.
(954) 842-5027
1 in this area
32 Total Sales
Map
Source: MIAMI REALTORS® MLS
MLS Number: A11592351
APN: 48-41-05-04-3910
- 6543 NW 105th Terrace
- 10260 NW 60th Place
- 10201 NW 62nd Dr
- 10531 NW 57th St
- 10593 NW 56th Place
- 6627 NW 101st Terrace
- 9963 NW 64th Ct
- 11214 NW 65th Ct
- 10730 NW 56th Ct
- 5532 NW 106th Dr
- 6748 NW 110th Way
- 6842 NW 108th Ave
- 6435 NW 98th Ln
- 10668 NW 69th St
- 5941 NW 99th Ave
- 10667 NW 69th St
- 6533 NW 99th Ln
- 11306 NW 65th Manor
- 10645 NW 69th Place
- 10675 NW 69th Place






