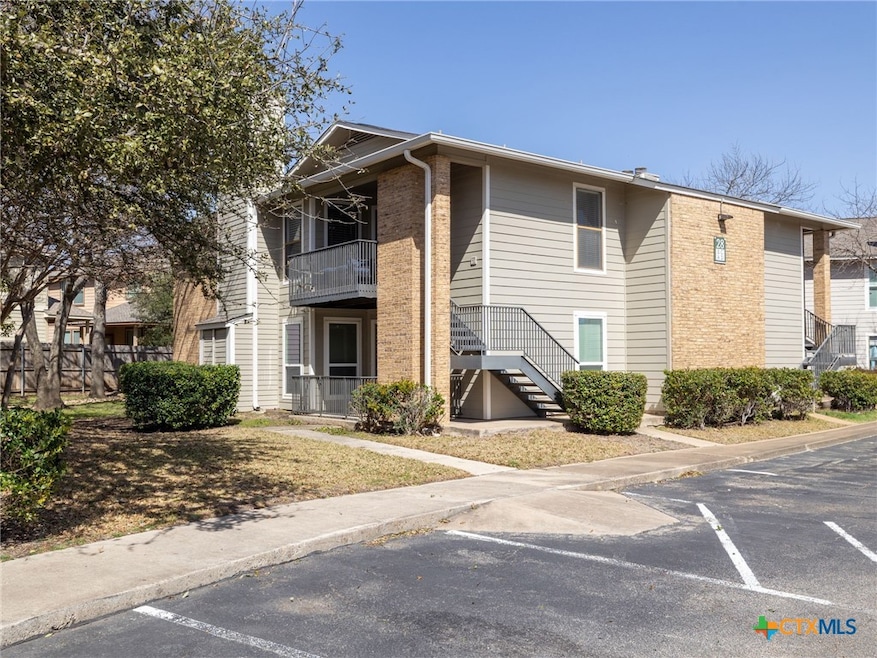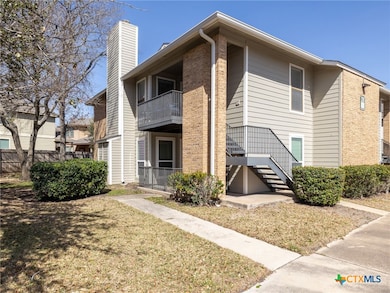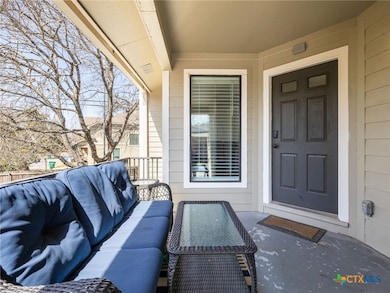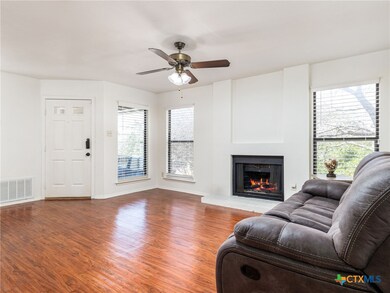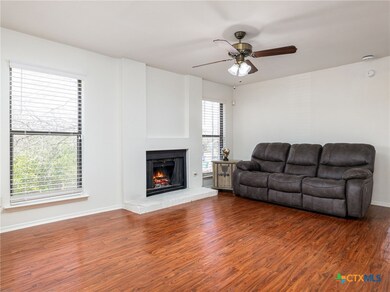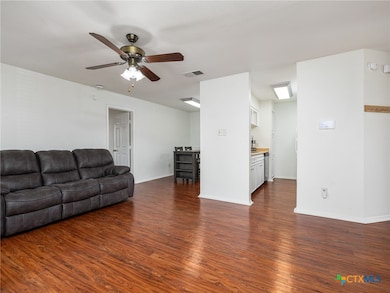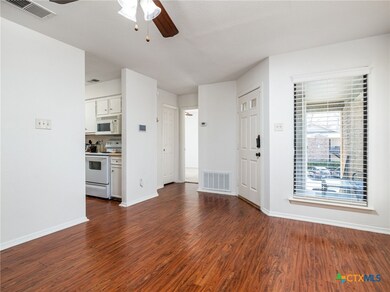
10616 Mellow Meadows Unit 28B Austin, TX 78750
Anderson Mill NeighborhoodEstimated payment $1,657/month
Highlights
- Wood Flooring
- Breakfast Bar
- Central Heating and Cooling System
- Noel Grisham Middle Rated A
- Laundry Room
- Ceiling Fan
About This Home
This top-floor 2-bedroom, 2-bathroom condo offers an incredible opportunity in the desirable Westwood High School zone. With a functional layout and a full-size laundry room conveniently located on the patio, this unit is move-in ready.Enjoy peaceful park views and the privacy of being on the second floor. The community offers great amenities, including a swimming pool, walking paths, and nearby baseball fields.With easy access to 183, Mopac, and 360, you're just 15 minutes from The Domain, Apple Campus, and Q2 Stadium. A fantastic location and an excellent opportunity—don’t miss it!
Last Listed By
Pure Realty Brokerage Phone: 512-337-0400 License #0741291 Listed on: 03/06/2025

Property Details
Home Type
- Condominium
Est. Annual Taxes
- $3,729
Year Built
- Built in 1990
HOA Fees
- $290 Monthly HOA Fees
Parking
- Off-Street Parking
Home Design
- Brick Exterior Construction
- Slab Foundation
Interior Spaces
- 952 Sq Ft Home
- Property has 2 Levels
- Ceiling Fan
- Living Room with Fireplace
- Laundry Room
Kitchen
- Breakfast Bar
- Electric Range
- Dishwasher
- Disposal
Flooring
- Wood
- Carpet
Bedrooms and Bathrooms
- 2 Bedrooms
- 2 Full Bathrooms
Schools
- Anderson Mill Elementary School
- Grisham Middle School
- Westwood High School
Additional Features
- Southwest Facing Home
- City Lot
- Central Heating and Cooling System
Community Details
- Association fees include maintenance structure
- Park West Condos Association
- Park West Condo Subdivision
Listing and Financial Details
- Tax Lot 28-B
- Assessor Parcel Number R473082
- Seller Considering Concessions
Map
Home Values in the Area
Average Home Value in this Area
Property History
| Date | Event | Price | Change | Sq Ft Price |
|---|---|---|---|---|
| 03/21/2025 03/21/25 | Price Changed | $189,000 | -5.5% | $199 / Sq Ft |
| 03/06/2025 03/06/25 | For Sale | $200,000 | -- | $210 / Sq Ft |
Similar Homes in Austin, TX
Source: Central Texas MLS (CTXMLS)
MLS Number: 571557
- 10616 Mellow Meadows Unit 28B
- 10616 Mellow Meadows Unit 12C
- 10616 Mellow Meadow Dr Unit 29D
- 12306 Hickorystick Cove
- 12300 Wipple Tree Cove
- 12314 Double Tree Ln
- 12808 Venice Ln
- 12303 Bainbridge Ln
- 10412 Firethorn Ln
- 12519 Split Rail Pkwy
- 10429 Firethorn Ln
- 12305 Rustic Manor Ct
- 1028 Verbena Dr Unit 1144
- 1046 Verbena Dr Unit 1474
- 12400 Rusted Nail Cove
- 10104 Missel Thrush Dr
- 12106 Grey Fawn Path
- 10404 Doering Ln
- 10300 Mourning Dove Dr
- 10108 Osprey Ct
