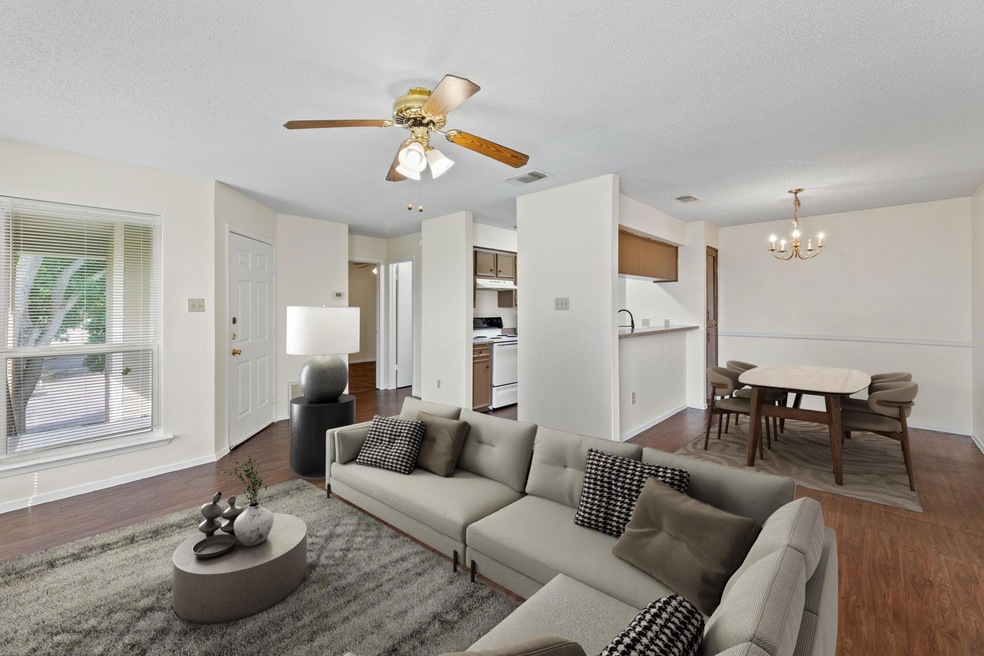
10616 Mellow Meadows Unit 31C Austin, TX 78750
Anderson Mill NeighborhoodHighlights
- Basketball Court
- Open Floorplan
- Park or Greenbelt View
- Noel Grisham Middle Rated A
- Mature Trees
- Balcony
About This Home
As of August 2024Welcome to your new home in the heart of an A-rated school district! Located in the sought-after Westwood High School zone and nestled within a vibrant community, this delightful 2-bedroom, 2-bathroom open floor plan condo with a full-size laundry room on the patio, offers the perfect blend of comfort, convenience, and affordability. Step into a clean and inviting space, ready for you to make it your own. Being the end unit on the 2nd floor and overlooking a green area adds to the appeal by providing both privacy and scenic views, enhancing the living experience. Take advantage of the array of amenities offered within the community, including a sparkling swimming pool for cooling off on hot Texas days, walking paths perfect for leisurely strolls and basketball courts. With super easy access to major highways including 183 Tech Corridor, Mopac, and 360, commuting is a breeze. Plus, being just one exit from Lakeline Mall and 15 minutes away from the Domain, Apple Campus, and Q2 Stadium means you're never far from shopping, dining, entertainment, and exciting events. New HVAC system was installed in 2022.
Last Agent to Sell the Property
Central Metro Realty Brokerage Phone: (512) 454-6873 License #0625383 Listed on: 05/14/2024

Property Details
Home Type
- Condominium
Est. Annual Taxes
- $3,674
Year Built
- Built in 1990
Lot Details
- Southwest Facing Home
- Landscaped
- Mature Trees
- Wooded Lot
- Property is in good condition
HOA Fees
- $290 Monthly HOA Fees
Property Views
- Park or Greenbelt
- Neighborhood
Home Design
- Brick Exterior Construction
- Slab Foundation
- Frame Construction
- Shingle Roof
- Composition Roof
- HardiePlank Type
Interior Spaces
- 952 Sq Ft Home
- 1-Story Property
- Open Floorplan
- Ceiling Fan
- Wood Burning Fireplace
- Living Room with Fireplace
- Laminate Flooring
- Washer and Electric Dryer Hookup
Kitchen
- Electric Range
- <<microwave>>
- Dishwasher
- Laminate Countertops
- Disposal
Bedrooms and Bathrooms
- 2 Main Level Bedrooms
- Walk-In Closet
- 2 Full Bathrooms
Parking
- 2 Parking Spaces
- Common or Shared Parking
- Driveway
- Paved Parking
- Guest Parking
- Additional Parking
- Open Parking
- Parking Lot
- Outside Parking
- Unassigned Parking
Outdoor Features
- Basketball Court
- Balcony
- Playground
- Front Porch
Schools
- Anderson Mill Elementary School
- Noel Grisham Middle School
- Westwood High School
Utilities
- Central Heating and Cooling System
- Vented Exhaust Fan
- Underground Utilities
- Natural Gas Not Available
- High Speed Internet
- Phone Available
- Cable TV Available
Listing and Financial Details
- Assessor Parcel Number 16498100000031C
Community Details
Overview
- Association fees include common area maintenance
- Park West HOA
- Park West Condo Subdivision
Amenities
- Common Area
Similar Homes in Austin, TX
Home Values in the Area
Average Home Value in this Area
Property History
| Date | Event | Price | Change | Sq Ft Price |
|---|---|---|---|---|
| 08/20/2024 08/20/24 | Sold | -- | -- | -- |
| 07/15/2024 07/15/24 | Pending | -- | -- | -- |
| 06/21/2024 06/21/24 | Price Changed | $199,999 | -4.8% | $210 / Sq Ft |
| 06/06/2024 06/06/24 | Price Changed | $209,999 | -4.5% | $221 / Sq Ft |
| 05/14/2024 05/14/24 | For Sale | $219,999 | -- | $231 / Sq Ft |
Tax History Compared to Growth
Agents Affiliated with this Home
-
Ekaterina Elter

Seller's Agent in 2024
Ekaterina Elter
Central Metro Realty
(512) 924-3636
1 in this area
25 Total Sales
-
Leticia Rivera-Clemente

Buyer's Agent in 2024
Leticia Rivera-Clemente
Real Broker, LLC
(512) 669-9491
1 in this area
27 Total Sales
Map
Source: Unlock MLS (Austin Board of REALTORS®)
MLS Number: 9998982
- 10616 Mellow Meadows Unit 17A
- 10616 Mellow Meadows Unit 28B
- 10616 Mellow Meadow Dr Unit 29D
- 12319 Double Tree Ln
- 10812 Gates Ln Unit 441
- 12300 Wipple Tree Cove
- 12314 Double Tree Ln
- 10908 Beaman Ct Unit 414
- 12306 Split Rail Pkwy
- 12808 Venice Ln
- 12303 Bainbridge Ln
- 12407 Burlywood Trail
- 12208 Double Tree Ln
- 10412 Firethorn Ln
- 12519 Split Rail Pkwy
- 10429 Firethorn Ln
- 12305 Rustic Manor Ct
- 1028 Verbena Dr
- 1046 Verbena Dr Unit 1474
- 12400 Rusted Nail Cove
