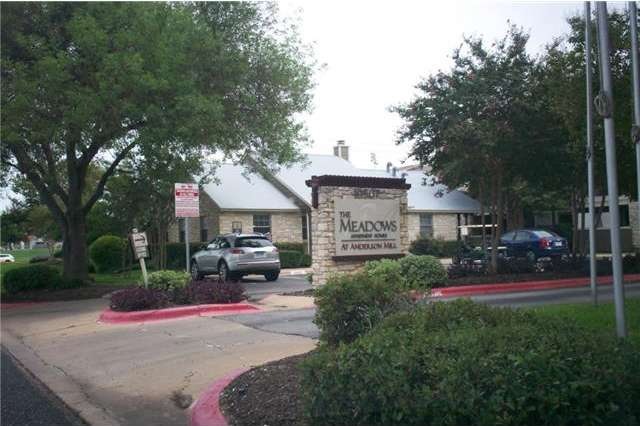
10616 Mellow Meadows Unit 3A Austin, TX 78750
Anderson Mill NeighborhoodHighlights
- Fitness Center
- In Ground Pool
- Wooded Lot
- Noel Grisham Middle Rated A
- Clubhouse
- Porch
About This Home
As of November 2020Great Condo in excellent location! Priced to sell! Kitchen is open to family room with eat-in bar dividing the spaces. Tile Floors and upgraded countertops and backsplash. Large bedrooms with walk in closets. Nice community pool and lush picnic area. Easy Mopac access. Walking distance to groceries, banks, restaurants and starbucks etc.Restrictions: Yes
Last Agent to Sell the Property
Keller Williams Realty License #0556983 Listed on: 05/06/2014

Property Details
Home Type
- Condominium
Year Built
- Built in 1990
Lot Details
- Wooded Lot
HOA Fees
- $246 Monthly HOA Fees
Parking
- 2 Parking Spaces
Home Design
- Brick Exterior Construction
- Slab Foundation
- Frame Construction
- Composition Roof
Interior Spaces
- 952 Sq Ft Home
- 1-Story Property
- Window Treatments
- Family Room with Fireplace
- Property Views
Kitchen
- Free-Standing Range
- Dishwasher
Flooring
- Carpet
- Tile
Bedrooms and Bathrooms
- 2 Main Level Bedrooms
- Walk-In Closet
- In-Law or Guest Suite
- 2 Full Bathrooms
Laundry
- Laundry Room
- Dryer
- Washer
Home Security
Outdoor Features
- In Ground Pool
- Patio
- Porch
Schools
- Anderson Mill Elementary School
- Noel Grisham Middle School
- Westwood High School
Utilities
- Central Heating and Cooling System
- Electric Water Heater
Listing and Financial Details
- Down Payment Assistance Available
- Assessor Parcel Number 16498100000003A
- 3% Total Tax Rate
Community Details
Overview
- Association fees include common area maintenance, insurance, trash
- Park West Condo Subdivision
- Mandatory home owners association
Amenities
- Common Area
- Clubhouse
- Community Kitchen
- Community Mailbox
Recreation
- Community Playground
- Fitness Center
- Community Pool
- Park
- Trails
Security
- Fire and Smoke Detector
Similar Home in Austin, TX
Home Values in the Area
Average Home Value in this Area
Property History
| Date | Event | Price | Change | Sq Ft Price |
|---|---|---|---|---|
| 06/12/2024 06/12/24 | Rented | $1,275 | 0.0% | -- |
| 06/05/2024 06/05/24 | Under Contract | -- | -- | -- |
| 04/12/2024 04/12/24 | Price Changed | $1,275 | -7.3% | $1 / Sq Ft |
| 02/06/2024 02/06/24 | Price Changed | $1,375 | -6.8% | $1 / Sq Ft |
| 11/13/2023 11/13/23 | Price Changed | $1,475 | -1.7% | $2 / Sq Ft |
| 10/13/2023 10/13/23 | Price Changed | $1,500 | -6.3% | $2 / Sq Ft |
| 08/01/2023 08/01/23 | For Rent | $1,600 | +6.7% | -- |
| 06/01/2022 06/01/22 | Rented | $1,500 | 0.0% | -- |
| 05/16/2022 05/16/22 | Under Contract | -- | -- | -- |
| 04/20/2022 04/20/22 | For Rent | $1,500 | 0.0% | -- |
| 11/17/2020 11/17/20 | Sold | -- | -- | -- |
| 10/28/2020 10/28/20 | For Sale | $162,000 | +13.5% | $170 / Sq Ft |
| 01/02/2020 01/02/20 | Sold | -- | -- | -- |
| 12/08/2019 12/08/19 | Pending | -- | -- | -- |
| 11/12/2019 11/12/19 | For Sale | $142,700 | +21.4% | $150 / Sq Ft |
| 06/16/2016 06/16/16 | Sold | -- | -- | -- |
| 05/02/2016 05/02/16 | Pending | -- | -- | -- |
| 04/28/2016 04/28/16 | For Sale | $117,500 | +35.1% | $123 / Sq Ft |
| 05/21/2014 05/21/14 | Sold | -- | -- | -- |
| 05/09/2014 05/09/14 | Pending | -- | -- | -- |
| 05/06/2014 05/06/14 | For Sale | $87,000 | -- | $91 / Sq Ft |
Tax History Compared to Growth
Agents Affiliated with this Home
-
Kirby Taylor

Seller's Agent in 2024
Kirby Taylor
AMG Austin Group, LLC
(512) 422-8093
34 Total Sales
-
Alexandria Penrod
A
Seller Co-Listing Agent in 2024
Alexandria Penrod
AMG Austin Group, LLC
(210) 393-8144
13 Total Sales
-
Sean Harden

Buyer's Agent in 2024
Sean Harden
Sean Harden Realty®
(512) 799-2725
1 in this area
82 Total Sales
-
Chad Hughes

Buyer's Agent in 2022
Chad Hughes
Mission Realty Group
(619) 905-8473
58 Total Sales
-
Kristin Wellborn

Seller's Agent in 2020
Kristin Wellborn
Agency Texas Inc
(512) 960-5339
1 in this area
25 Total Sales
-
Joe Bryson

Seller's Agent in 2020
Joe Bryson
Real Estate Alliance, Inc.
(512) 203-4100
1 in this area
76 Total Sales
Map
Source: Unlock MLS (Austin Board of REALTORS®)
MLS Number: 8049931
- 10616 Mellow Meadows Unit 17A
- 10616 Mellow Meadows Unit 28B
- 10616 Mellow Meadow Dr Unit 29D
- 10812 Gates Ln Unit 441
- 12808 Venice Ln
- 12319 Double Tree Ln
- 12300 Wipple Tree Cove
- 12314 Double Tree Ln
- 12407 Burlywood Trail
- 12306 Split Rail Pkwy
- 12303 Bainbridge Ln
- 12208 Double Tree Ln
- 12519 Split Rail Pkwy
- 10412 Firethorn Ln
- 12305 Rustic Manor Ct
- 10429 Firethorn Ln
- 12400 Rusted Nail Cove
- 1028 Verbena Dr
- 1046 Verbena Dr Unit 1474
- 12206 Saber Trail
