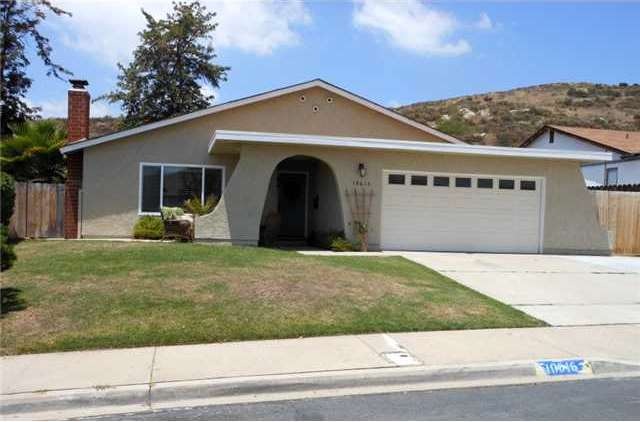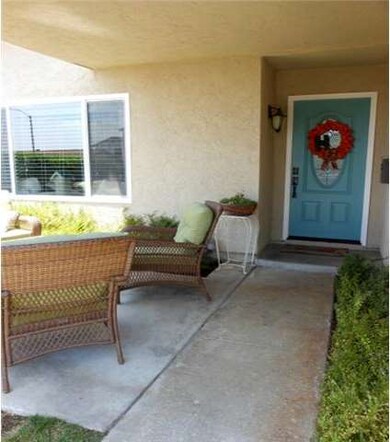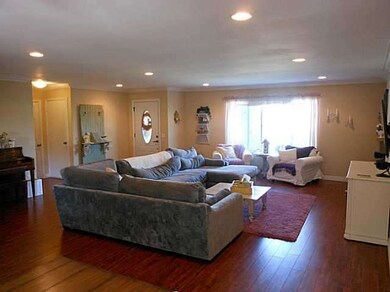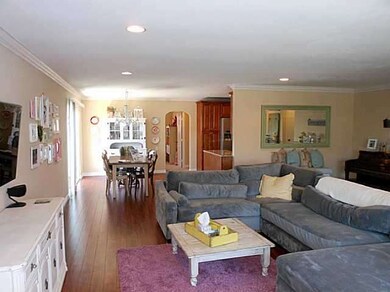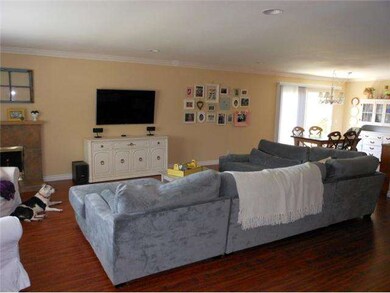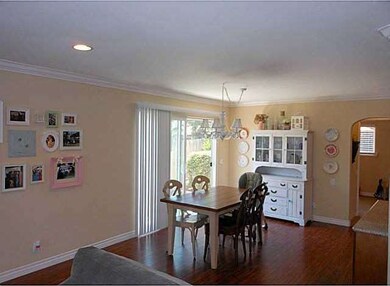10616 Sanfred Ct Santee, CA 92071
Highlights
- Mountain View
- Wood Flooring
- Home Office
- Santana High School Rated A-
- Private Yard
- Breakfast Area or Nook
About This Home
As of December 2021Beautiful home completely remodeled in 2011/12 situated on nice quiet culdesac nestled amongst the foothills of Santee. Open & spacious w/ lots of natural light. Modern great room design ideal for entertaining & family living. Lrg pvt backyard (no rear neighbors). Nice mature landscape & hard scape. Granite counters, stainless steel appliances, new cabinetry, dual paned windows, recessed lights, wood flrs, decorative tile shower surrounds & so much more. Move-in ready! See supp for remodel/upgrades list. EXTERIOR RENOVATIONS - Stripped flat roof in front of house, replaced with new, architectural shingle roof w/ 30 year warranty. This included new flashing & new fascia where needed. New dual glazed vinyl windows installed throughout. New painted stucco & trim. New entry door w/ hardware, mailbox and doorbell. Replaced front yard w/ sod. Added sprinkler system and flower beds. Removed & replaced sidewalk on left side of house. Installed pavestone block wall, brick patio & walkway. Added concrete pad next to driveway. INTERIOR RENNOVATIONS - Added new electrical wiring where necessary. Replaced all electrical fixtures except for the hall bathroom vanity. Installed a new thermostat for the heater & a new carbon monoxide detector. Removed existing kitchen, tore down wall to open the kitchen area making it larger. Sealed doorways to hall to frame kitchen. Opened a new door to hall off kitchen. Installed a new kitchen with granite counter tops and maple cabinetry including a pantry and peninsula. New stainless steel appliances (microwave, gas range & dishwasher) garbage disposal. Added hardwood flooring throughout. Installed crown molding & six panel doors throughout. Installed porcelain tile in baths. Surface mount lights were installed in all 4 bedrooms & the dining area. Smoke detectors installed. Brand new carpeting was installed in all 4 bedrooms and closets. Added new sliding closet doors in all four bedrooms & in the storage closest in the main hallway. Recessed lighting was added in the kitchen, dining room & living room. Removed popcorn ceilings throughout the house. Added hand troweled texture on all interior walls along with bull nose corners. Installed all new lighting fixtures throughout -- including bathrooms, kitchen & hallway. Added new shower, tub, toilet & sink fixtures in bathrooms. Installed new vanities/mirrors in both bathrooms.
Last Buyer's Agent
William Browne
William Browne License #01179220
Home Details
Home Type
- Single Family
Est. Annual Taxes
- $9,506
Year Built
- Built in 1974
Lot Details
- 6,600 Sq Ft Lot
- Cul-De-Sac
- Gated Home
- Property is Fully Fenced
- Level Lot
- Sprinklers on Timer
- Private Yard
- Property is zoned R1
Parking
- 2 Car Attached Garage
- Garage Door Opener
- Driveway
- RV Potential
Home Design
- Composition Roof
Interior Spaces
- 1,638 Sq Ft Home
- 1-Story Property
- Family Room
- Living Room with Fireplace
- Dining Area
- Home Office
- Mountain Views
Kitchen
- Breakfast Area or Nook
- Oven or Range
- Microwave
- Dishwasher
- Disposal
Flooring
- Wood
- Carpet
- Tile
Bedrooms and Bathrooms
- 4 Bedrooms
- 2 Full Bathrooms
Laundry
- Laundry in Garage
- Gas Dryer Hookup
Outdoor Features
- Slab Porch or Patio
Schools
- Santee School District Elementary And Middle School
Utilities
- Separate Water Meter
- Gas Water Heater
- Satellite Dish
- Cable TV Available
Listing and Financial Details
- Assessor Parcel Number 378-291-21-00
Ownership History
Purchase Details
Home Financials for this Owner
Home Financials are based on the most recent Mortgage that was taken out on this home.Purchase Details
Home Financials for this Owner
Home Financials are based on the most recent Mortgage that was taken out on this home.Purchase Details
Home Financials for this Owner
Home Financials are based on the most recent Mortgage that was taken out on this home.Purchase Details
Home Financials for this Owner
Home Financials are based on the most recent Mortgage that was taken out on this home.Purchase Details
Purchase Details
Purchase Details
Map
Home Values in the Area
Average Home Value in this Area
Purchase History
| Date | Type | Sale Price | Title Company |
|---|---|---|---|
| Grant Deed | $760,000 | First American Title | |
| Grant Deed | $473,000 | Title365 | |
| Grant Deed | $435,000 | First American Title San Die | |
| Grant Deed | $360,000 | Equity Title San Diego | |
| Grant Deed | $260,000 | -- | |
| Trustee Deed | $287,638 | Pacific Coast Title | |
| Deed | $114,000 | -- |
Mortgage History
| Date | Status | Loan Amount | Loan Type |
|---|---|---|---|
| Open | $608,000 | New Conventional | |
| Previous Owner | $474,100 | New Conventional | |
| Previous Owner | $424,000 | New Conventional | |
| Previous Owner | $62,845 | Credit Line Revolving | |
| Previous Owner | $464,432 | FHA | |
| Previous Owner | $449,355 | VA | |
| Previous Owner | $352,017 | FHA | |
| Previous Owner | $350,874 | FHA | |
| Previous Owner | $275,000 | Unknown | |
| Previous Owner | $223,000 | Fannie Mae Freddie Mac |
Property History
| Date | Event | Price | Change | Sq Ft Price |
|---|---|---|---|---|
| 12/13/2021 12/13/21 | Sold | $760,000 | +1.3% | $464 / Sq Ft |
| 11/12/2021 11/12/21 | Pending | -- | -- | -- |
| 11/11/2021 11/11/21 | Price Changed | $749,975 | 0.0% | $458 / Sq Ft |
| 11/04/2021 11/04/21 | Price Changed | $749,985 | 0.0% | $458 / Sq Ft |
| 10/28/2021 10/28/21 | For Sale | $749,995 | +101.1% | $458 / Sq Ft |
| 03/18/2015 03/18/15 | Sold | $373,000 | -19.3% | $228 / Sq Ft |
| 02/02/2015 02/02/15 | Pending | -- | -- | -- |
| 02/02/2015 02/02/15 | For Sale | $462,000 | 0.0% | $282 / Sq Ft |
| 01/29/2015 01/29/15 | Pending | -- | -- | -- |
| 01/21/2015 01/21/15 | For Sale | $462,000 | +6.2% | $282 / Sq Ft |
| 07/09/2013 07/09/13 | Sold | $435,000 | -1.1% | $266 / Sq Ft |
| 06/09/2013 06/09/13 | Pending | -- | -- | -- |
| 06/05/2013 06/05/13 | Price Changed | $439,900 | -2.2% | $269 / Sq Ft |
| 05/29/2013 05/29/13 | For Sale | $449,900 | -- | $275 / Sq Ft |
Tax History
| Year | Tax Paid | Tax Assessment Tax Assessment Total Assessment is a certain percentage of the fair market value that is determined by local assessors to be the total taxable value of land and additions on the property. | Land | Improvement |
|---|---|---|---|---|
| 2024 | $9,506 | $790,702 | $318,097 | $472,605 |
| 2023 | $9,216 | $775,199 | $311,860 | $463,339 |
| 2022 | $9,154 | $760,000 | $305,746 | $454,254 |
| 2021 | $6,325 | $525,177 | $211,277 | $313,900 |
| 2020 | $6,246 | $519,793 | $209,111 | $310,682 |
| 2019 | $6,025 | $509,602 | $205,011 | $304,591 |
| 2018 | $5,900 | $499,611 | $200,992 | $298,619 |
| 2017 | $160 | $489,815 | $197,051 | $292,764 |
| 2016 | $5,644 | $480,212 | $193,188 | $287,024 |
| 2015 | $5,308 | $443,690 | $178,496 | $265,194 |
| 2014 | $5,201 | $435,000 | $175,000 | $260,000 |
Source: San Diego MLS
MLS Number: 130027263
APN: 378-291-21
- 10214 Michala Place
- 10503 Ironwood Ave
- 10250 Michala Place
- 10820 Dakota Ranch Rd
- 10246 Princess Joann Rd
- 10318 Kerrigan St
- 10516 Kerrigan Ct
- 10247 Easthaven Dr
- 10561 Kerrigan Ct
- 10386 Alphonse St Unit G4
- 10225 Molino Rd
- 10209 Maple Tree Rd
- 11009 Summit Ave Unit n/a
- 11009 Summit Ave
- 10525 Flora Verda Ct
- 11025 Summit Ave
- 11025 Summit Ave Unit n/a
- 10125 Woodpark Dr
- 10552 Santana St
- 10520 El Nopal
