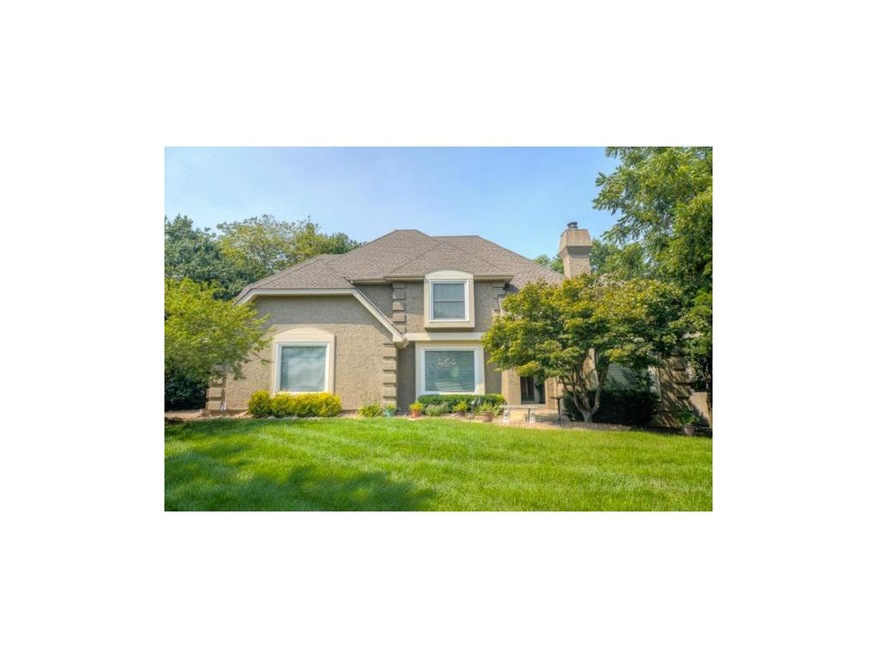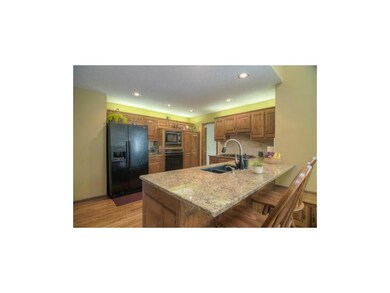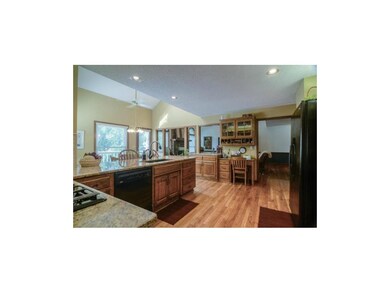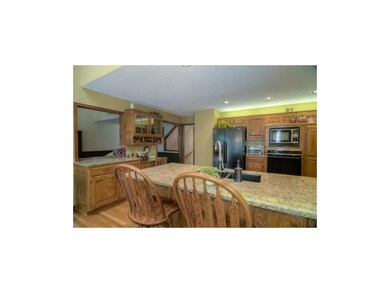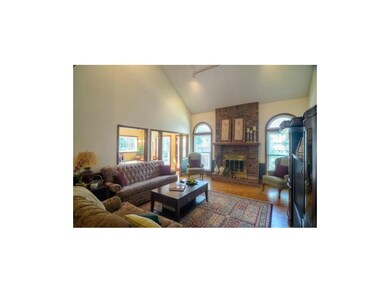
10616 W 123rd St Overland Park, KS 66213
Nottingham NeighborhoodHighlights
- Deck
- Family Room with Fireplace
- Vaulted Ceiling
- Oak Hill Elementary School Rated A
- Recreation Room
- Traditional Architecture
About This Home
As of October 2021Gorgeous 1 1/2 Story with 5 bedrooms (possible 6th) 4.5 baths Updated kitchen with granite countertops, tile backsplash and new gas cooktop. Finished walk out lower level with fireplace, rec room, office/den & plenty of storage. Outside enjoy treed backyard from the deck & patio. Everything your looking for is here in beautiful Nottingham Forest. New HVAC, windows, main floor laundry, Spacious master features sitting room with fireplace. Large bedrooms with walk in closets.
Last Agent to Sell the Property
Realty Executives License #1999112006 Listed on: 08/13/2013

Last Buyer's Agent
Alison Smalley
REALPRO License #2012028723
Home Details
Home Type
- Single Family
Est. Annual Taxes
- $3,983
Year Built
- Built in 1985
Lot Details
- Lot Dimensions are 113x97x143
- Level Lot
- Sprinkler System
- Many Trees
HOA Fees
- $50 Monthly HOA Fees
Parking
- 2 Car Attached Garage
Home Design
- Traditional Architecture
- Composition Roof
Interior Spaces
- Wet Bar: Linoleum, Vinyl, Separate Shower And Tub, Whirlpool Tub, Other, Carpet, Ceiling Fan(s), Shades/Blinds, Walk-In Closet(s), Wood, Cathedral/Vaulted Ceiling, Fireplace, Wood Floor, All Window Coverings, Built-in Features, Shower Only
- Built-In Features: Linoleum, Vinyl, Separate Shower And Tub, Whirlpool Tub, Other, Carpet, Ceiling Fan(s), Shades/Blinds, Walk-In Closet(s), Wood, Cathedral/Vaulted Ceiling, Fireplace, Wood Floor, All Window Coverings, Built-in Features, Shower Only
- Vaulted Ceiling
- Ceiling Fan: Linoleum, Vinyl, Separate Shower And Tub, Whirlpool Tub, Other, Carpet, Ceiling Fan(s), Shades/Blinds, Walk-In Closet(s), Wood, Cathedral/Vaulted Ceiling, Fireplace, Wood Floor, All Window Coverings, Built-in Features, Shower Only
- Skylights
- Wood Burning Fireplace
- Fireplace With Gas Starter
- Thermal Windows
- Shades
- Plantation Shutters
- Drapes & Rods
- Family Room with Fireplace
- 3 Fireplaces
- Formal Dining Room
- Home Office
- Library
- Recreation Room
- Workshop
Kitchen
- Breakfast Room
- Granite Countertops
- Laminate Countertops
Flooring
- Wood
- Wall to Wall Carpet
- Linoleum
- Laminate
- Stone
- Ceramic Tile
- Luxury Vinyl Plank Tile
- Luxury Vinyl Tile
Bedrooms and Bathrooms
- 5 Bedrooms
- Primary Bedroom on Main
- Cedar Closet: Linoleum, Vinyl, Separate Shower And Tub, Whirlpool Tub, Other, Carpet, Ceiling Fan(s), Shades/Blinds, Walk-In Closet(s), Wood, Cathedral/Vaulted Ceiling, Fireplace, Wood Floor, All Window Coverings, Built-in Features, Shower Only
- Walk-In Closet: Linoleum, Vinyl, Separate Shower And Tub, Whirlpool Tub, Other, Carpet, Ceiling Fan(s), Shades/Blinds, Walk-In Closet(s), Wood, Cathedral/Vaulted Ceiling, Fireplace, Wood Floor, All Window Coverings, Built-in Features, Shower Only
- Double Vanity
- <<bathWithWhirlpoolToken>>
- <<tubWithShowerToken>>
Finished Basement
- Walk-Out Basement
- Basement Fills Entire Space Under The House
- Sump Pump
- Fireplace in Basement
- Sub-Basement: Laundry, Bathroom 3, Bedroom 5
- Bedroom in Basement
Outdoor Features
- Deck
- Enclosed patio or porch
- Playground
Schools
- Oak Hill Elementary School
- Blue Valley Nw High School
Additional Features
- Energy-Efficient Appliances
- Central Heating and Cooling System
Listing and Financial Details
- Assessor Parcel Number NP54300006 0016
Community Details
Overview
- Association fees include trash pick up
- Nottingham Forest Subdivision
Recreation
- Tennis Courts
- Community Pool
Ownership History
Purchase Details
Home Financials for this Owner
Home Financials are based on the most recent Mortgage that was taken out on this home.Purchase Details
Home Financials for this Owner
Home Financials are based on the most recent Mortgage that was taken out on this home.Purchase Details
Home Financials for this Owner
Home Financials are based on the most recent Mortgage that was taken out on this home.Purchase Details
Home Financials for this Owner
Home Financials are based on the most recent Mortgage that was taken out on this home.Similar Homes in Overland Park, KS
Home Values in the Area
Average Home Value in this Area
Purchase History
| Date | Type | Sale Price | Title Company |
|---|---|---|---|
| Warranty Deed | -- | Continental Title Company | |
| Interfamily Deed Transfer | -- | Continental Title | |
| Warranty Deed | -- | Platinum Title | |
| Warranty Deed | -- | Coffelt Land Title Llc |
Mortgage History
| Date | Status | Loan Amount | Loan Type |
|---|---|---|---|
| Open | $548,250 | New Conventional | |
| Previous Owner | $286,600 | New Conventional | |
| Previous Owner | $88,000 | Credit Line Revolving | |
| Previous Owner | $301,900 | New Conventional | |
| Previous Owner | $284,750 | Adjustable Rate Mortgage/ARM |
Property History
| Date | Event | Price | Change | Sq Ft Price |
|---|---|---|---|---|
| 10/08/2021 10/08/21 | Sold | -- | -- | -- |
| 09/02/2021 09/02/21 | Pending | -- | -- | -- |
| 09/01/2021 09/01/21 | For Sale | $675,000 | +73.3% | $151 / Sq Ft |
| 12/15/2015 12/15/15 | Sold | -- | -- | -- |
| 11/17/2015 11/17/15 | Pending | -- | -- | -- |
| 11/16/2015 11/16/15 | For Sale | $389,500 | +8.5% | $90 / Sq Ft |
| 01/03/2014 01/03/14 | Sold | -- | -- | -- |
| 11/19/2013 11/19/13 | Pending | -- | -- | -- |
| 08/14/2013 08/14/13 | For Sale | $359,000 | -- | $122 / Sq Ft |
Tax History Compared to Growth
Tax History
| Year | Tax Paid | Tax Assessment Tax Assessment Total Assessment is a certain percentage of the fair market value that is determined by local assessors to be the total taxable value of land and additions on the property. | Land | Improvement |
|---|---|---|---|---|
| 2024 | $9,114 | $88,274 | $12,187 | $76,087 |
| 2023 | $8,579 | $82,076 | $12,187 | $69,889 |
| 2022 | $7,954 | $74,750 | $12,187 | $62,563 |
| 2021 | $6,255 | $55,971 | $10,602 | $45,369 |
| 2020 | $5,893 | $52,371 | $8,478 | $43,893 |
| 2019 | $5,908 | $51,393 | $6,779 | $44,614 |
| 2018 | $5,827 | $49,680 | $6,779 | $42,901 |
| 2017 | $5,424 | $45,436 | $6,779 | $38,657 |
| 2016 | $5,157 | $43,171 | $6,779 | $36,392 |
| 2015 | $4,924 | $41,043 | $6,779 | $34,264 |
| 2013 | -- | $37,593 | $6,779 | $30,814 |
Agents Affiliated with this Home
-
Jennifer Reimer
J
Seller's Agent in 2021
Jennifer Reimer
EXP Realty LLC
(913) 568-2551
4 in this area
22 Total Sales
-
B
Buyer's Agent in 2021
Bryan Baumgart
Keller Williams Realty Partners Inc.
-
Maria Sheen
M
Seller's Agent in 2015
Maria Sheen
Keller Williams Realty Partners Inc.
(816) 260-6121
3 in this area
29 Total Sales
-
L
Seller Co-Listing Agent in 2015
Lisa Shi
Platinum Realty LLC
-
Kara Kenton-Long
K
Seller's Agent in 2014
Kara Kenton-Long
Realty Executives
(816) 935-3121
80 Total Sales
-
Kathy Wardle

Seller Co-Listing Agent in 2014
Kathy Wardle
KC Vintage Realty LLC
(816) 944-1488
15 Total Sales
Map
Source: Heartland MLS
MLS Number: 1845692
APN: NP54300006-0016
- 10516 W 123rd St
- 12312 Nieman Rd
- 12032 Ballentine St
- 10201 W 121st St
- 12016 Ballentine St
- 10107 W 121st St
- 12209 Wedd St
- 11909 Goddard St
- 10209 W 126th St
- 12147 Farley St
- 12224 Connell Dr
- 9805 W 121st Terrace
- 12117 Knox St
- 11018 W 126th Terrace
- 12556 Farley St
- 13416 W 178th St
- 13408 W 178th St
- 9803 W 121st St
- 12229 Carter St
- 12213 Grant Ln
