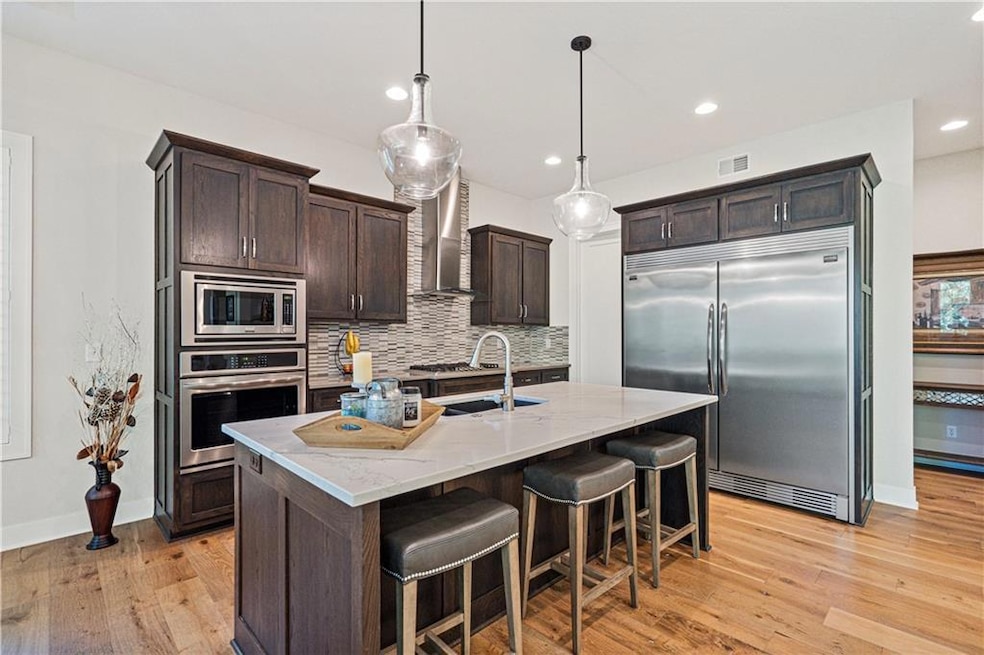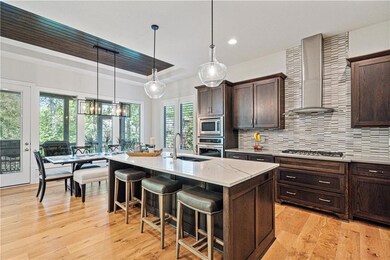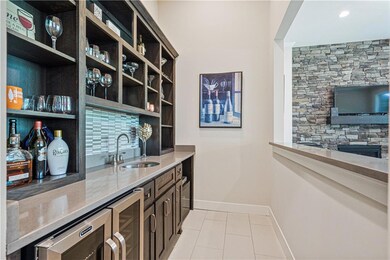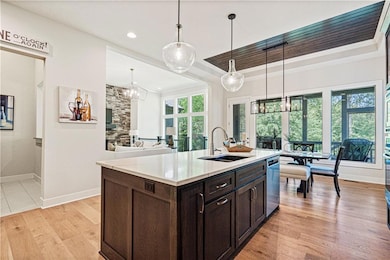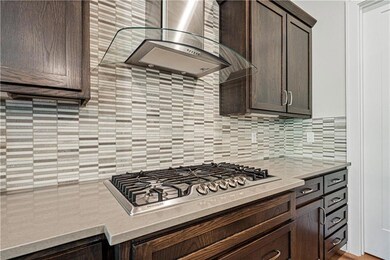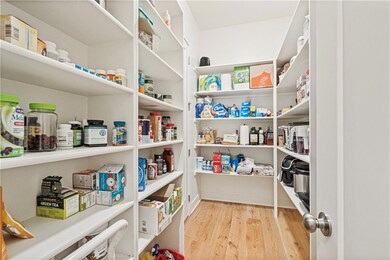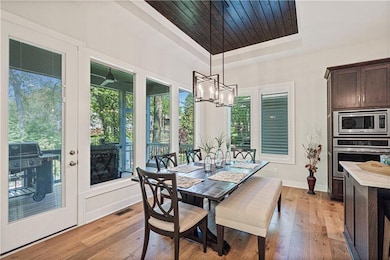
10616 W 132nd Place Overland Park, KS 66213
Nottingham NeighborhoodEstimated Value: $753,000 - $771,250
Highlights
- Custom Closet System
- Great Room with Fireplace
- Vaulted Ceiling
- Cottonwood Point Elementary School Rated A+
- Recreation Room
- Traditional Architecture
About This Home
As of June 2023OPEN HOUSES HAVE BEEN CANCELLED! Welcome To This Stunning Like New Melrose Reserve Reverse 1.5 Story Home w/4 Beds, 3 Full Baths & 3 Car Garage w/High-End Finishes! Why Build When You Can Move Right In To This Amazing Maintenance Provided Home. The Front Elevation Invites You In w/Front Patio & Grand Entrance Draws You To The Dbl Glass Doors. Upon Entering, The Wide Plank Luxurious Natural Wood Floors Will Impress, To The Left The Main Flr Bed 1 / Office w/Vaulted Ceiling, Plantation Shutters & Ceiling Fan, The Full Bath Has Quartz Counters, Shower Over Tub w/Designer Tile. Continue To The Master Suite Hall That Separates The Suite From The Main Floor. The Master Bedroom w/Wide Plank Flooring, Tall Vaulted Ceiling, Ceiling Fan, In-Wall Fireplace & Plantation Shutters. The Master Bathroom Is Open And Bright w/Quartz Countered Double Vanity, Large Walk-In Shower. The Master Closet Is Amazing w/3 Levels Of Hanging Racks & Pull Downs For The Top Level Plus In Closet W/D Hook-Up. The Main Flr Great Rm Won’t Disappoint: Wide Plank Wood Floors, Stone Accent Wall w/Fireplace, Tall Ceilings, Crown Molding & Wall Of Windows. Great Rm Opens To The Dining Rm, Chef’s Kitchen & Separate Wet Bar W/Quartz Counters, Sink & Built-Ins For Display Storage. Dining Rm w/Wide Plank Floors, Wall Of Windows, Chandelier, Space For Large Table & Access To The Back Screened Deck. The Chef’s Kitchen Boasts An Enormous Island w/Quartz Top, Pendant Lights, Tons Of Stained Cabinets & Contrasting Quartz Counters, SS Gas Stove w/Exhaust Hood, SS Wall Mount Oven & Microwave, Top Of The Line Frigidaire Double Door Counter Depth Refrigerator. Past The Kitchen Enjoy The Huge Walk-In Pantry W/Tons Of Storage. The Mud Rm w/Built-In Wood Lockers & Desk w/Quartz Counters & Access To The Garage Complete The Main Floor. The Lower Level Boasts An Extra Large Rec Room w/Wide Daylight Window Well For Added Light, Tall Ceilings, Front / Back Quartz Counter Wet Bar, 2nd Ldry Room, 2 Spacious Beds w/3rd Full Bth.
Last Agent to Sell the Property
ReeceNichols- Leawood Town Center License #2009010564 Listed on: 04/27/2023

Home Details
Home Type
- Single Family
Est. Annual Taxes
- $7,779
Year Built
- Built in 2017
Lot Details
- 8,026 Sq Ft Lot
- Level Lot
- Sprinkler System
HOA Fees
- $200 Monthly HOA Fees
Parking
- 3 Car Attached Garage
- Front Facing Garage
- Garage Door Opener
Home Design
- Traditional Architecture
- Villa
- Composition Roof
- Passive Radon Mitigation
- Stucco
Interior Spaces
- Wet Bar
- Vaulted Ceiling
- Ceiling Fan
- Gas Fireplace
- Mud Room
- Entryway
- Great Room with Fireplace
- 2 Fireplaces
- Dining Room
- Recreation Room
- Utility Room
- Fire and Smoke Detector
Kitchen
- Eat-In Kitchen
- Built-In Oven
- Cooktop
- Dishwasher
- Stainless Steel Appliances
- Kitchen Island
- Quartz Countertops
- Disposal
Flooring
- Wood
- Carpet
- Ceramic Tile
Bedrooms and Bathrooms
- 4 Bedrooms
- Primary Bedroom on Main
- Custom Closet System
- Walk-In Closet
- 3 Full Bathrooms
Laundry
- Laundry Room
- Laundry on main level
- Washer
Finished Basement
- Sump Pump
- Bedroom in Basement
- Laundry in Basement
Schools
- Cottonwood Pt Elementary School
- Blue Valley Nw High School
Additional Features
- Porch
- City Lot
- Forced Air Heating and Cooling System
Community Details
- Association fees include lawn service, snow removal, trash
- Melrose Reserve Association
- Melrose Reserve Subdivision
Listing and Financial Details
- Exclusions: See Seller's Disclosure
- Assessor Parcel Number NP44010000 0015
- $0 special tax assessment
Ownership History
Purchase Details
Home Financials for this Owner
Home Financials are based on the most recent Mortgage that was taken out on this home.Purchase Details
Home Financials for this Owner
Home Financials are based on the most recent Mortgage that was taken out on this home.Purchase Details
Home Financials for this Owner
Home Financials are based on the most recent Mortgage that was taken out on this home.Similar Homes in the area
Home Values in the Area
Average Home Value in this Area
Purchase History
| Date | Buyer | Sale Price | Title Company |
|---|---|---|---|
| Candace M Smith Revocable Trust | -- | Security 1St Title | |
| Pittman Joe G | -- | Coffelt Land Title | |
| Lg Home Builders Llc | -- | First American Title |
Mortgage History
| Date | Status | Borrower | Loan Amount |
|---|---|---|---|
| Previous Owner | Pittman Lori L | $271,000 | |
| Previous Owner | Pittman Lori L | $375,000 | |
| Previous Owner | Pittman Joe G | $453,600 | |
| Previous Owner | Lg Home Builders Llc | $376,000 |
Property History
| Date | Event | Price | Change | Sq Ft Price |
|---|---|---|---|---|
| 06/02/2023 06/02/23 | Sold | -- | -- | -- |
| 05/10/2023 05/10/23 | Pending | -- | -- | -- |
| 05/10/2023 05/10/23 | For Sale | $680,000 | +18.3% | $201 / Sq Ft |
| 09/07/2018 09/07/18 | Sold | -- | -- | -- |
| 07/30/2018 07/30/18 | Pending | -- | -- | -- |
| 05/22/2018 05/22/18 | Price Changed | $574,950 | -2.5% | $167 / Sq Ft |
| 01/02/2018 01/02/18 | For Sale | $589,900 | -- | $172 / Sq Ft |
Tax History Compared to Growth
Tax History
| Year | Tax Paid | Tax Assessment Tax Assessment Total Assessment is a certain percentage of the fair market value that is determined by local assessors to be the total taxable value of land and additions on the property. | Land | Improvement |
|---|---|---|---|---|
| 2024 | $8,551 | $82,892 | $19,087 | $63,805 |
| 2023 | $8,202 | $78,499 | $19,087 | $59,412 |
| 2022 | $7,779 | $73,117 | $19,087 | $54,030 |
| 2021 | $7,751 | $69,334 | $16,604 | $52,730 |
| 2020 | $7,503 | $66,654 | $13,274 | $53,380 |
| 2019 | $7,468 | $65,216 | $10,619 | $54,597 |
| 2018 | $3,544 | $30,537 | $10,619 | $19,918 |
| 2017 | $994 | $7,272 | $7,272 | $0 |
| 2016 | $120 | $3 | $3 | $0 |
| 2015 | $345 | $1,908 | $1,908 | $0 |
Agents Affiliated with this Home
-
Peter Colpitts

Seller's Agent in 2023
Peter Colpitts
ReeceNichols- Leawood Town Center
(913) 498-9998
19 in this area
296 Total Sales
-
Shannon Brimacombe

Buyer's Agent in 2023
Shannon Brimacombe
Compass Realty Group
(913) 269-1740
18 in this area
376 Total Sales
-
Teresa Acklin
T
Seller's Agent in 2018
Teresa Acklin
Prime Development Land Co LLC
(913) 461-4618
2 in this area
128 Total Sales
-
Kandi Steinle
K
Seller Co-Listing Agent in 2018
Kandi Steinle
Prime Development Land Co LLC
(913) 634-0681
28 Total Sales
Map
Source: Heartland MLS
MLS Number: 2432215
APN: NP44010000-0015
- 10617 W 132nd Place
- 10803 W 132nd Terrace
- 10456 W 131st St
- 13012 Ballentine St
- 13238 Reeder St
- 10300 W 131st St
- 9816 W 132nd Terrace
- 13029 Flint St
- 13709 Flint St
- 13416 W 178th St
- 13408 W 178th St
- 13409 W 178th St
- 13412 W 178th St
- 13708 Flint St
- 9213 W 132nd Place
- 13143 Kessler St
- 11910 W 131st Terrace
- 12811 Garnett Ln
- 12753 Garnett St
- 12601 Stearns St
- 10616 W 132nd Place
- 10612 W 132nd Place
- 13137 Goddard Ave
- 13142 Goddard Ave
- 10624 132nd Place
- 13136 Larsen St
- 10613 W 132nd Place
- 10621 W 132nd Place
- 10609 W 132nd Place
- 10604 W 132nd Place
- 13140 Larsen St
- 13133 Goddard Ave
- 10628 W 132nd Place
- 10625 132nd Place
- 13132 Larsen St
- 13138 Goddard Ave
- 10614 132nd Ct
- 10618 W 132nd Ct
- 10629 W 132nd Place
- 10600 132nd Place
