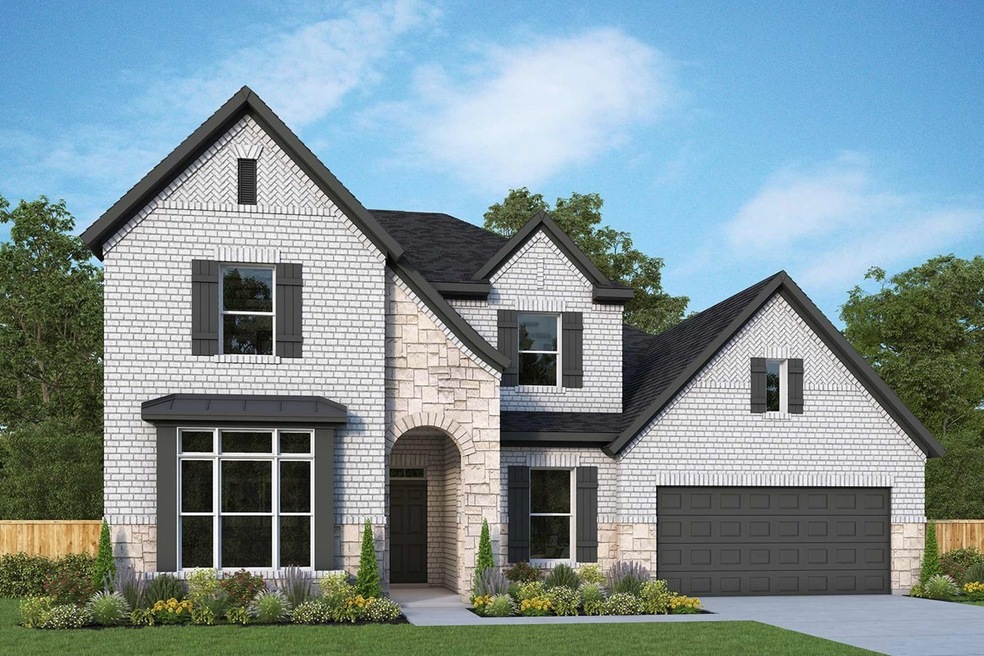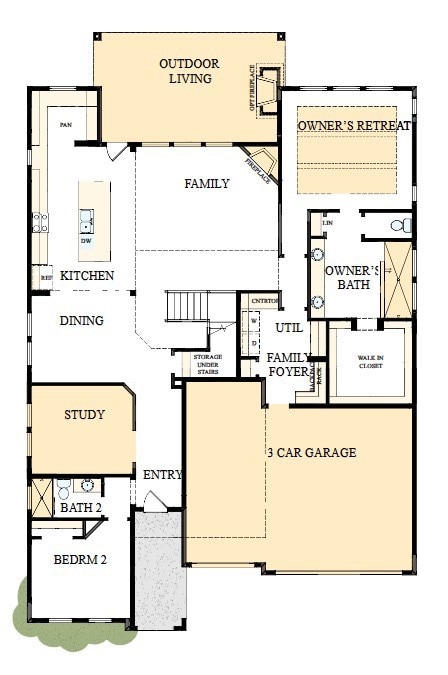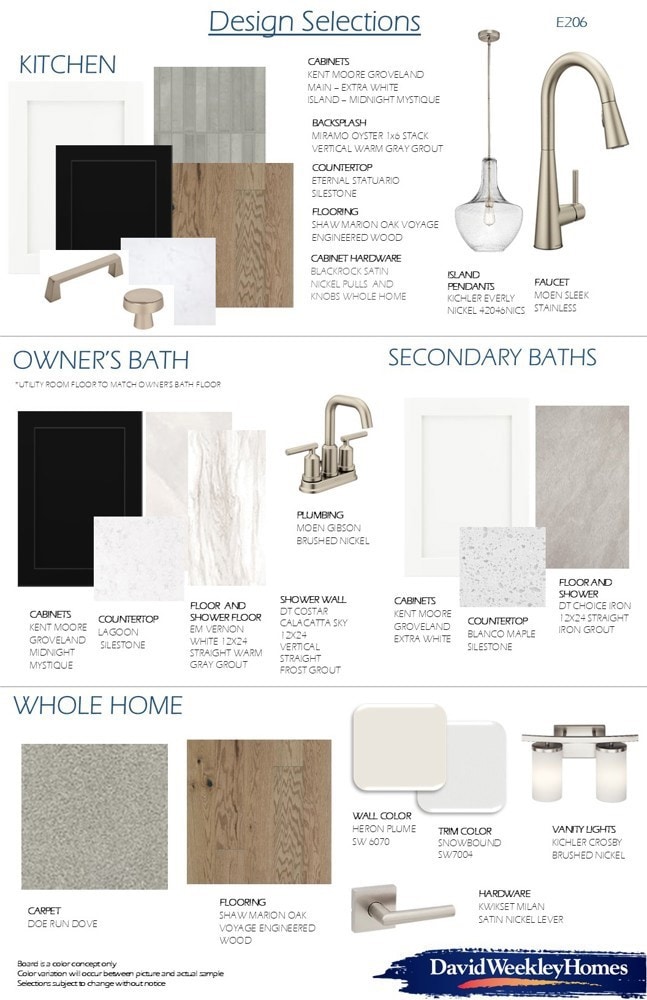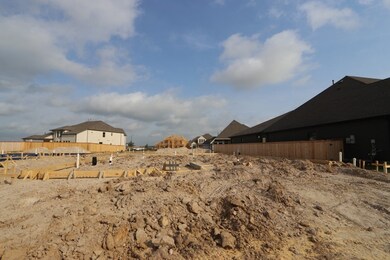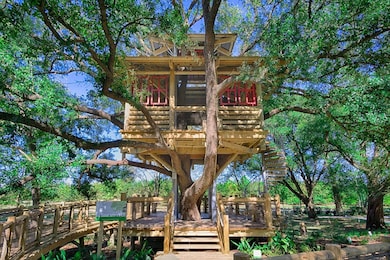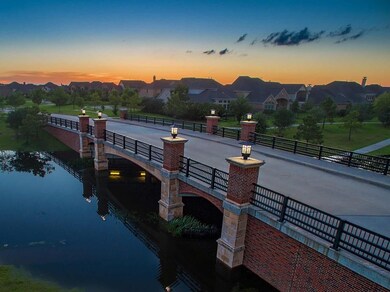
10619 Lemon Verbena Ct Cypress, TX 77433
Bridgeland NeighborhoodEstimated payment $5,145/month
Highlights
- Tennis Courts
- Home Energy Rating Service (HERS) Rated Property
- Deck
- Under Construction
- Maid or Guest Quarters
- Traditional Architecture
About This Home
Get the most out of each day with the combination of classic appeal that make The Redfern an amazing new home plan. A sprawling covered back porch adds fantastic outdoor leisure space to enjoy quiet evenings. Start each day refreshed in the Owner’s Retreat, which includes a large walk-in closet and a luxurious en-suite bathroom. Three secondary bedrooms, with their own full bathroom provide ample privacy, personal space, and room to grow. Craft the home office, game room, or special-purpose rooms uniquely suited to your family in the upstairs retreat and downstairs study. An oversized corner pantry and a full-function island contribute to the culinary layout of the contemporary kitchen. Big, energy-efficient windows and ceilings help your interior design style shine in the natural light of the open family room a corner fireplace that offers many options for holiday decorating. This is a newer plan and if you are desiring a pool, this lot offers ample room for your custom designed pool.
Home Details
Home Type
- Single Family
Year Built
- Built in 2025 | Under Construction
Lot Details
- 7,630 Sq Ft Lot
- Lot Dimensions are 60x125
- Sprinkler System
- Back Yard Fenced and Side Yard
HOA Fees
- $112 Monthly HOA Fees
Parking
- 3 Car Attached Garage
- Tandem Garage
Home Design
- Traditional Architecture
- Brick Exterior Construction
- Slab Foundation
- Composition Roof
Interior Spaces
- 3,296 Sq Ft Home
- 2-Story Property
- Ceiling Fan
- Gas Fireplace
- Family Room Off Kitchen
- Living Room
- Combination Kitchen and Dining Room
- Home Office
- Game Room
- Sun or Florida Room
- Utility Room
- Washer and Gas Dryer Hookup
- Fire and Smoke Detector
Kitchen
- Double Convection Oven
- Gas Oven
- Gas Cooktop
- Microwave
- Dishwasher
- Kitchen Island
- Pots and Pans Drawers
- Disposal
Bedrooms and Bathrooms
- 4 Bedrooms
- Maid or Guest Quarters
- 4 Full Bathrooms
- Double Vanity
Eco-Friendly Details
- Home Energy Rating Service (HERS) Rated Property
- ENERGY STAR Qualified Appliances
- Energy-Efficient Windows with Low Emissivity
- Energy-Efficient HVAC
- Energy-Efficient Insulation
- Energy-Efficient Thermostat
- Ventilation
Outdoor Features
- Tennis Courts
- Deck
- Covered patio or porch
Schools
- Richard T Mcreavy Elementary School
- Waller Junior High School
- Waller High School
Utilities
- Forced Air Zoned Heating and Cooling System
- Heating System Uses Gas
- Programmable Thermostat
Listing and Financial Details
- Seller Concessions Offered
Community Details
Overview
- Bridgeland Community Mgmnt Association, Phone Number (281) 304-1318
- Built by David Weekley Homes
- Bridgeland Subdivision
Recreation
- Community Pool
Map
Home Values in the Area
Average Home Value in this Area
Property History
| Date | Event | Price | Change | Sq Ft Price |
|---|---|---|---|---|
| 05/22/2025 05/22/25 | For Sale | $762,887 | -- | $231 / Sq Ft |
Similar Homes in Cypress, TX
Source: Houston Association of REALTORS®
MLS Number: 37646199
- 10619 Lemon Verbena Ct
- 10614 Lemon Verbena Ct
- 22027 Mesquite Woodlands Ln
- 22311 Understory Ct
- 22203 Kentucky Blue Grass Ln
- 22023 Mesquite Woodlands Ln
- 22310 Understory Ct
- 22035 Dahoon Holly Way
- 22018 Mesquite Woodlands Ln
- 22039 Dahoon Holly Way
- 22014 Mesquite Woodlands Ln
- 22010 Mesquite Woodlands Ln
- 11007 Forested Slope Way
- 10802 Wild Leadwort Dr
- 22107 Open Hill Ct
- 22019 Bottom Canyon Ln
- 22647 Lima Bean Ln
- 22019 Dahoon Holly Way
- 22207 Desert Foothills Ln
- 22015 Dahoon Holly Way
