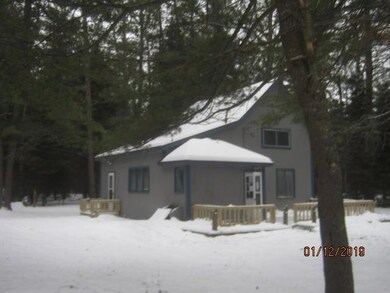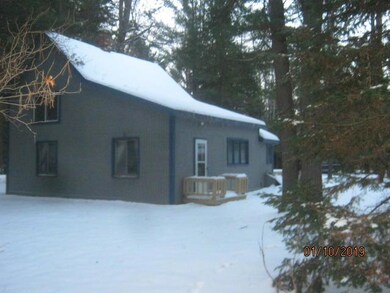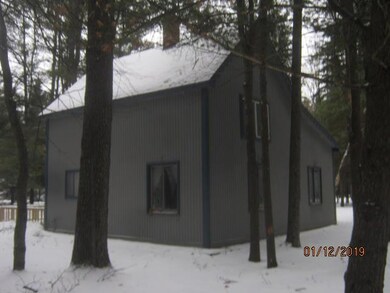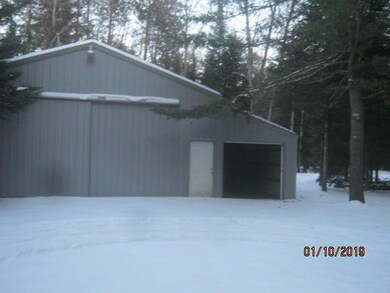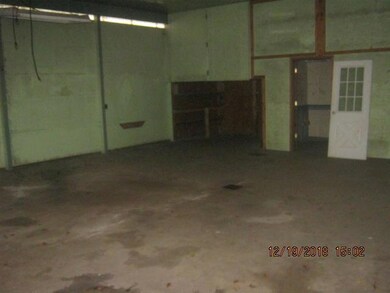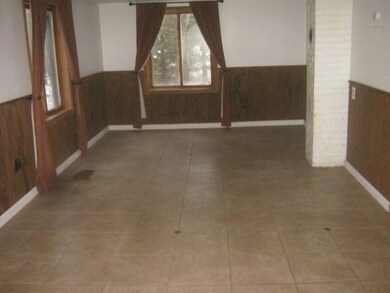
10619 Steckert Bridge Rd Roscommon, MI 48653
Estimated Value: $46,913 - $153,000
Highlights
- Deck
- Mud Room
- 4 Car Detached Garage
- Main Floor Bedroom
- Den
- Living Room
About This Home
As of February 2019The home, with large detached garage/workshop, is located on a wooded lot, in a semi-private location, near Roscommon. It is waiting to be updated by new owners to their wishes. It is sold As Is. This property may qualify for Seller Financing (Vendee). Buyer to have funds available to purchase. Property was built prior to 1978 and lead based paint may potentially exist.
Last Agent to Sell the Property
DETRICH REAL ESTATE, L.C. License #6506036858 Listed on: 01/12/2019
Last Buyer's Agent
NON-MEMBER MLS
MLS NON-MEMBER
Home Details
Home Type
- Single Family
Est. Annual Taxes
- $343
Year Built
- 1910
Lot Details
- 2.53
Home Design
- Frame Construction
Interior Spaces
- 1,168 Sq Ft Home
- 2-Story Property
- Mud Room
- Living Room
- Dining Room
- Den
- Crawl Space
- Laundry in Kitchen
Bedrooms and Bathrooms
- 2 Bedrooms
- Main Floor Bedroom
- 1 Bathroom
Parking
- 4 Car Detached Garage
- Driveway
Utilities
- Forced Air Heating System
- Heating System Uses Propane
- Well
- Septic System
Additional Features
- Deck
- Lot Dimensions are 442 x 283 x 437 x 283
Listing and Financial Details
- Foreclosure
Ownership History
Purchase Details
Purchase Details
Home Financials for this Owner
Home Financials are based on the most recent Mortgage that was taken out on this home.Purchase Details
Purchase Details
Purchase Details
Purchase Details
Similar Homes in Roscommon, MI
Home Values in the Area
Average Home Value in this Area
Purchase History
| Date | Buyer | Sale Price | Title Company |
|---|---|---|---|
| Mns Restaurants Inc | $48,000 | -- | |
| Bova Family Trust | $84,000 | -- | |
| Watters Kenneth H | $44,000 | -- | |
| Usa Va | -- | -- | |
| Lakeview Loan Servicing | $37,823 | -- | |
| Christner Jeffery S | -- | -- | |
| Christner Jeffery Scott | -- | -- |
Property History
| Date | Event | Price | Change | Sq Ft Price |
|---|---|---|---|---|
| 02/25/2019 02/25/19 | Sold | $44,000 | -- | $38 / Sq Ft |
| 01/28/2019 01/28/19 | Pending | -- | -- | -- |
Tax History Compared to Growth
Tax History
| Year | Tax Paid | Tax Assessment Tax Assessment Total Assessment is a certain percentage of the fair market value that is determined by local assessors to be the total taxable value of land and additions on the property. | Land | Improvement |
|---|---|---|---|---|
| 2024 | $343 | $36,500 | $3,900 | $32,600 |
| 2023 | $329 | $32,300 | $3,900 | $28,400 |
| 2022 | $313 | $26,100 | $3,900 | $22,200 |
| 2021 | $1,338 | $27,600 | $3,900 | $23,700 |
| 2020 | $1,430 | $36,800 | $3,900 | $32,900 |
| 2019 | $1,169 | $34,500 | $3,900 | $30,600 |
| 2018 | $1,148 | $29,400 | $3,900 | $25,500 |
| 2017 | $269 | $28,800 | $3,900 | $24,900 |
| 2016 | -- | $0 | $0 | $0 |
| 2015 | -- | $0 | $0 | $0 |
| 2014 | -- | $0 | $0 | $0 |
| 2013 | -- | $21,500 | $0 | $0 |
Agents Affiliated with this Home
-
Paul Madison
P
Seller's Agent in 2019
Paul Madison
DETRICH REAL ESTATE, L.C.
65 Total Sales
-
N
Buyer's Agent in 2019
NON-MEMBER MLS
MLS NON-MEMBER
Map
Source: Water Wonderland Board of REALTORS®
MLS Number: 317289
APN: 062-029-010-210-00
- V/L Steckert Bridge Rd
- 11030 S Stephan Bridge Rd
- 0 E Forest Way
- 1005 E Pinedale St
- 10685 W Indianwood Trail
- 11427 Huntinghorn Rd
- 161 N Huntinghorn Rd
- 2258 High Rd
- 2530 E Pioneer Rd
- 114 Shirley Ln
- 11537 S Bennet
- 1100 Tisdale Rd
- 206 N 6th St
- LOT #42 E Roberta Dr
- 39 E Roberta Dr
- 2883 N M-18
- 104 S 5th St
- 0 Dewberry Ln
- 110 N 3rd St
- 2948 E Michigan Hwy
- 10619 Steckert Bridge Rd
- 10619 Steckert Bridge Rd
- Lot 69 Ausable River Trail
- 1119 W Ausable Rd
- 10561 Steckert Bridge Rd
- 1051 Ausable River Trail
- 1031 Ausable River Trail
- 1071 Ausable River Trail
- 1295 Ausable River Trail
- 1075 Ausable River Trail
- 1113 Ausable River Trail
- 1227 Ausable River Trail
- 1150 Ausable Trail
- 1119 Ausable River Trail
- RVR front Steckert Bridge
- 10781 Christner
- 1120 Dewitt Trail
- 1120 Dewitt Trail
- xxx Ausable River Trail Unit lots 1 and 2
- xxx Ausable River Trail

