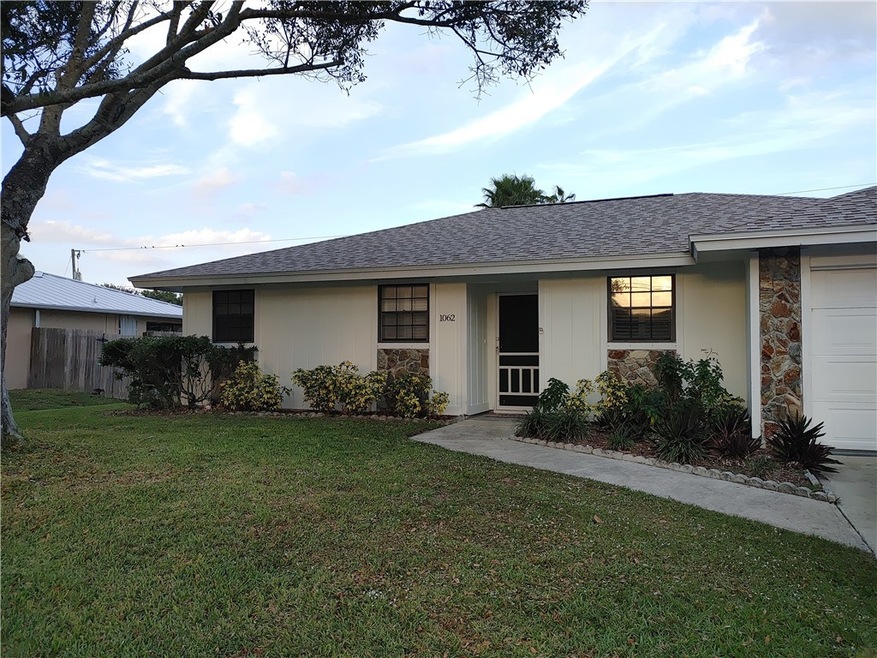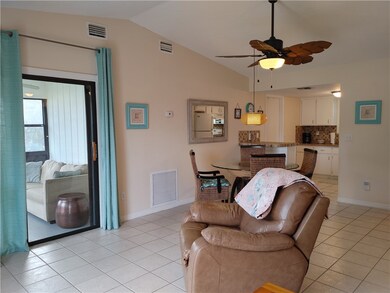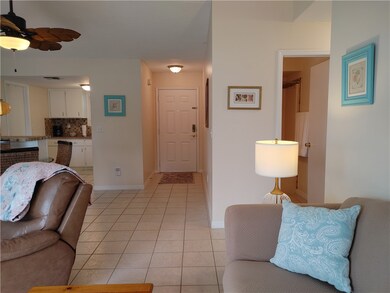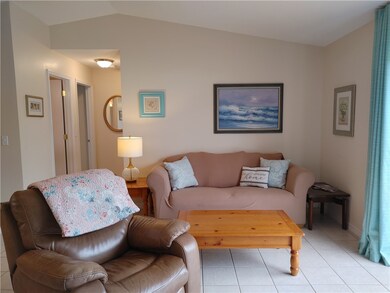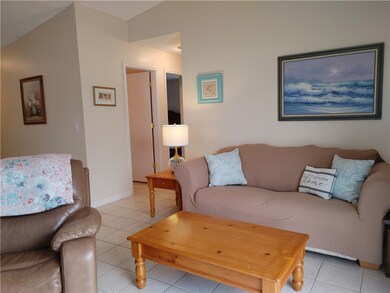
1062 Barber St Sebastian, FL 32958
Sebastian Highlands NeighborhoodHighlights
- City View
- High Ceiling
- Community Playground
- Sebastian Elementary School Rated 9+
- Enclosed patio or porch
- 3-minute walk to Sebastian Sports Complex
About This Home
As of January 2022Cute and comfy, clean, well-maintained home. New roof 2021. New washer and dryer 2021. Newer drain field 2018. Freshly painted outside 2021. Tile floors throughout. Centrally located in Sebastian. County water. Close to parks, shopping, and dining. All furnishings negotiable.
Last Agent to Sell the Property
EXP Realty, LLC License #3293386 Listed on: 12/13/2021

Last Buyer's Agent
NON-MLS AGENT
NON MLS
Home Details
Home Type
- Single Family
Est. Annual Taxes
- $2,274
Year Built
- Built in 1983
Lot Details
- 10,019 Sq Ft Lot
- Lot Dimensions are 78.48x125
- West Facing Home
Parking
- 1 Car Garage
Home Design
- Frame Construction
- Shingle Roof
Interior Spaces
- 987 Sq Ft Home
- 1-Story Property
- High Ceiling
- Window Treatments
- Sliding Doors
- Tile Flooring
- City Views
Kitchen
- Range
- Kitchen Island
Bedrooms and Bathrooms
- 2 Bedrooms
- 2 Full Bathrooms
Laundry
- Dryer
- Washer
- Laundry Tub
Outdoor Features
- Enclosed patio or porch
Utilities
- Central Heating and Cooling System
- Electric Water Heater
- Septic Tank
Listing and Financial Details
- Tax Lot 3
- Assessor Parcel Number 31381300002219000003.0
Community Details
Overview
- Sebastian Highlands Subdivision
Recreation
- Community Playground
- Park
Ownership History
Purchase Details
Home Financials for this Owner
Home Financials are based on the most recent Mortgage that was taken out on this home.Purchase Details
Home Financials for this Owner
Home Financials are based on the most recent Mortgage that was taken out on this home.Purchase Details
Home Financials for this Owner
Home Financials are based on the most recent Mortgage that was taken out on this home.Purchase Details
Similar Homes in Sebastian, FL
Home Values in the Area
Average Home Value in this Area
Purchase History
| Date | Type | Sale Price | Title Company |
|---|---|---|---|
| Warranty Deed | $236,500 | New Title Company Name | |
| Warranty Deed | $130,000 | Alliance Title Of The Treasu | |
| Warranty Deed | $125,000 | Alliance Title Of The Treasu | |
| Warranty Deed | $60,000 | None Available |
Mortgage History
| Date | Status | Loan Amount | Loan Type |
|---|---|---|---|
| Open | $201,025 | New Conventional | |
| Previous Owner | $5,500 | Credit Line Revolving | |
| Previous Owner | $124,699 | FHA | |
| Previous Owner | $121,250 | New Conventional |
Property History
| Date | Event | Price | Change | Sq Ft Price |
|---|---|---|---|---|
| 01/19/2022 01/19/22 | Sold | $236,500 | +0.6% | $240 / Sq Ft |
| 12/20/2021 12/20/21 | Pending | -- | -- | -- |
| 12/13/2021 12/13/21 | For Sale | $235,000 | +88.0% | $238 / Sq Ft |
| 05/01/2017 05/01/17 | Sold | $125,000 | -7.3% | $127 / Sq Ft |
| 04/01/2017 04/01/17 | Pending | -- | -- | -- |
| 03/10/2017 03/10/17 | For Sale | $134,900 | -- | $137 / Sq Ft |
Tax History Compared to Growth
Tax History
| Year | Tax Paid | Tax Assessment Tax Assessment Total Assessment is a certain percentage of the fair market value that is determined by local assessors to be the total taxable value of land and additions on the property. | Land | Improvement |
|---|---|---|---|---|
| 2024 | $3,152 | $180,337 | $55,034 | $125,303 |
| 2023 | $3,152 | $179,249 | $55,034 | $124,215 |
| 2022 | $2,492 | $151,072 | $35,022 | $116,050 |
| 2021 | $2,274 | $124,243 | $31,686 | $92,557 |
| 2020 | $2,107 | $110,528 | $26,683 | $83,845 |
| 2019 | $1,193 | $96,093 | $23,681 | $72,412 |
| 2018 | $237 | $90,812 | $19,345 | $71,467 |
| 2017 | $1,539 | $75,623 | $0 | $0 |
| 2016 | $384 | $50,360 | $0 | $0 |
| 2015 | $339 | $50,010 | $0 | $0 |
| 2014 | $314 | $49,620 | $0 | $0 |
Agents Affiliated with this Home
-
Amy Bissonnette

Seller's Agent in 2022
Amy Bissonnette
EXP Realty, LLC
(772) 257-8000
8 in this area
32 Total Sales
-
N
Buyer's Agent in 2022
NON-MLS AGENT
NON MLS
-
Tim Borden

Seller's Agent in 2017
Tim Borden
Treasure Coast Realty LLC
(772) 532-4273
69 in this area
227 Total Sales
-
Christine Waters
C
Buyer's Agent in 2017
Christine Waters
Keller Williams Realty of VB
(772) 257-8000
5 in this area
26 Total Sales
Map
Source: REALTORS® Association of Indian River County
MLS Number: 248627
APN: 31-38-13-00002-2190-00003.0
- 1080 Seamist Ln
- 432 Watercrest St
- 454 Tunison Ln
- 1014 Seamist Ln
- 462 Biscayne Ln
- 1020 Seamist Ln
- 410 Watercrest St
- 1018 Persian Ln
- 734 Wilson Terrace
- 825 Landsdowne Dr
- 1109 Persian Ln
- 741 Newhall Terrace
- 1031 Rose Arbor Dr
- 431 Kendall Ave
- 714 Carnation Dr
- 831 Clearmont St
- 459 Seagrass Ave
- 926 Crown St
- 473 Englar Dr
- 841 Jamaica Ave
