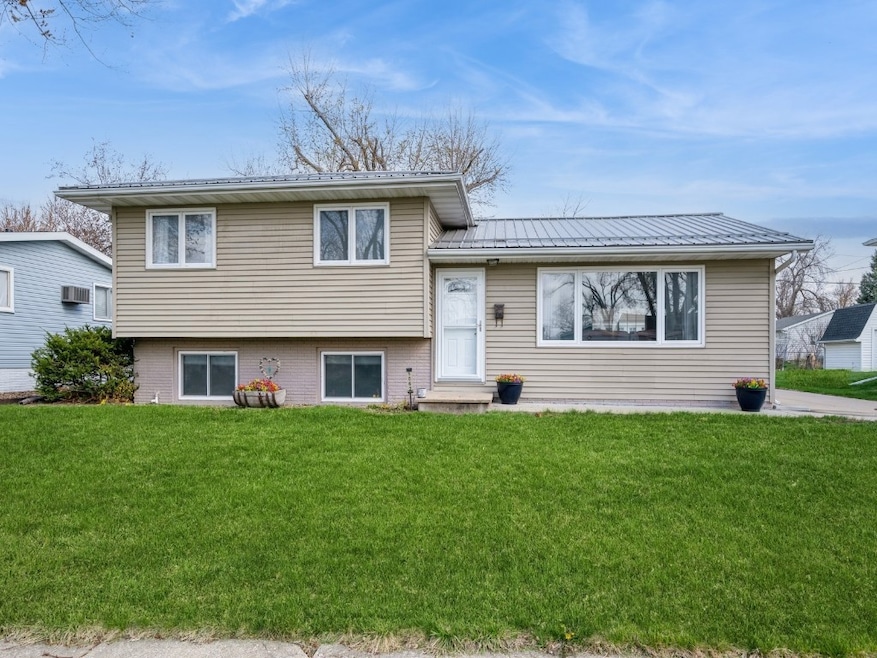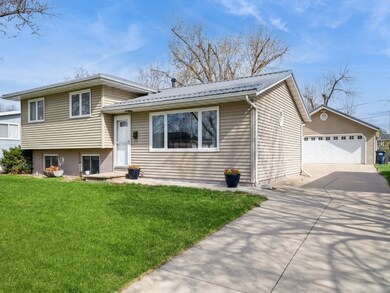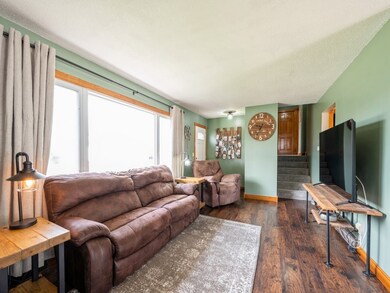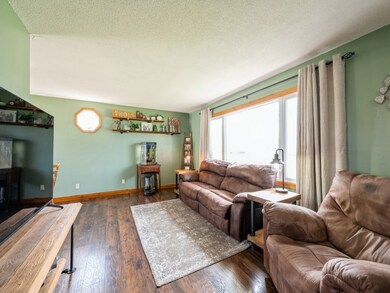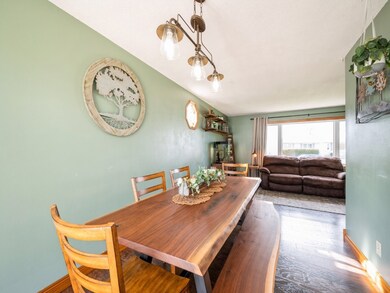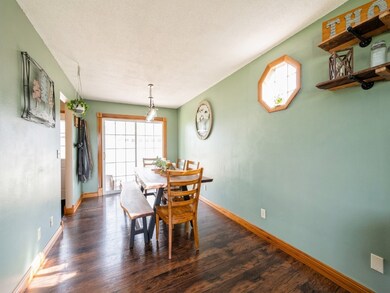
1062 Rainbow Blvd Hiawatha, IA 52233
Highlights
- No HOA
- 2 Car Detached Garage
- Forced Air Heating and Cooling System
- John F. Kennedy High School Rated A-
- Patio
- Water Softener is Owned
About This Home
As of June 2025Check out this adorable split level in a wonderful Hiawatha location! Enjoy vinyl siding, metal roof from 2020 on the house & the garage! And the garage is a stunner!! 24x30 insulated & heated w/ a floor drain! The home offers a nice sized living room, 6-panel doors, new front & back doors, formal dining room w/ a sliding glass door to a patio area & the garage & backyard. There’s also a door in the kitchen that goes to the patio area & garage/backyard. The upper level of the home (with all new carpet) houses the 3 bedrooms & an updated bathroom w/ new flooring, custom tiled shower & new vanity. The lower level offers another great hang out space w/ a family room, built-in electric fireplace & also an awesome custom built-in bar!! PLUS another full bathroom w/ tiled shower! Laundry is also in the lower level & this home does have a full basement so you have lots of storage space as well. Also 1 year home warranty!
Home Details
Home Type
- Single Family
Est. Annual Taxes
- $3,113
Year Built
- Built in 1969
Lot Details
- 8,276 Sq Ft Lot
- Lot Dimensions are 70 x 120
Parking
- 2 Car Detached Garage
- Heated Garage
- Garage Door Opener
Home Design
- Split Level Home
- Frame Construction
- Vinyl Siding
Interior Spaces
- Multi-Level Property
- Electric Fireplace
- Family Room with Fireplace
- Basement Fills Entire Space Under The House
Kitchen
- Range
- Microwave
- Dishwasher
- Disposal
Bedrooms and Bathrooms
- 3 Bedrooms
- 2 Full Bathrooms
Laundry
- Dryer
- Washer
Outdoor Features
- Patio
Schools
- Hiawatha Elementary School
- Harding Middle School
- Kennedy High School
Utilities
- Forced Air Heating and Cooling System
- Heating System Uses Gas
- Gas Water Heater
- Water Softener is Owned
Community Details
- No Home Owners Association
Listing and Financial Details
- Home warranty included in the sale of the property
- Assessor Parcel Number 113245602300000
Ownership History
Purchase Details
Home Financials for this Owner
Home Financials are based on the most recent Mortgage that was taken out on this home.Purchase Details
Home Financials for this Owner
Home Financials are based on the most recent Mortgage that was taken out on this home.Similar Homes in Hiawatha, IA
Home Values in the Area
Average Home Value in this Area
Purchase History
| Date | Type | Sale Price | Title Company |
|---|---|---|---|
| Warranty Deed | $252,000 | None Listed On Document | |
| Warranty Deed | $86,500 | -- |
Mortgage History
| Date | Status | Loan Amount | Loan Type |
|---|---|---|---|
| Open | $239,400 | New Conventional | |
| Previous Owner | $50,000 | Credit Line Revolving | |
| Previous Owner | $83,000 | Unknown | |
| Previous Owner | $10,000 | Credit Line Revolving | |
| Previous Owner | $76,750 | No Value Available |
Property History
| Date | Event | Price | Change | Sq Ft Price |
|---|---|---|---|---|
| 06/06/2025 06/06/25 | Sold | $252,000 | -1.1% | $169 / Sq Ft |
| 05/01/2025 05/01/25 | Pending | -- | -- | -- |
| 04/28/2025 04/28/25 | Price Changed | $254,900 | -1.9% | $171 / Sq Ft |
| 04/14/2025 04/14/25 | For Sale | $259,900 | -- | $174 / Sq Ft |
Tax History Compared to Growth
Tax History
| Year | Tax Paid | Tax Assessment Tax Assessment Total Assessment is a certain percentage of the fair market value that is determined by local assessors to be the total taxable value of land and additions on the property. | Land | Improvement |
|---|---|---|---|---|
| 2023 | $2,960 | $189,400 | $24,500 | $164,900 |
| 2022 | $2,922 | $154,900 | $24,500 | $130,400 |
| 2021 | $2,850 | $154,900 | $24,500 | $130,400 |
| 2020 | $2,850 | $141,600 | $24,500 | $117,100 |
| 2019 | $2,646 | $132,600 | $24,500 | $108,100 |
| 2018 | $2,596 | $132,600 | $24,500 | $108,100 |
| 2017 | $2,578 | $126,300 | $24,500 | $101,800 |
| 2016 | $2,696 | $126,300 | $24,500 | $101,800 |
| 2015 | $2,704 | $126,300 | $24,500 | $101,800 |
| 2014 | $2,518 | $126,300 | $24,500 | $101,800 |
| 2013 | $2,446 | $126,300 | $24,500 | $101,800 |
Agents Affiliated with this Home
-
Melissa Lennie

Seller's Agent in 2025
Melissa Lennie
IOWA REALTY
(319) 310-2843
161 Total Sales
-
Lisa Coots-Schooley
L
Buyer's Agent in 2025
Lisa Coots-Schooley
Pinnacle Realty LLC
(641) 781-0867
74 Total Sales
Map
Source: Cedar Rapids Area Association of REALTORS®
MLS Number: 2502659
APN: 11324-56023-00000
- 1083 Rainbow Blvd
- 1056 Eisenhower Rd
- 1026 Eisenhower Rd
- 1110 Rainbow Blvd
- 40 11th Ave
- 45 N 12th Ave
- 1067 Lyndhurst Dr
- 1236 Rainbow Blvd
- 1097 Milstead Dr
- 1325 Cress Pkwy
- 1300 Cress Pkwy
- 1364 Cress Pkwy
- 2596 Anne Ln
- 2598 Anne Ln
- 2829 Mary Dr
- 2830 Mary Dr
- 3709 Spruce Wood Dr NE
- 5455 Blairs Ferry Rd NE
- 3110 Towne House Dr NE Unit C
- 200 Blairs Ferry Rd
