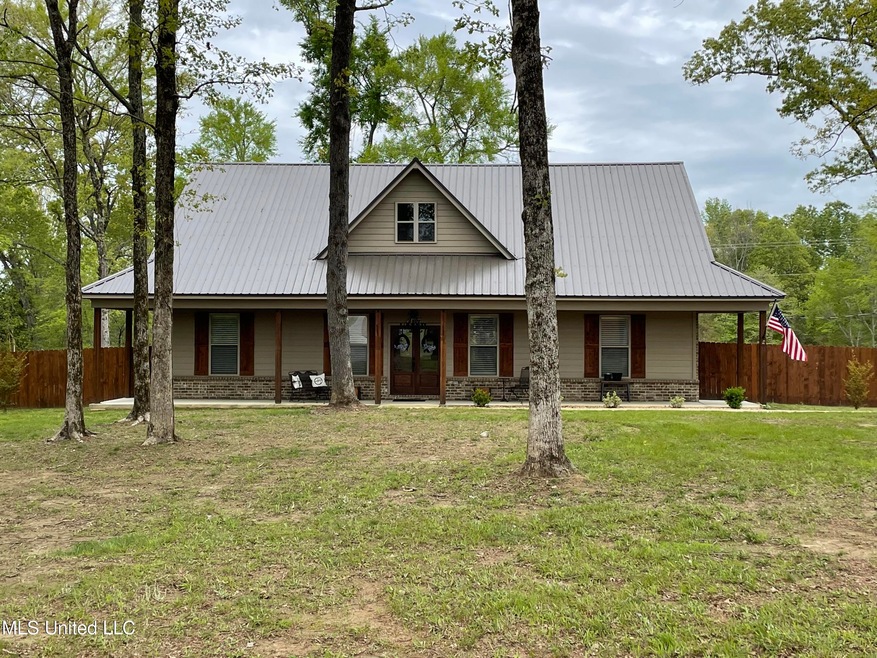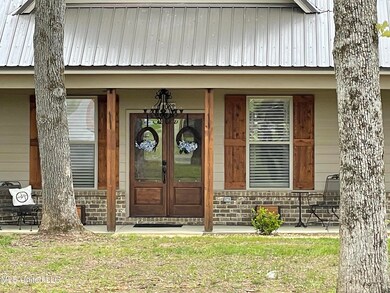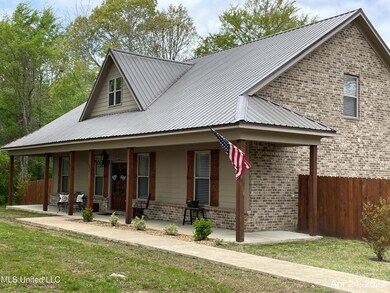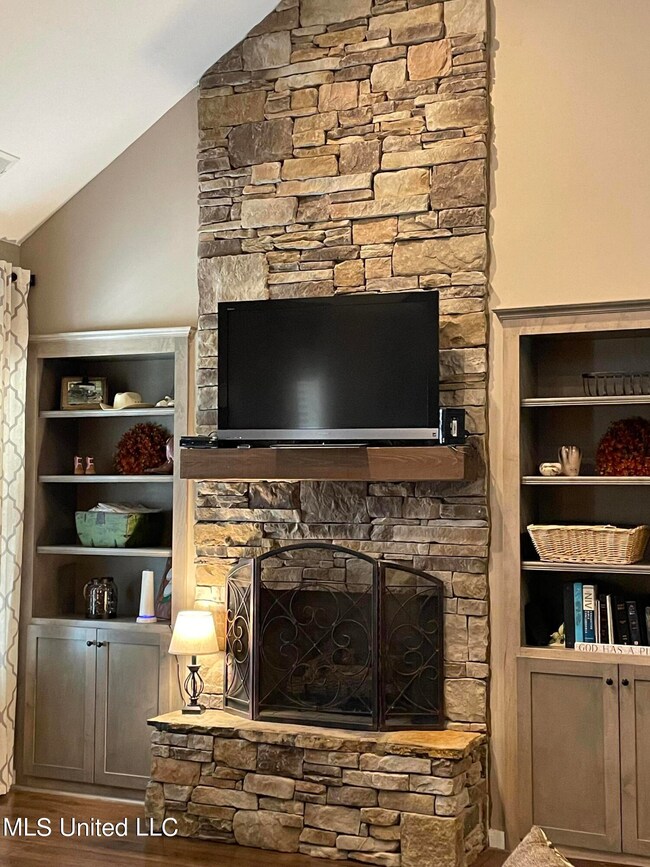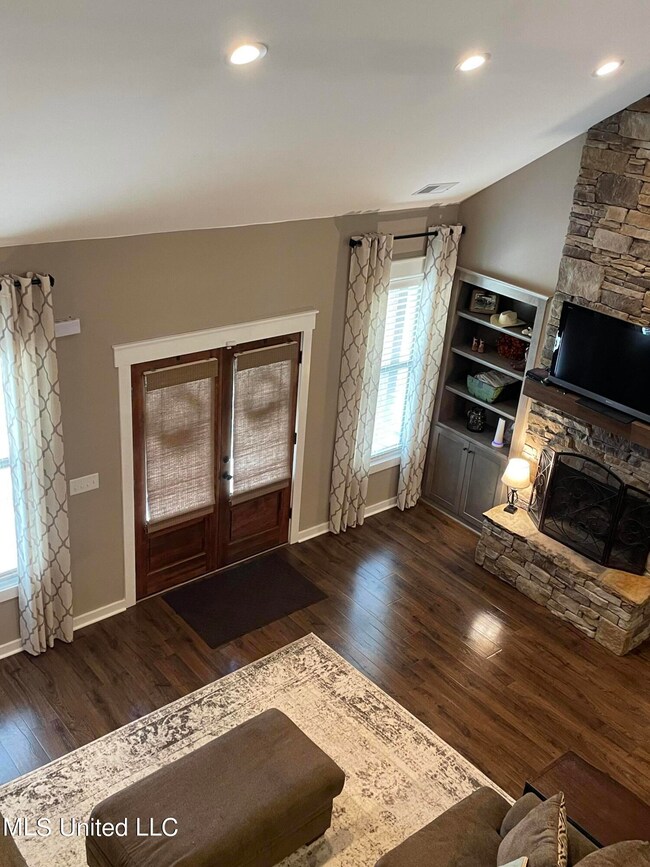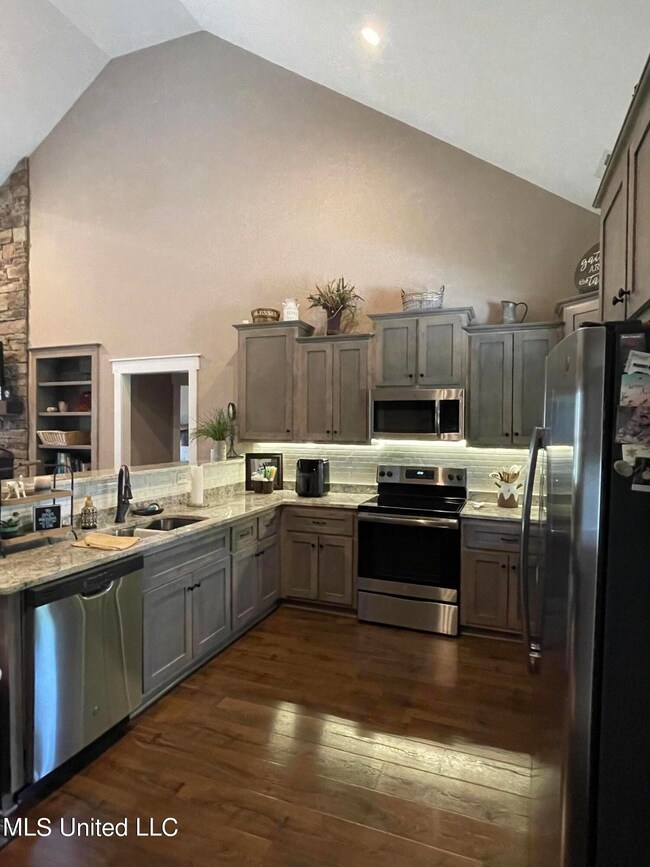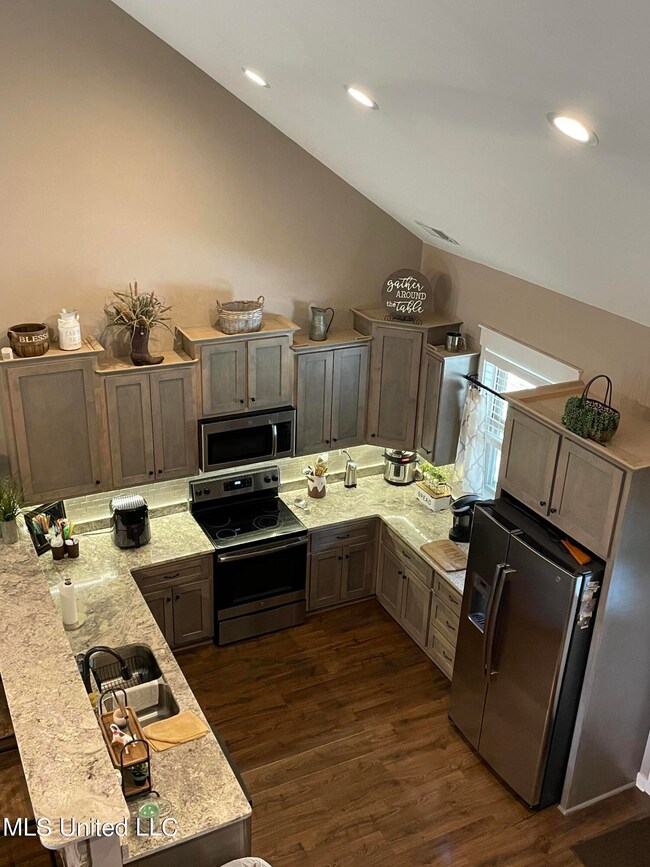
1062 Taska Rd Red Banks, MS 38661
Estimated Value: $300,000 - $404,000
Highlights
- Filtered Pool
- Fireplace in Hearth Room
- 2-Story Property
- 5.2 Acre Lot
- Freestanding Bathtub
- High Ceiling
About This Home
As of June 2022This 3 year old home is nestled on 5.20 acres with mature trees and cleared land for Horses or workshop. The front porch stretches across the front of the home. Double wooden doors with a beautiful chandelier hangs above to light your way. Tongue and grove stained ceilings above all porches and in the ceiling of the carport. Carport has a Breezeway to the home. Inside there are durable laminate floors in the living areas . Master Bedroom and Upstairs Bedroom have carpeting. The stairs are wood and carpet. Master bath has Walk Through Shower with dual heads and a rain shower head, and standing free soaker tub. Tile in the bathrooms and laundry Room. Stainless steel appliances, the Refrigerator is negotiable. Storage cabinets in carport and dog kennels do not remain with home.. You must see this home before it's gone..
**( Dogs will be kenneled , Please do not touch the dogs , they may bite)** All Buyer's must provide pre approval letter or proof of funds before showing appointments will be approved.
Home Details
Home Type
- Single Family
Est. Annual Taxes
- $1,770
Year Built
- Built in 2019
Lot Details
- 5.2 Acre Lot
- Partially Fenced Property
- Wood Fence
- Landscaped
- Cleared Lot
- Few Trees
- Private Yard
- Front Yard
Home Design
- 2-Story Property
- Brick Exterior Construction
- Slab Foundation
- Metal Roof
- HardiePlank Type
Interior Spaces
- 1,971 Sq Ft Home
- High Ceiling
- Gas Log Fireplace
- Fireplace in Hearth Room
- Stone Fireplace
- Propane Fireplace
- Double Pane Windows
- Low Emissivity Windows
- Vinyl Clad Windows
- Blinds
- Great Room with Fireplace
- Laundry Room
Kitchen
- Breakfast Bar
- Electric Range
- Microwave
- Dishwasher
- Granite Countertops
Flooring
- Carpet
- Laminate
- Tile
Bedrooms and Bathrooms
- 4 Bedrooms
- 2 Full Bathrooms
- Freestanding Bathtub
- Separate Shower
Home Security
- Carbon Monoxide Detectors
- Fire and Smoke Detector
Parking
- 2 Parking Spaces
- Carport
- Gravel Driveway
Pool
- Filtered Pool
- Above Ground Pool
- Outdoor Pool
- Saltwater Pool
- Vinyl Pool
- Pool Cover
Outdoor Features
- Front Porch
Schools
- Marshall County Elementary And Middle School
- Marshall County High School
Utilities
- Cooling System Powered By Gas
- Forced Air Heating and Cooling System
- Heating System Uses Propane
- Private Water Source
- Well
- Water Heater
- Private Sewer
- Satellite Dish
Community Details
- No Home Owners Association
- Metes And Bounds Subdivision
Listing and Financial Details
- Assessor Parcel Number 1330501404
Ownership History
Purchase Details
Home Financials for this Owner
Home Financials are based on the most recent Mortgage that was taken out on this home.Similar Homes in Red Banks, MS
Home Values in the Area
Average Home Value in this Area
Purchase History
| Date | Buyer | Sale Price | Title Company |
|---|---|---|---|
| Shaw Kimberly | -- | Southern Trust Title Company |
Mortgage History
| Date | Status | Borrower | Loan Amount |
|---|---|---|---|
| Open | Shaw Kimberly | $201,286 |
Property History
| Date | Event | Price | Change | Sq Ft Price |
|---|---|---|---|---|
| 06/07/2022 06/07/22 | Sold | -- | -- | -- |
| 04/30/2022 04/30/22 | Pending | -- | -- | -- |
| 04/25/2022 04/25/22 | For Sale | $349,900 | +70.7% | $178 / Sq Ft |
| 11/22/2019 11/22/19 | Sold | -- | -- | -- |
| 11/22/2019 11/22/19 | For Sale | $205,000 | -- | $104 / Sq Ft |
| 11/21/2019 11/21/19 | Pending | -- | -- | -- |
Tax History Compared to Growth
Tax History
| Year | Tax Paid | Tax Assessment Tax Assessment Total Assessment is a certain percentage of the fair market value that is determined by local assessors to be the total taxable value of land and additions on the property. | Land | Improvement |
|---|---|---|---|---|
| 2024 | $3,090 | $26,037 | $0 | $0 |
| 2023 | $2,971 | $25,964 | $0 | $0 |
| 2022 | $1,770 | $17,274 | $0 | $0 |
| 2021 | $1,770 | $17,274 | $0 | $0 |
| 2020 | $1,467 | $14,741 | $0 | $0 |
| 2019 | $269 | $2,243 | $0 | $0 |
Agents Affiliated with this Home
-
Twila Johnson
T
Seller's Agent in 2022
Twila Johnson
Ez Realty, Llc
(662) 469-7720
6 in this area
49 Total Sales
-
Brooke Smith

Buyer's Agent in 2022
Brooke Smith
RE/MAX
(901) 605-7879
2 in this area
87 Total Sales
-
Tammy Rappa
T
Seller's Agent in 2019
Tammy Rappa
Agner & Associates
(662) 470-5398
23 in this area
104 Total Sales
Map
Source: MLS United
MLS Number: 4015532
APN: 133 -05-01404
- 88 Anglers Cove
- 32 Chapel Hill
- 29 Chapel Hill
- 31 Chapel Hill
- 5 Chapel Hill
- 1 Chapel Hill
- 2 Chapel Hill
- 9 Chapel Hill
- 4 Chapel Hill
- 6 Chapel Hill
- 3 Chapel Hill
- 7 Chapel Hill
- 0 Chapel Hill Unit 4085079
- 27 Chapel Hill
- 10 Chapel Hill
- 24 Chapel Hill
- 26 Chapel Hill
- 179 Palomino Run
- 28 Chapel Hill
- 32 Pickwick Place
- 1062 Taska Rd
- 1000 Taska Rd
- 3 Wildcat Bottom Rd
- 11 Belle Meade
- 8 Belle Meade
- 16 Belle Meade
- 18 Belle Meade
- 27 Chapel Hill Dr
- 31 Chapel Hill Dr
- 9 Belle Meade
- 10 Belle Meade
- 7 Chapel Hill Dr
- 6 Chapel Hill Dr
- 5 Chapel Hill Dr
- 4 Chapel Hill Dr
- 33 Chapel Hill Dr
- 29 Chapel Hill Dr
- 28 Chapel Hill Dr
- 30 Chapel Hill Dr
- 00 Anderson Ln
