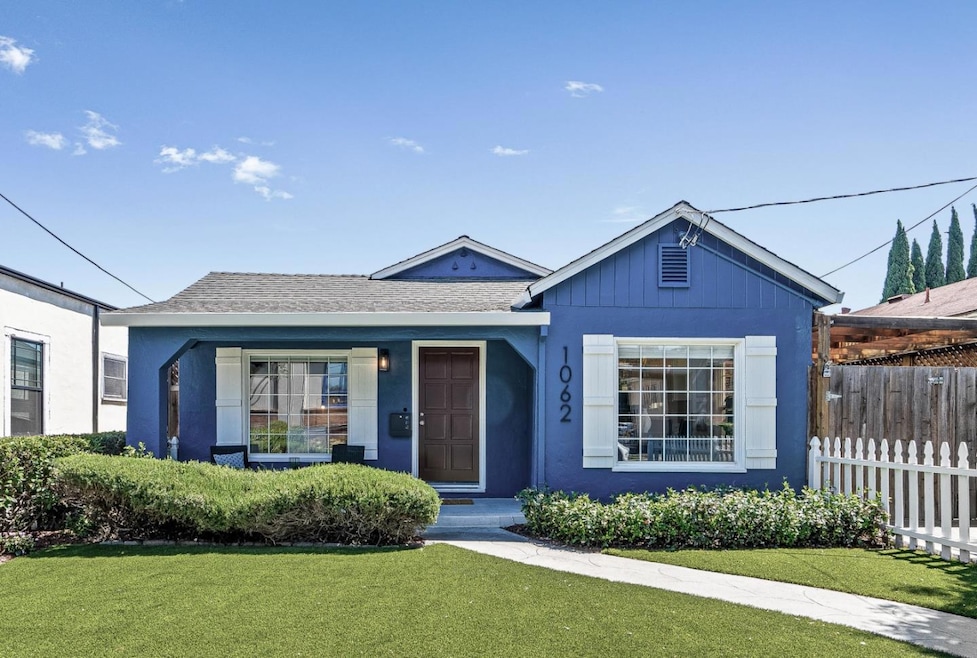
1062 W San Fernando St San Jose, CA 95126
Saint Leo's NeighborhoodHighlights
- Craftsman Architecture
- 2 Car Detached Garage
- Solar owned by a third party
- Quartz Countertops
- Double Pane Windows
- Bathtub with Shower
About This Home
As of July 2025Tucked into one of San Jose's most walkable neighborhoods, this updated bungalow blends early 20th-century character with modern comfort. Fresh paint, new countertops, and beautiful, durable new flooring give the interior a warm, stylish feel. Features include central A/C and dual-pane windows. Outside, the low-maintenance backyard offers space to relax or entertain. Tesla solar panels add eco-friendly efficiency, and the detached two-car garage provides extra storage, a workshop, or potential for an ADU (buyer to verify with city). Located in historic St. Leos, this home is surrounded by tree-lined streets, vibrant local spots, and a strong sense of community. Whole Foods, The Alameda's cafes and restaurants, and Cahill Park are all nearby and you are just a few blocks from Diridon Station, with light rail, Caltrain, and Amtrak service. The SAP Center and SJC Airport are also just minutes away. With a Walk Score of 94, this is true urban convenience without sacrificing neighborhood charm. Whether you're a first-time buyer, investor, or simply looking for a place that feels like home, this property offers the perfect blend of location, lifestyle, and livability.
Home Details
Home Type
- Single Family
Est. Annual Taxes
- $8,694
Year Built
- Built in 1946
Lot Details
- 5,201 Sq Ft Lot
- North Facing Home
- Back Yard Fenced
- Zoning described as R1-8
Parking
- 2 Car Detached Garage
Home Design
- Craftsman Architecture
- Composition Roof
Interior Spaces
- 1,048 Sq Ft Home
- 1-Story Property
- Double Pane Windows
- Dining Area
- Laminate Flooring
- Crawl Space
Kitchen
- Oven or Range
- Electric Cooktop
- Quartz Countertops
Bedrooms and Bathrooms
- 3 Bedrooms
- 1 Full Bathroom
- Bathtub with Shower
Laundry
- Laundry in unit
- Washer and Dryer
Additional Features
- Solar owned by a third party
- Forced Air Heating and Cooling System
Listing and Financial Details
- Assessor Parcel Number 261-28-058
Ownership History
Purchase Details
Home Financials for this Owner
Home Financials are based on the most recent Mortgage that was taken out on this home.Purchase Details
Purchase Details
Home Financials for this Owner
Home Financials are based on the most recent Mortgage that was taken out on this home.Purchase Details
Similar Homes in San Jose, CA
Home Values in the Area
Average Home Value in this Area
Purchase History
| Date | Type | Sale Price | Title Company |
|---|---|---|---|
| Grant Deed | $1,100,000 | Chicago Title | |
| Interfamily Deed Transfer | -- | None Available | |
| Grant Deed | $439,000 | Old Republic Title Company | |
| Interfamily Deed Transfer | -- | -- |
Mortgage History
| Date | Status | Loan Amount | Loan Type |
|---|---|---|---|
| Open | $600,000 | New Conventional | |
| Previous Owner | $376,500 | New Conventional | |
| Previous Owner | $416,100 | New Conventional | |
| Previous Owner | $324,600 | New Conventional | |
| Previous Owner | $30,000 | Future Advance Clause Open End Mortgage | |
| Previous Owner | $335,309 | New Conventional | |
| Previous Owner | $359,600 | Fannie Mae Freddie Mac | |
| Previous Owner | $351,200 | Purchase Money Mortgage | |
| Closed | $43,900 | No Value Available |
Property History
| Date | Event | Price | Change | Sq Ft Price |
|---|---|---|---|---|
| 07/31/2025 07/31/25 | Sold | $1,100,000 | -4.3% | $1,050 / Sq Ft |
| 07/01/2025 07/01/25 | Pending | -- | -- | -- |
| 06/12/2025 06/12/25 | For Sale | $1,149,000 | -- | $1,096 / Sq Ft |
Tax History Compared to Growth
Tax History
| Year | Tax Paid | Tax Assessment Tax Assessment Total Assessment is a certain percentage of the fair market value that is determined by local assessors to be the total taxable value of land and additions on the property. | Land | Improvement |
|---|---|---|---|---|
| 2025 | $8,694 | $624,146 | $170,034 | $454,112 |
| 2024 | $8,694 | $611,908 | $166,700 | $445,208 |
| 2023 | $8,511 | $599,911 | $163,432 | $436,479 |
| 2022 | $8,427 | $588,149 | $160,228 | $427,921 |
| 2021 | $8,228 | $576,618 | $157,087 | $419,531 |
| 2020 | $8,024 | $570,707 | $155,477 | $415,230 |
| 2019 | $7,842 | $559,518 | $152,429 | $407,089 |
| 2018 | $7,753 | $548,548 | $149,441 | $399,107 |
| 2017 | $7,686 | $537,793 | $146,511 | $391,282 |
| 2016 | $7,518 | $527,249 | $143,639 | $383,610 |
| 2015 | $7,464 | $519,330 | $141,482 | $377,848 |
| 2014 | $6,965 | $509,158 | $138,711 | $370,447 |
Agents Affiliated with this Home
-
Kip Barnard

Seller's Agent in 2025
Kip Barnard
Compass
(408) 515-8277
1 in this area
25 Total Sales
-
Srivastav Koganti

Buyer's Agent in 2025
Srivastav Koganti
eXp Realty of California Inc
(669) 333-1544
1 in this area
8 Total Sales
Map
Source: MLSListings
MLS Number: ML82009539
APN: 261-28-058
- 209 Race St
- 1377 Mariposa Ave
- 947 Park Ave
- 1176 Hanchett Ave
- 1024 Parkinson Ct
- 853 Georgetown Place Unit 803
- 265 Kentdale Place
- 218 Grayson Terrace
- 236 Grayson Terrace
- 1201 Hester Ave
- 235 Laurel Grove Ln
- 88 Bush St Unit 3187
- 88 Bush St Unit 2173
- 88 Bush St Unit 2103
- 1469 W San Carlos St
- 1519 Hanchett Ave
- 808 Lenzen Ave Unit 106
- 408 Page St
- 311 Bautista Place
- 1310 Saddle Rack St Unit 343





